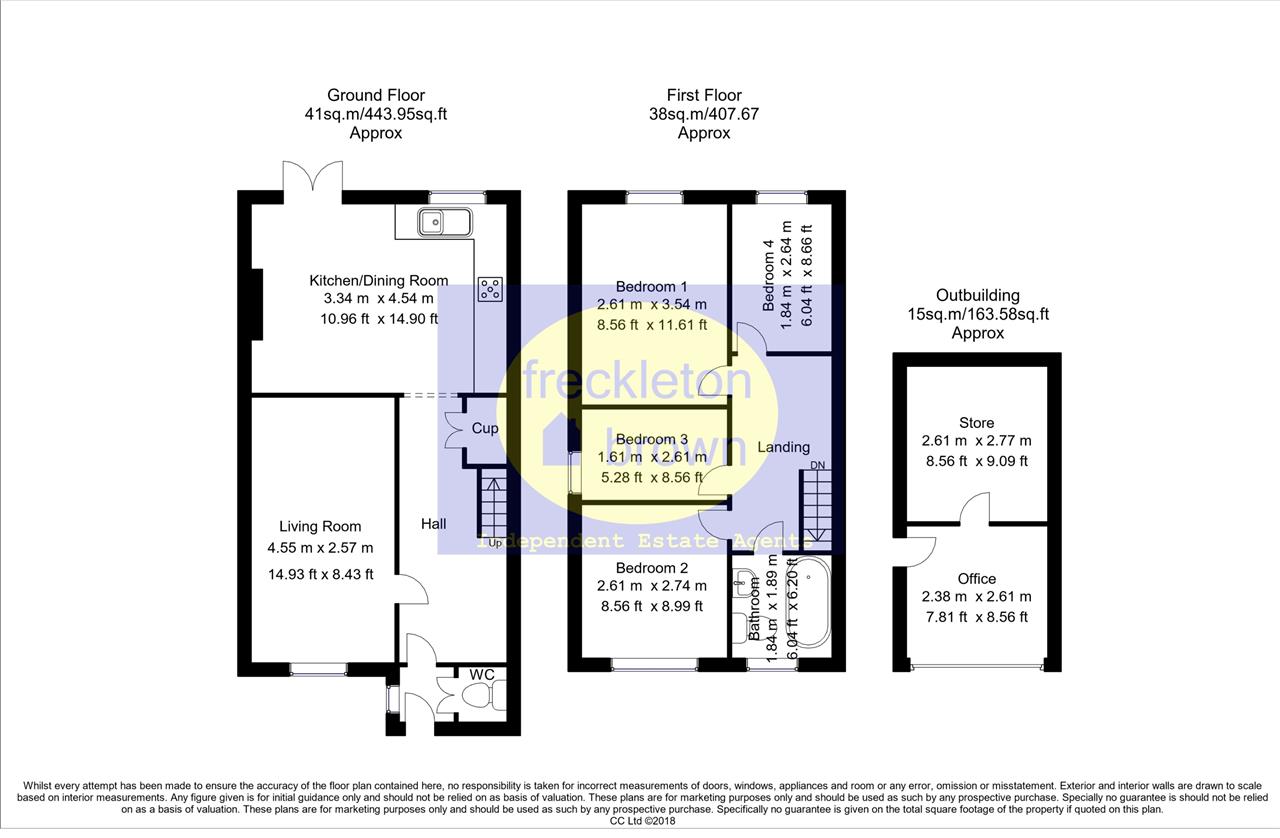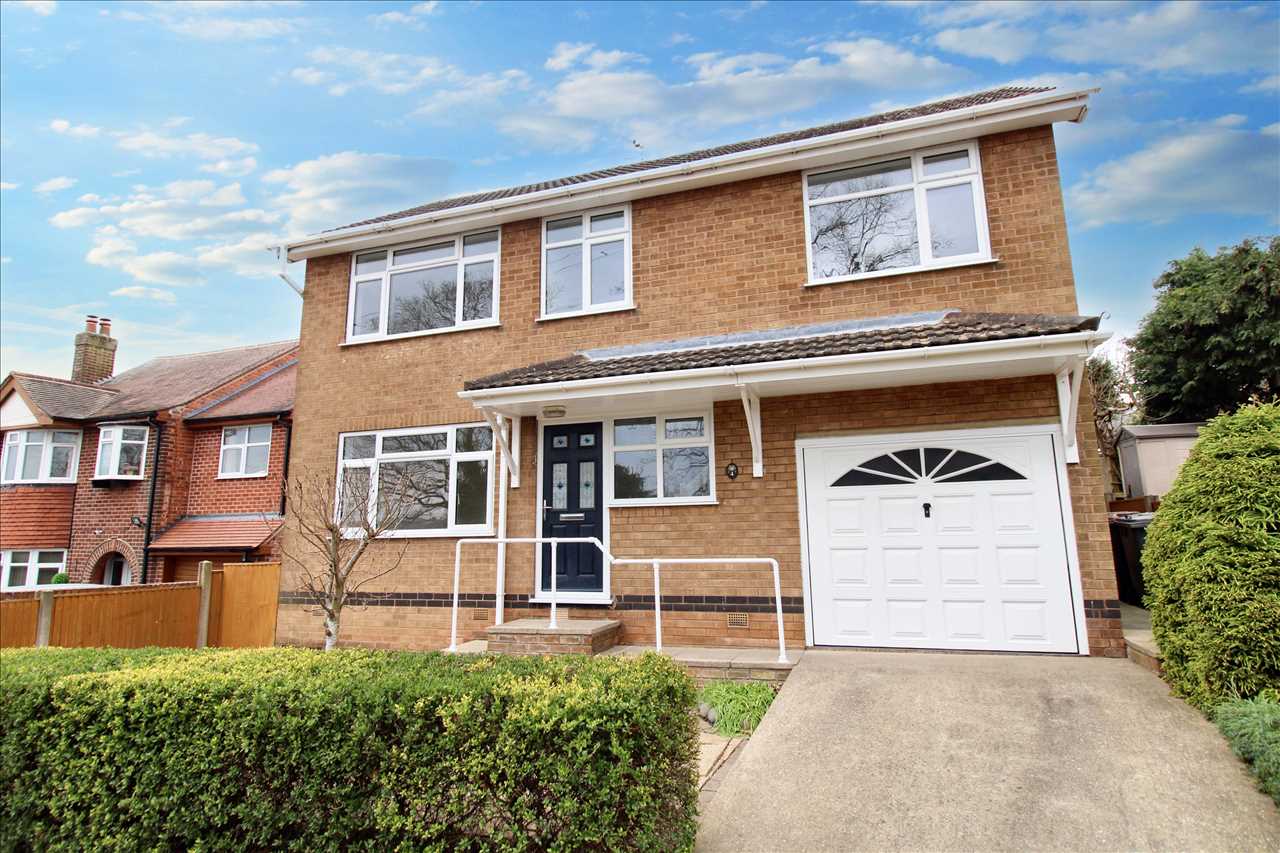Ambleside Drive, Nottingham, Eastwood, NG16 3RR
For Sale - Offers Over £270,000

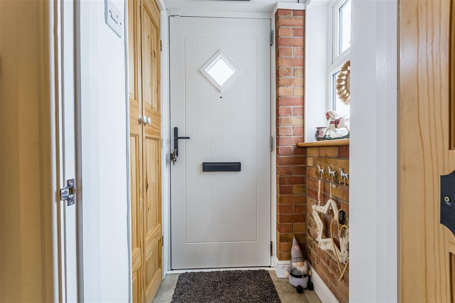
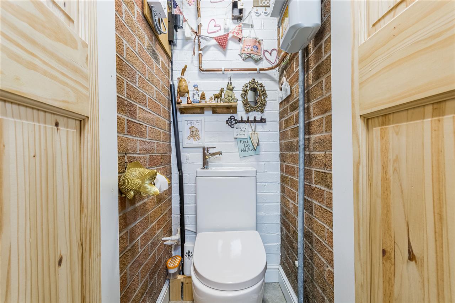
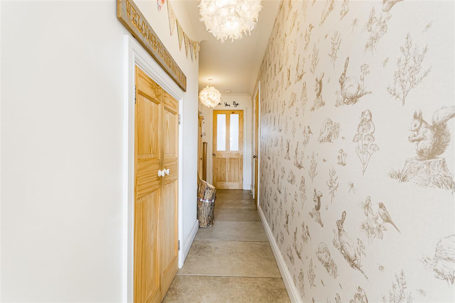
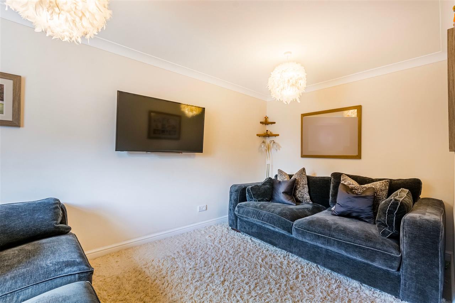
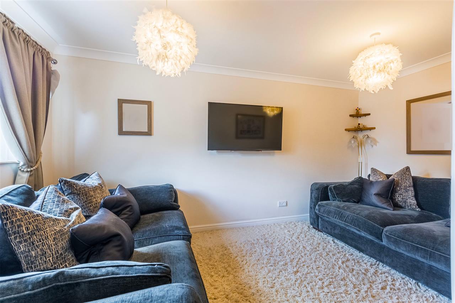
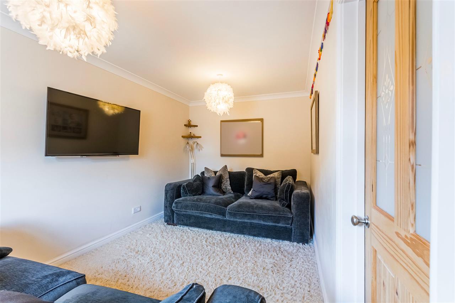
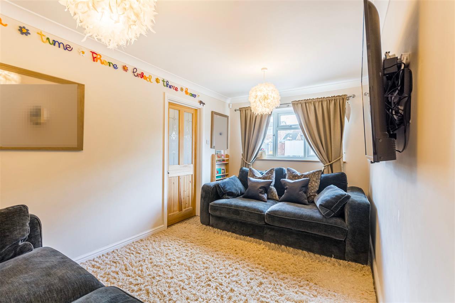
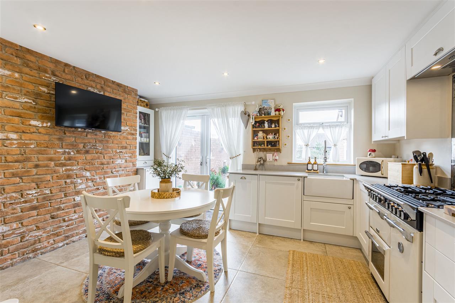
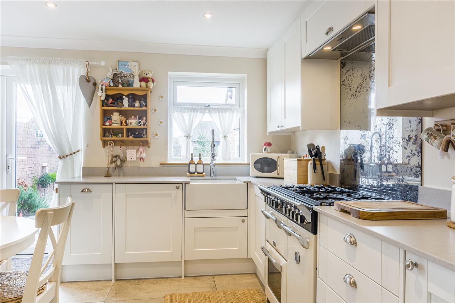
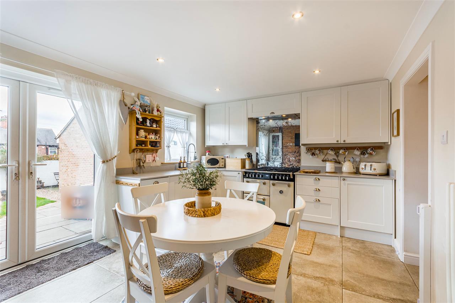
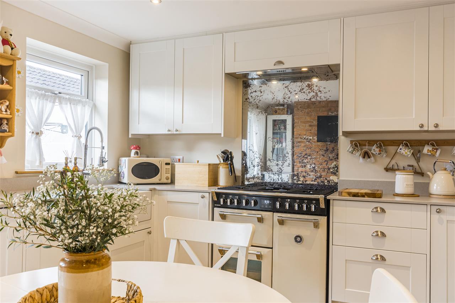
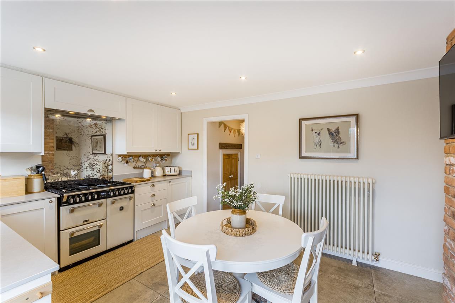
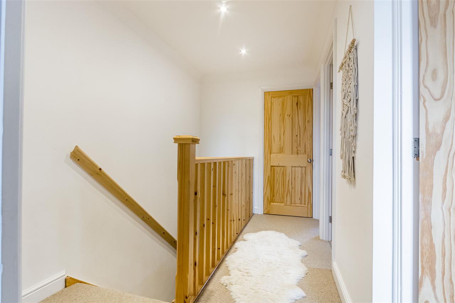
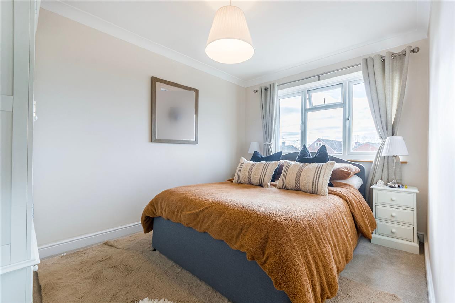
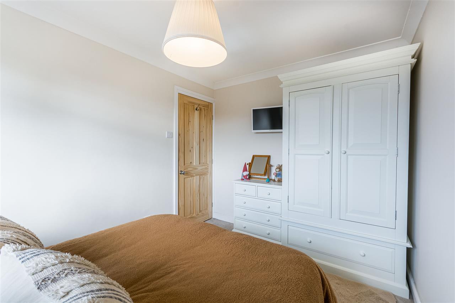
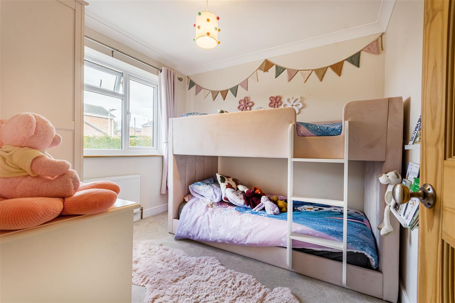
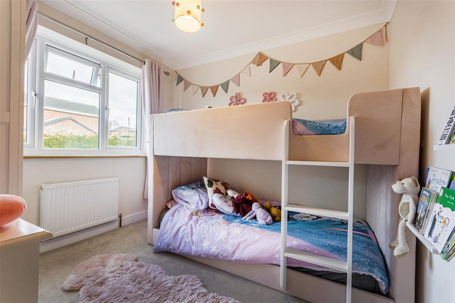
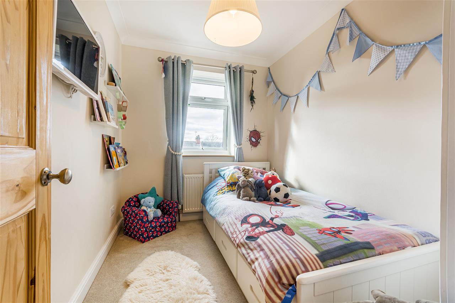
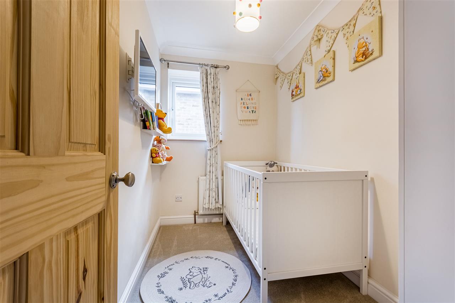
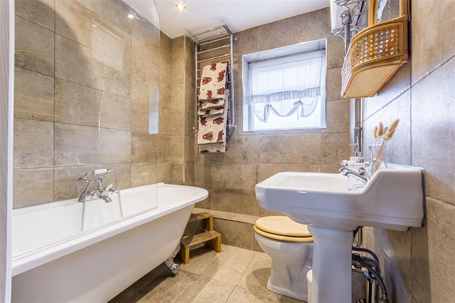
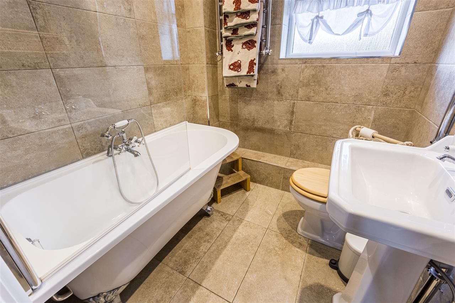
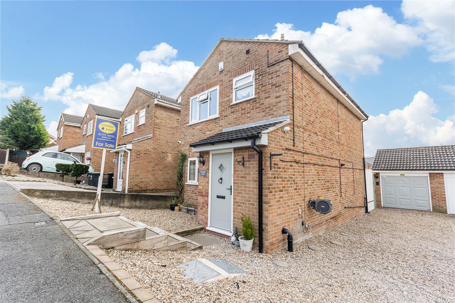
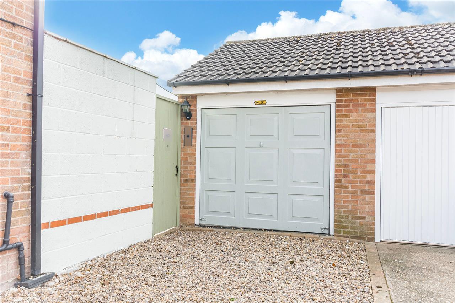

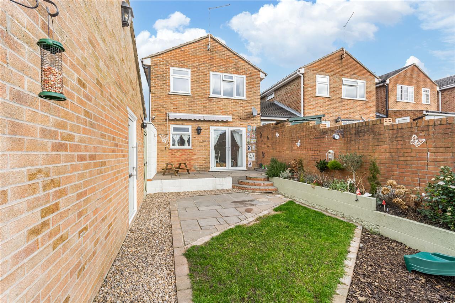
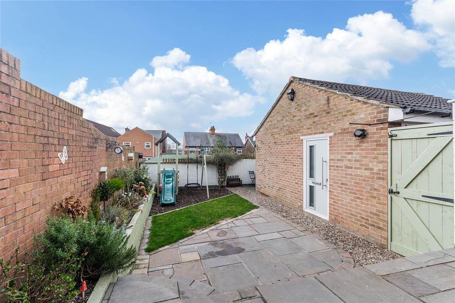
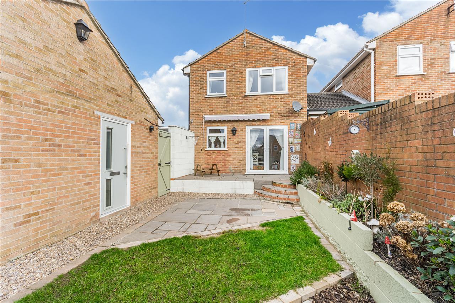
4 Bedrooms 1 Bathroom 1 Reception
Detached House - Freehold
28 Photos
Nottingham
Key Features
- Detached House
- Four Bedrooms
- Lounge & Dining Kitchen
- Ample Parking & Garage
- Double Glazed & Gas Central Heated
Summary
freckleton brown are please to bring to the market this four bedroom detached family home. The property has been finished to a very high standard. To the ground floor is the entrance porch with cloaks/wc off. You then enter the welcoming entrance hall with stairs leading off to the first floor accommodation, doors leading into the lounge and refitted kitchen/diner. On the first floor are four bedrooms and refitted family bathroom. Outside there is a low maintenance garden to the front, a driveway for multiple vehicles to the side which leads to the garage. The garage has been converted to an ideal workspace but can be converted back to garage if required. Gated access from the driveway leads to the landscaped south facing rear garden which has separate patio, lawned and barbecue areas. This property is not to be missed and must be viewed to appreciate what this family home has to offer
Full Description
Entrance Porch
With composite entrance door to the front elevation which leads to the entrance porch having a double glazed window to the side elevation. The porch provides access to the entrance hall and access to the ground floor cloaks/wc.
Cloaks/WC
Located off the entrance porch is this ideal cloaks/wc which comprises of a 2 in 1 low flush wc with sink on top, tiling to the floor
Entrance Hall
Leading from the entrance porch you enter the beautiful entrance hall. The entrance hall has a tiled floor and gives access to the lounge, the tiled floor flows through to the kitchen/diner, there is a useful under stairs storage cupboard and there are stairs leading off to the first floor accommodation
Lounge 4.57m (15'0") x 2.57m (8'5")
A light and bright lounge having a double glazed window to the front elevation, coving to the ceiling and central heating radiator
Kitchen/Diner 4.57m (15'0") x 3.35m (11'0")
As you enter the kitchen/diner from the entrance hall you will be greeted with a beautiful, refitted kitchen with light flowing through from the south facing double glazed window and double glazed French doors. The refitted kitchen comprises of a Belfast sink with mixer taps having a flexi hose. The sink is inset into quartz worktops and has a range of base and wall units, a range of integrated appliances space for range cooker, coving to the ceiling and spotlights to the ceiling, feature brick effect chimney breast, central heating radiator and tiling to the floor
First Floor/Landing
The first floor landing sees a wooden banister and wooden landing handrail with spindles and provides access to the four bedrooms, family bathroom and loft
Bedroom One 3.43m (11'3") x 2.51m (8'3")
With double glazed window to the rear elevation, central heating radiator and coving to the ceiling
Bedroom Two 2.74m (9'0") x 2.69m (8'10")
With double glazed window to the front elevation, central heating radiator and coving to the ceiling
Bedroom Three 2.69m (8'10") x 2.08m (6'10")
With double glazed window to the rear elevation, central heating radiator and coving to the ceiling
Bedroom Four 2.62m (8'7") x 1.60m (5'3")
With double glazed window to the side elevation, central heating radiator and coving to the ceiling
Bathroom
A stunning refitted bathroom with the white suite comprising of a free standing bath with shower over with two shower heads including a rainfall shower, in addition there are mixer taps with a shower head connection, low flush wc and pedestal wash hand basin, chrome heated towel rail, tiling to the floor and walls, double glazed frosted window to the rear elevation and spotlights to the ceiling
Front Garden Driveway
Low maintenance garden to the front elevation with steps leading to the composite entrance door. The stone driveway extends to the side of the property giving car parking for multiple vehicles and outside cold water tap. The driveway leads to the garage which is currently used as a workspace. Gated access from the driveway leads to the enclosed rear landscaped south facing garden
Garage/Workspace
Currently used as a workspace with power and lighting. Split into two separate rooms there is a work area/office area plus a storage area. This room can be converted back to a garage if required
Rear Garden
Leading from the French doors in the kitchen diner the south facing garden has a two tier patio area, a lawned area, children's play area and a secluded patio area, raised flower beds and stone walkways. A courtesy composite door provides access into the garage
Reference: EW2223
Disclaimer
These particulars are intended to give a fair description of the property but their accuracy cannot be guaranteed, and they do not constitute an offer of contract. Intending purchasers must rely on their own inspection of the property. None of the above appliances/services have been tested by ourselves. We recommend purchasers arrange for a qualified person to check all appliances/services before legal commitment.
Contact freckleton brown for more details
Share via social media
