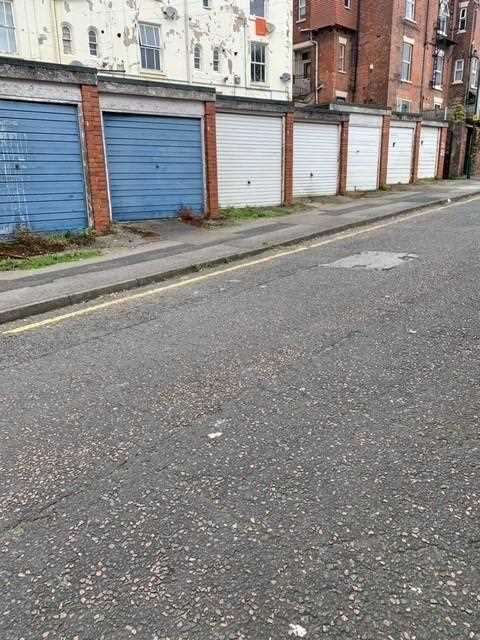Scalby Close, Nottingham, Eastwood, CV8 2HG
For Sale - £475,000
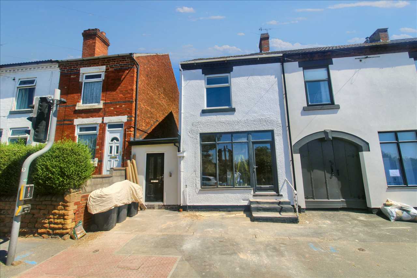
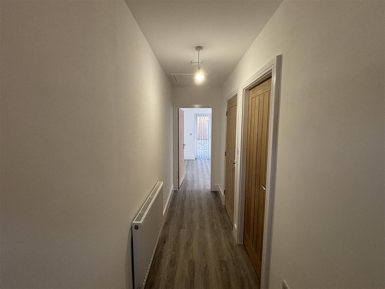
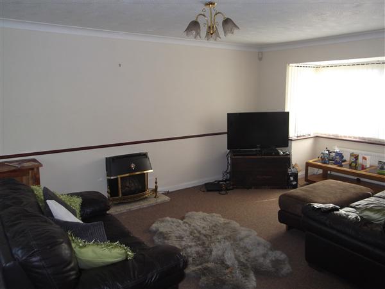
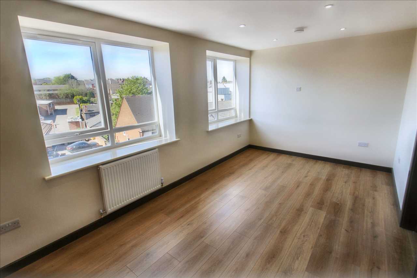
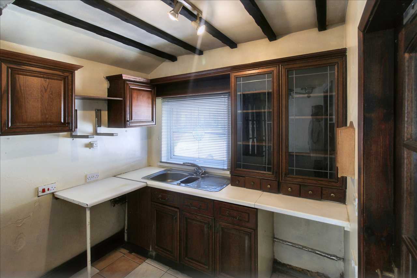

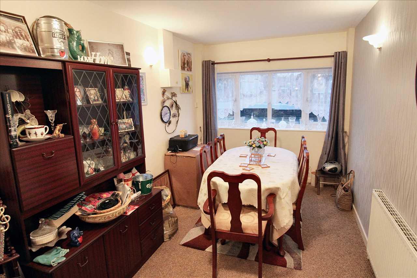
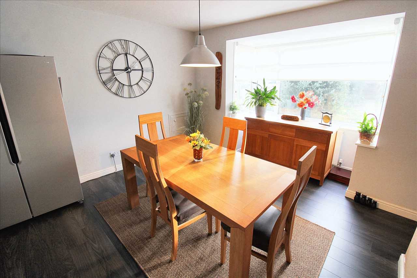
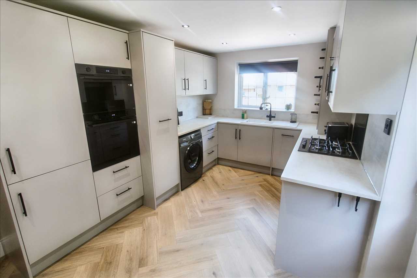
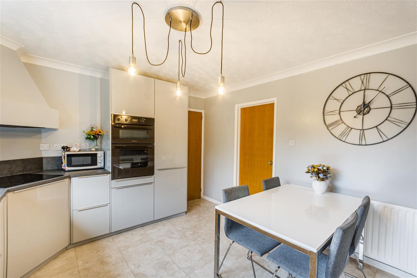
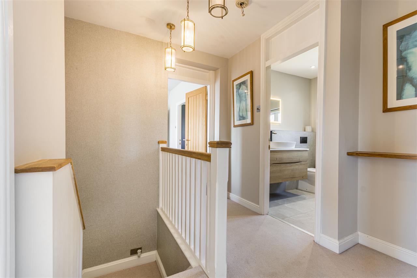
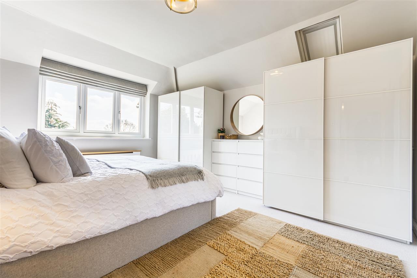
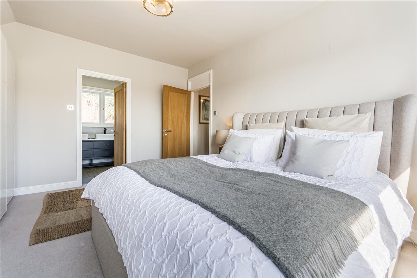
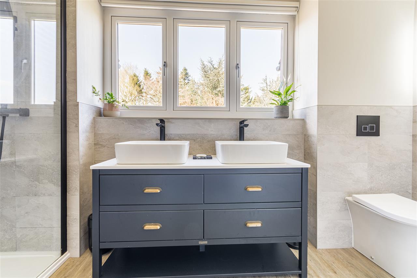
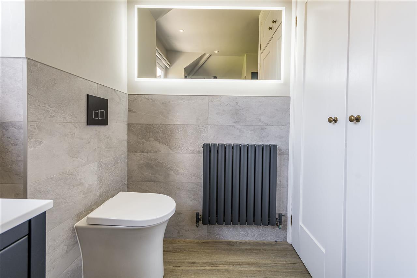
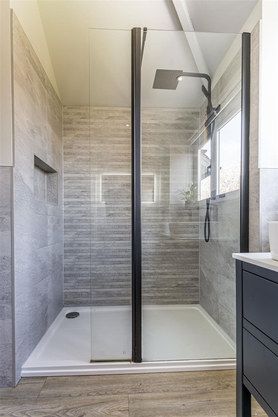
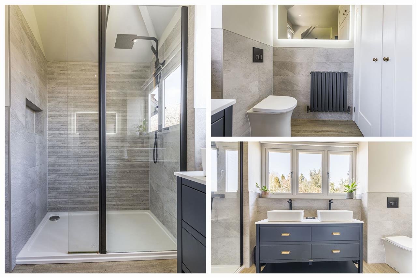
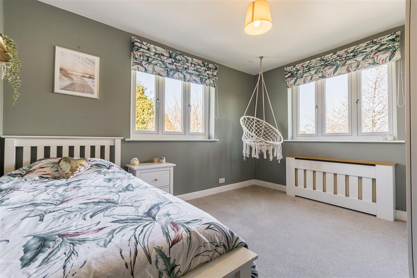
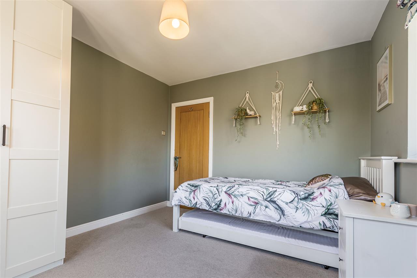
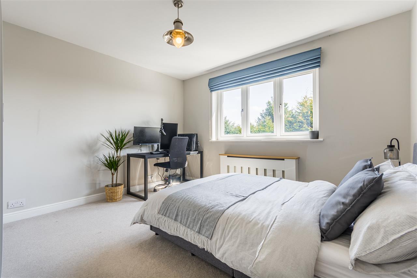
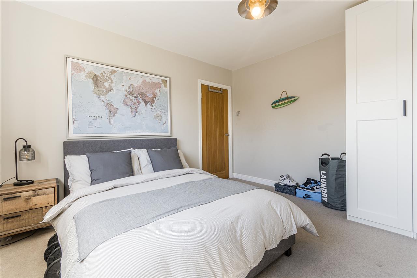
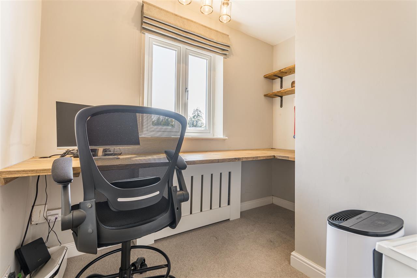
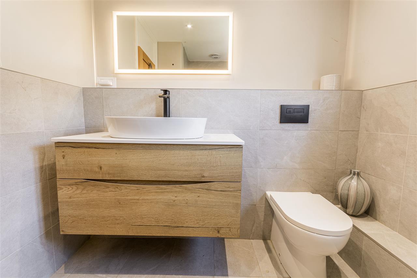
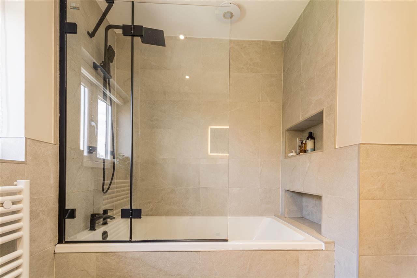
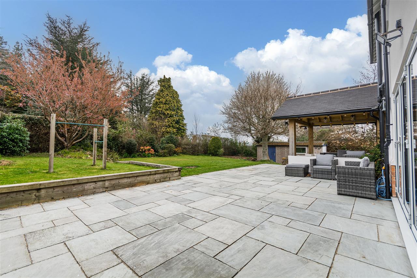
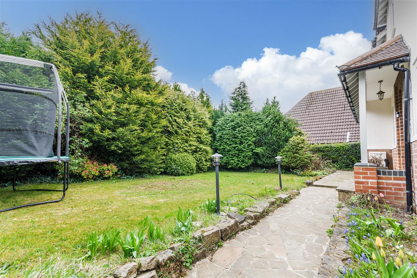
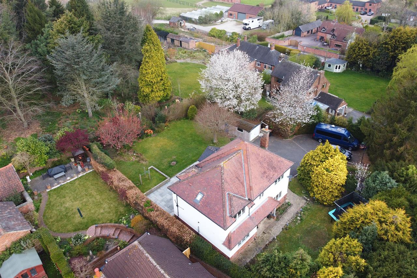
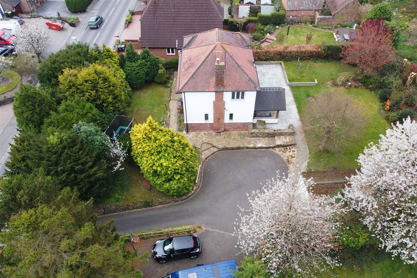
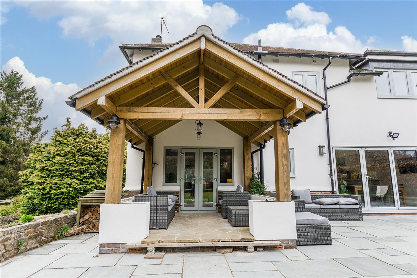
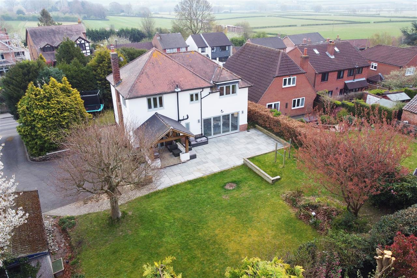
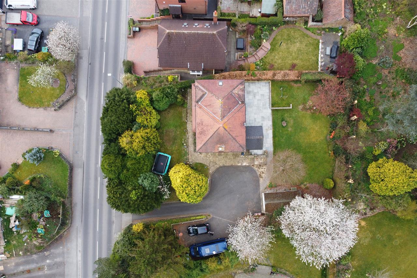
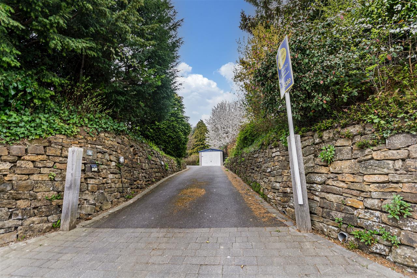
4 Bedrooms 2 Bathrooms 1 Reception
Detached House - Freehold
32 Photos
Nottingham
Key Features
- Traditional Detached House
- Four Spacious Bedrooms
- En Suite Shower Room & Family Bathroom
Summary
freckleton brown are delighted to bring to the market this four bedroom detached traditional refurbished property situated on a good sized plot in the popular area of Moorgreen. The property offers a large and welcoming entrance hall, a light and airy lounge, spacious dining kitchen/family room with bi fold doors giving access to the large enclosed rear garden, utility room and cloaks/wc to the ground floor. To the first floor are four good sized bedrooms, spacious en suite shower room and family bathroom, The property offers double glazing, gas central heating, Amtico flooring, solid oak doors and sits on a mature private plot offering driveway, parking for multiple vehicles, detached garage and good sized enclosed rear garden. Viewing is highly recommended to appreciate the quality and size of accommodation on offer.
Full Description
Entrance Hall 2.74m (9'0") x 1.83m (6'0")
With amtico flooring, double glazed window to front elevation, radiator, stairs leading off to the first floor accommodation, solid oak doors leading to the lounge, kitchen diner/family room and cloaks/wc
Lounge 7.21m (23'8") x 3.76m (12'4")
The spacious and airy lounge sees double glazed windows to the front and side elevations, double glazed French doors leading out to the rear garden, wall mounted feature radiators, feature fire surround with inset multi fuel burner, coving to ceiling.
Kitchen/Diner/Family Room 5.00m (16'5") x 3.53m (11'7")
This bright and functional kitchen sees a range of matching base and wall units with granite work surfaces over. There is an inset Belfast sink, space for double width gas oven having extra hood over, integrated dishwasher, fitted microwave, feature central island again having granite work surface over, recessed spotlights to ceiling, amtico flooring, radiator, double glazed window to side elevation. The dining area/family area sees double glazed bi-fold doors leading out to the rear garden
Utility Room 3.43m (11'3") x 1.55m (5'1")
With a range of matching base and wall units, space and plumbing for automatic washing machine, central heating radiator.
WC 1.55m (5'1") x 1.12m (3'8")
With low flush wc and wash hand basin set in modern vanity unit, double glazed opaque window to front elevation, central heating radiator.
First Floor/Landing
With doors leading off to the four bedrooms an family bathroom
Master Bedroom 4.62m (15'2") x 3.66m (12'0")
With double glazed window to front elevation, radiator, door leading through to the en suite shower room
En Suite Shower Room 3.63m (11'11") x 2.49m (8'2")
The spacious en suite shower room is well presented with his and hers basins with vanity units under, low flush wc, double walk in shower cubicle, radiator, double glazed window to front elevation
Bedroom Two 3.78m (12'5") x 3.76m (12'4")
With double glazed windows to side and rear elevation, radiator
Bedroom Three 3.78m (12'5") x 3.20m (10'6")
With double glazed window to rear elevation, radiator
Bedroom Four 2.77m (9'1") x 2.59m (8'6")
With double glazed window to front elevation, radiator
Family Bathroom 2.74m (9'0") x 2.29m (7'6")
With panelled bath having shower over, low flush wc, wash hand basin with vanity unit under, heated towel rail, tiled splashbacks, double glazed opaque window to side elevation
Outside
The property sits on a good sized private plot with driveway leading to the front garden which is enclosed and sees a lawned area and provides ample off street parking, detached garage and access to the rear elevation. The rear garden is of a good size, having solid wood gazebo, large block paved patio area, large lawned area offering being enclosed by fencing and hedging
Reference: EW2239
Disclaimer
These particulars are intended to give a fair description of the property but their accuracy cannot be guaranteed, and they do not constitute an offer of contract. Intending purchasers must rely on their own inspection of the property. None of the above appliances/services have been tested by ourselves. We recommend purchasers arrange for a qualified person to check all appliances/services before legal commitment.
Contact freckleton brown for more details
Share via social media

