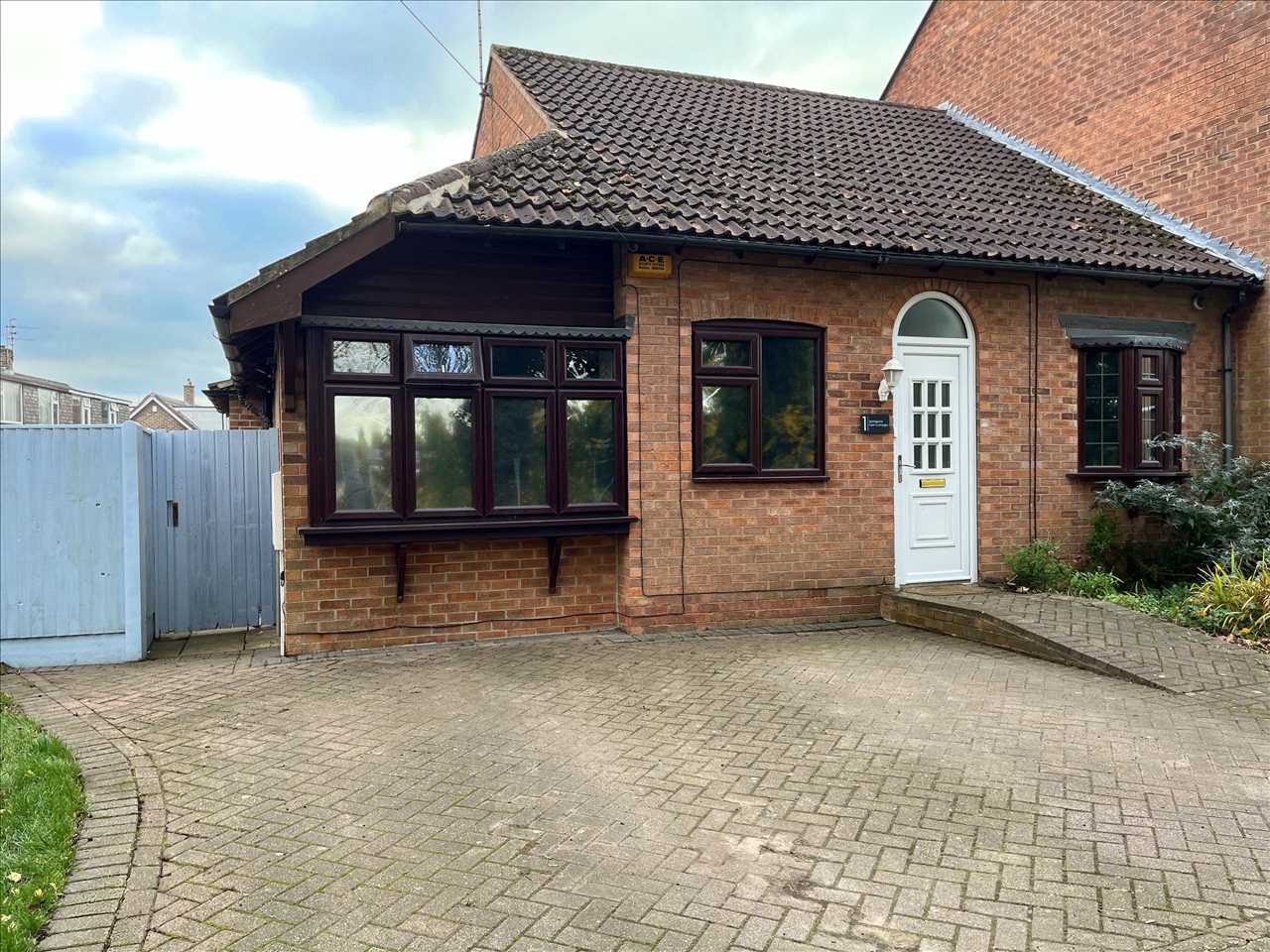Wordsworth Road, Nottingham, Awsworth, NG16 2SW
Sold STC - £255,000
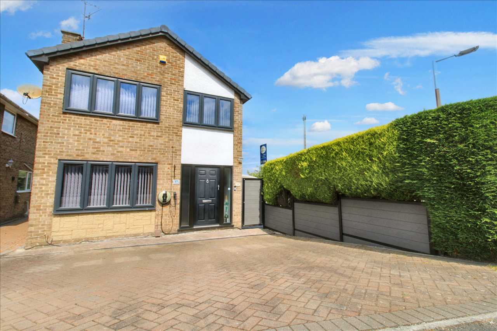
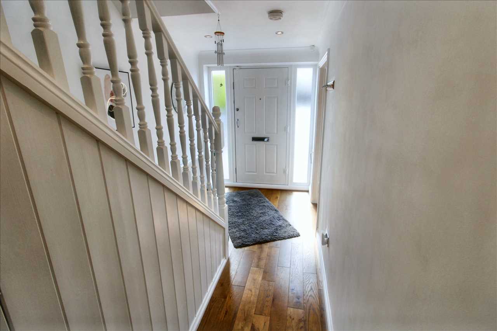
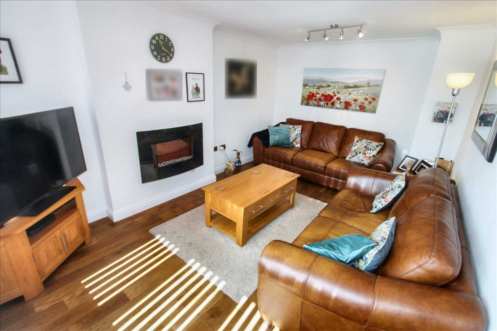
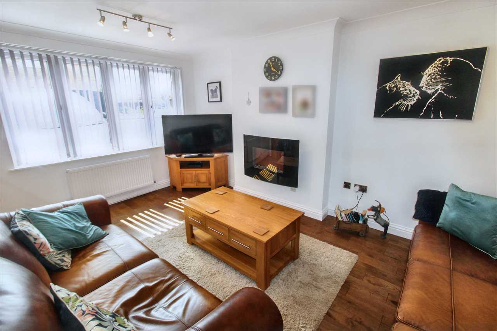
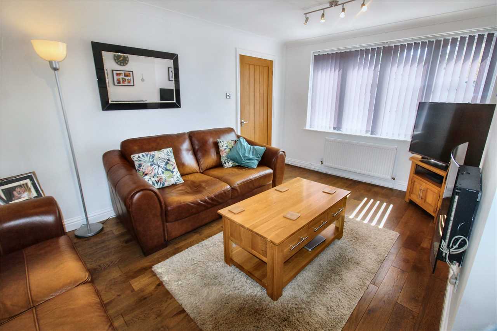
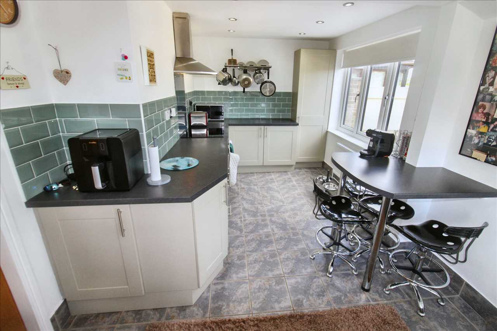
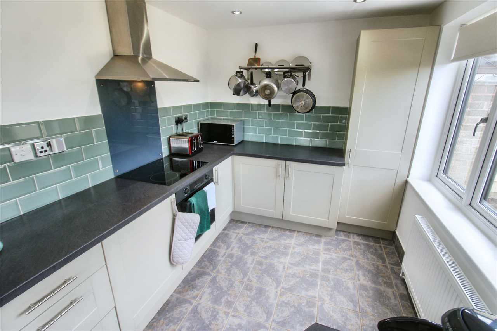
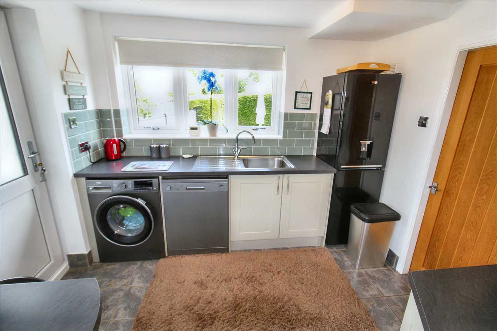
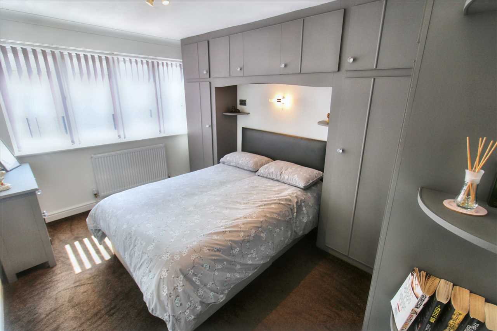
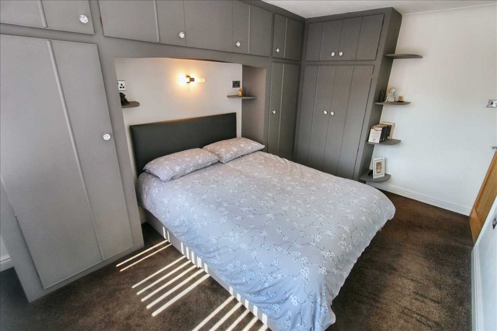
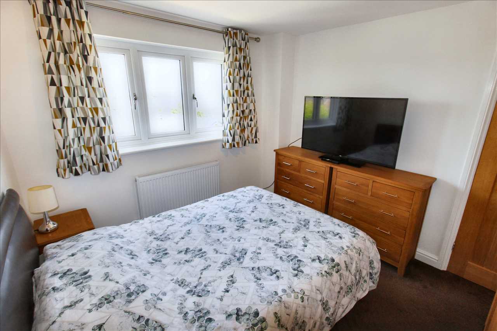
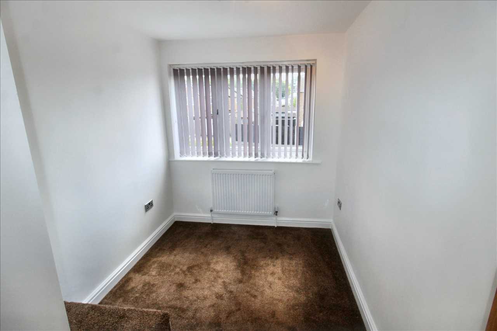
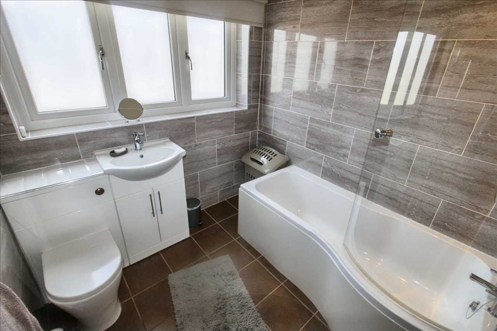
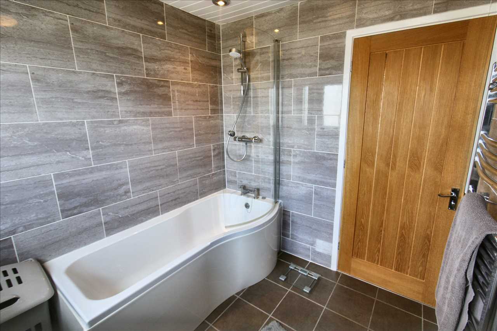
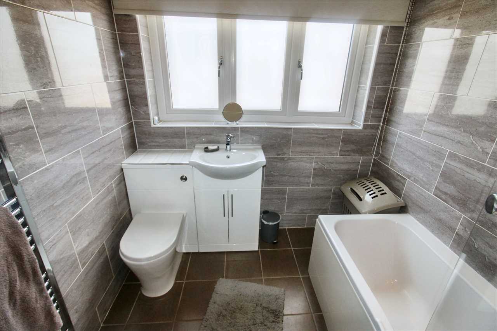
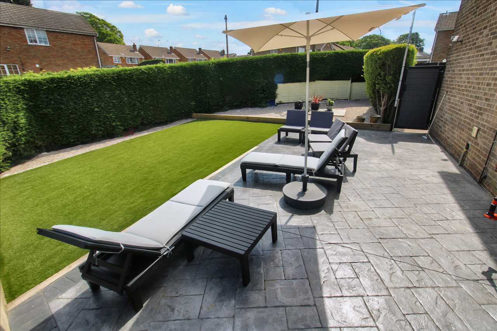
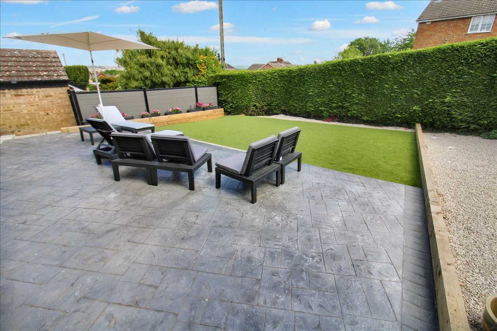
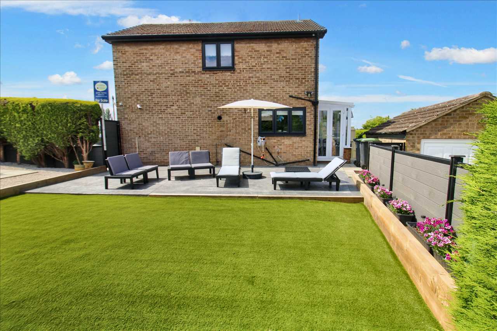
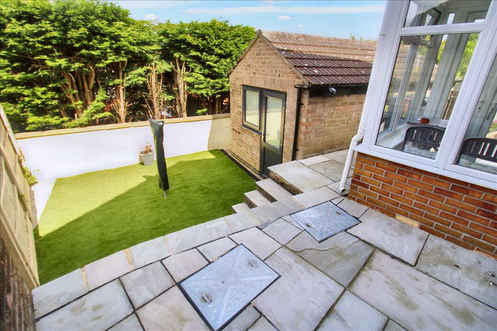
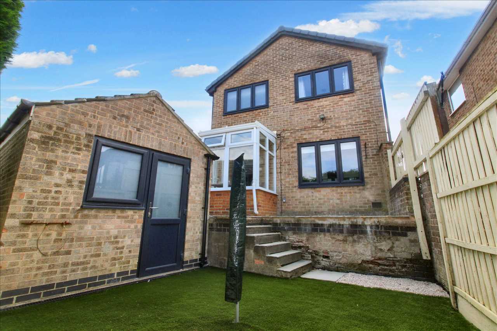
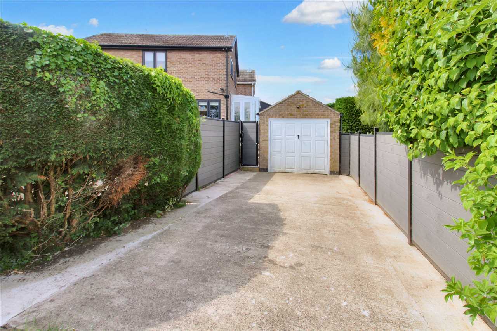
3 Bedrooms 1 Bathroom 1 Reception
Detached House - Freehold
21 Photos
Nottingham
Key Features
- Beautiful Detached Family Home
- Lounge & Breakfast Kitchen
- Three Bedrooms & Family Bathroom
- Ample Parking & Detached Garage
- Landscaped Garden Areas
Summary
**WOW on Wordsworth Road** freckleton brown are excited to bring to the market this refurbished three bedroom detached property. The property is ideally situated in the popular village of Awsworth and offers a perfect family home, being beautifully presented. The property sees a lounge, breakfast kitchen and rear porch/sun room to the ground floor, with three bedrooms and family bathroom to the first floor. To the outside there is ample parking and detached separate garage. The rear garden has been landscaped to a high standard offering various entertainment and relaxing areas being fullly enclosed. Viewing is highly recommended to appreciate the accommodation on offer. Council Tax Band B
Full Description
Entrance Hallway 4.34m (14'3") x 2.08m (6'10")
The property is accessed via a composite entrance door. The light and airy hallway has engineered wood floor covering, recessed spot lights, a useful understairs storage cupboard housing the combi-boiler, stairs leading off to the first floor accommodation and Oak doors leading off to the lounge and breakfast kitchen
Lounge 4.90m (16'1") x 3.15m (10'4")
The well presented lounge sees an ornate wall mounted electric fire, engineered wood floor covering, radiator, double glazed window to the front elevation
Breakfast Kitchen 5.33m (17'6") x 3.17m (10'5")
This beautifully presented breakfast kitchen sees a range of matching base and wall units with work surfaces over, single drain sink, built in electric oven and hob, breakfast bar, radiator, double glazed windows to side and rear elevation, space and plumbing for automatic washing machine and dishwasher, space for fridge freezer, radiator and tiled floor
Rear Porch/Sun Room 1.70m (5'7") x 1.45m (4'9")
Double glazed porch providing access to the rear garden
First Floor Landing 2.39m (7'10") x 1.73m (5'8")
With double glazed window to the side elevation, loft hatch providing access to the boarded out loft via pull down ladders, doors leading to the bedrooms and family bathroom
Bedroom One 4.19m (13'9") x 2.74m (9'0")
The main bedroom sees a range of fitted wardrobes, double glazed window to front elevation and radiator
Bedroom Two 3.38m (11'1") x 2.90m (9'6")
With double glazed window to the rear elevation and radiator
Bedroom Three 3.20m (10'6") x 2.13m (7'0")
Family Bathroom 2.44m (8'0") x 2.11m (6'11")
This beautifully presented family bathroom has a p-shaped bath with shower over, vanity unit with built in low flush wc and wash hand basin, water proof wall panelling, heated towel rail and frosted double glazed window to rear elevation
Outside
The property sits on a good sized plot with landscaped garden consisting of paved patio areas, lawned areas providing ample entertainment/family outdoor space. There garden is fully enclosed with composite fencing and hedging. To the front of the property there is ample off street parking. There is a separate drive to the side providing further off street parking and access to the detached garage which has an up and over door, power and lighting. There is an electric car charging point and outside tap
Reference: EW2256
Disclaimer
These particulars are intended to give a fair description of the property but their accuracy cannot be guaranteed, and they do not constitute an offer of contract. Intending purchasers must rely on their own inspection of the property. None of the above appliances/services have been tested by ourselves. We recommend purchasers arrange for a qualified person to check all appliances/services before legal commitment.
Contact freckleton brown for more details
Share via social media

