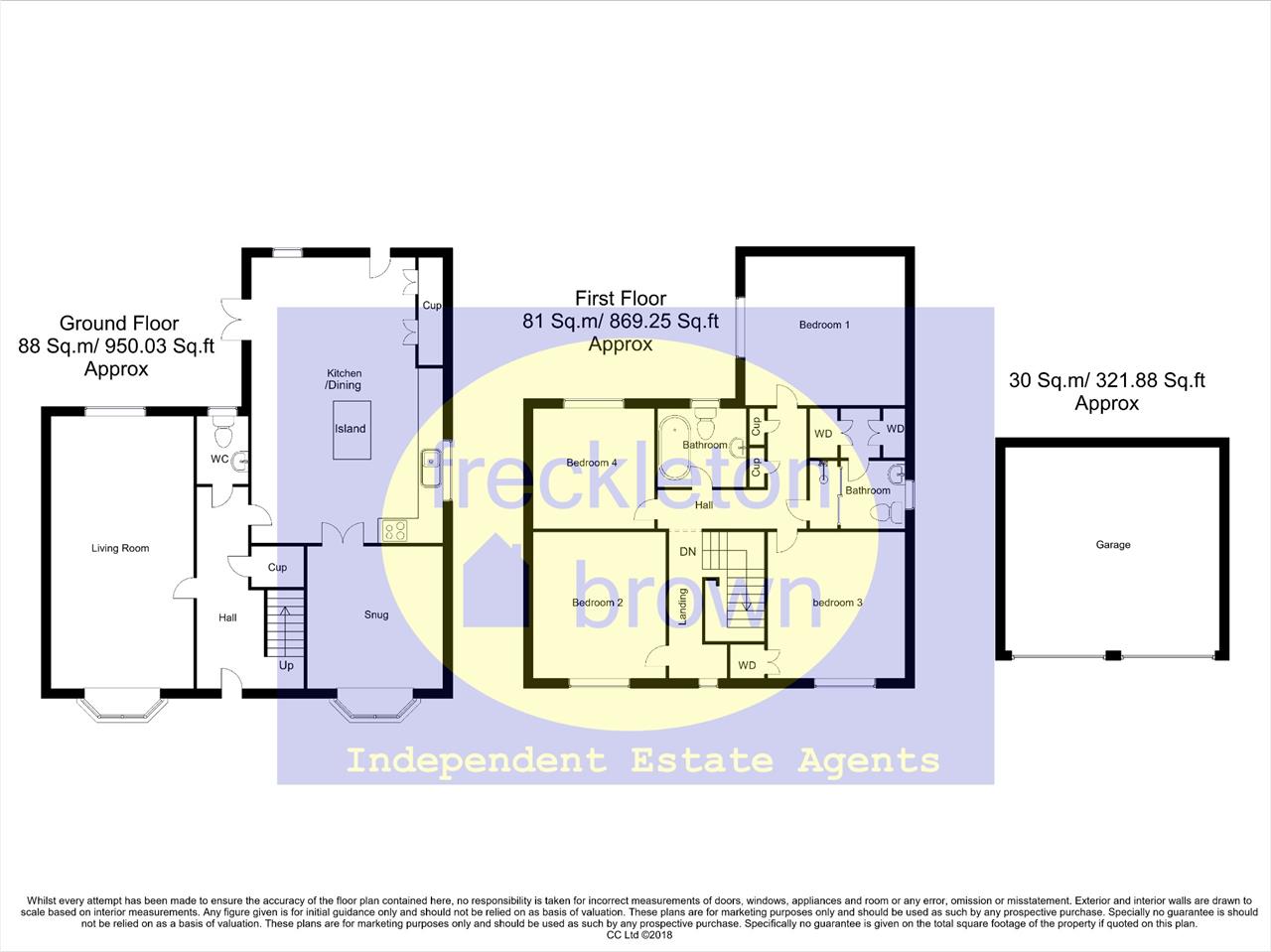Pippin Close, Nottingham, Selston, NG16 6JE
Sold STC - £360,000
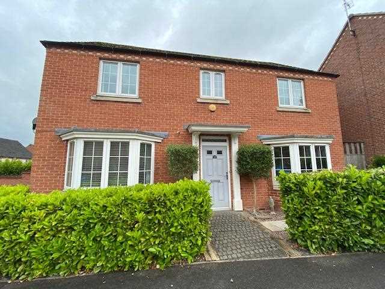
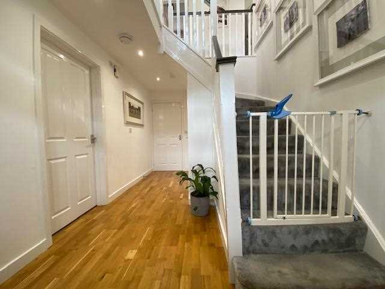
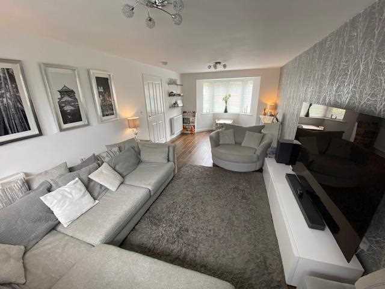
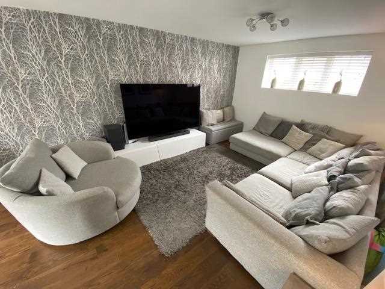
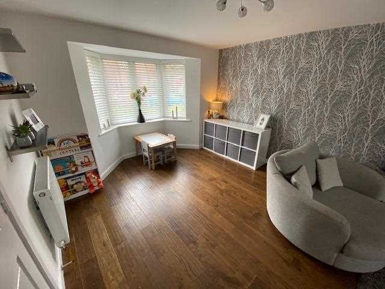
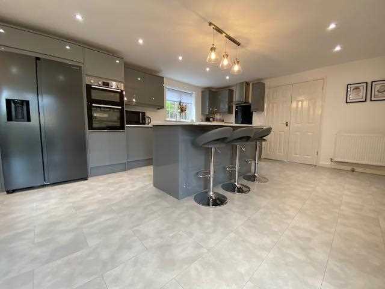
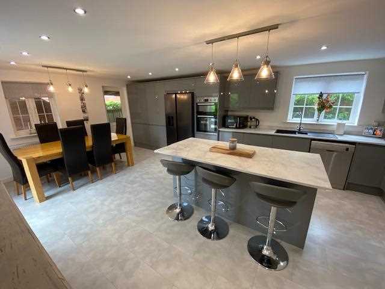
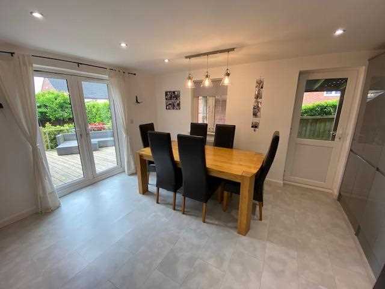
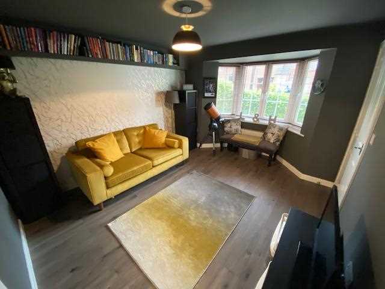
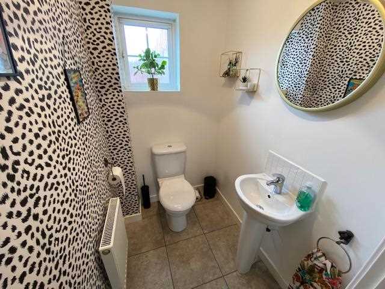
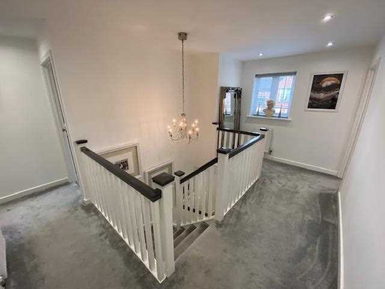
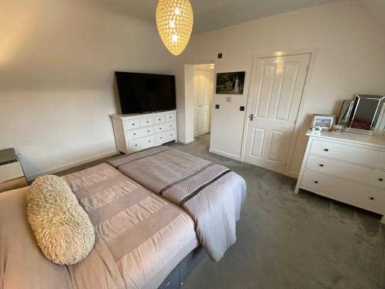
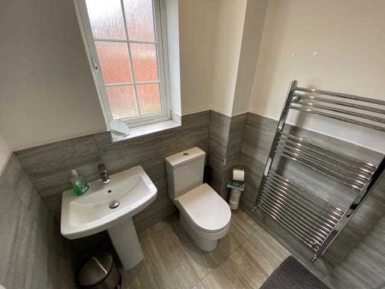
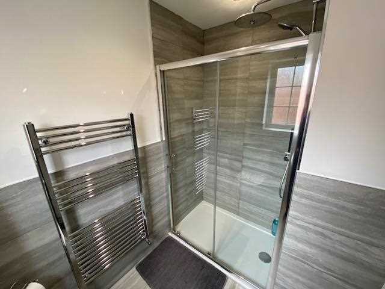
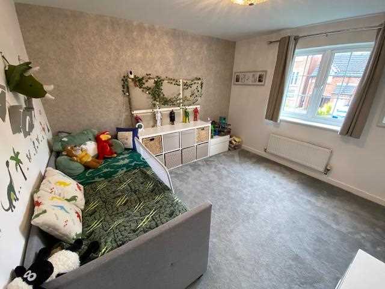
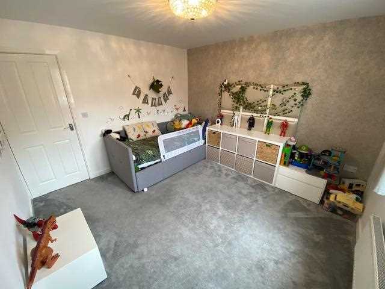
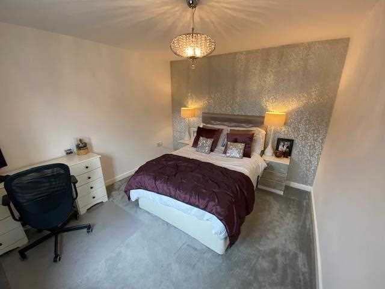
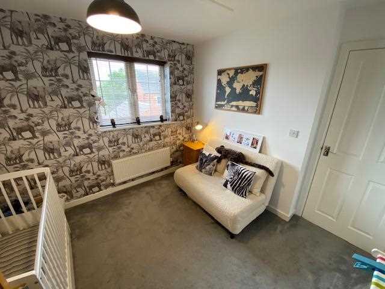
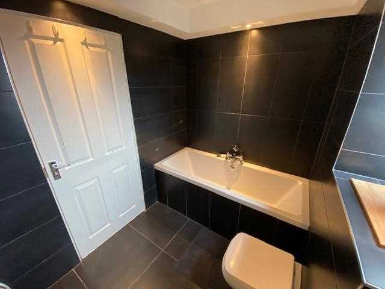
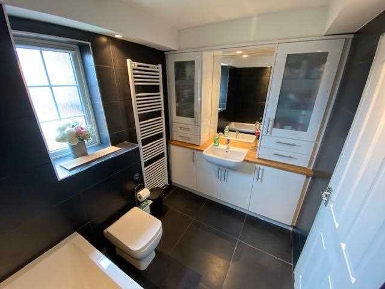
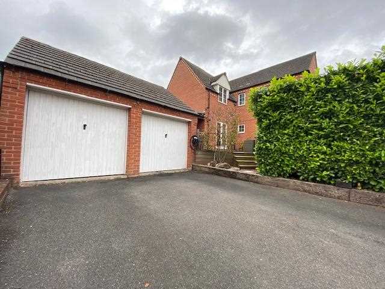
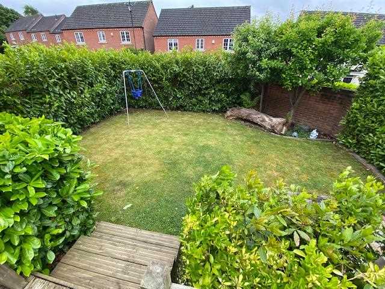
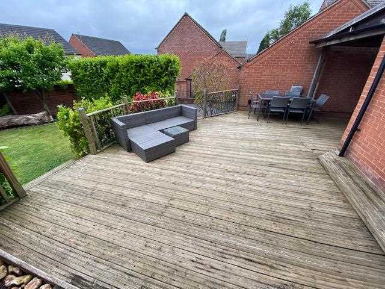
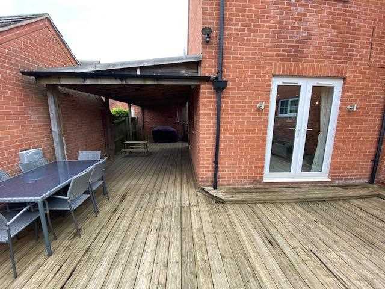
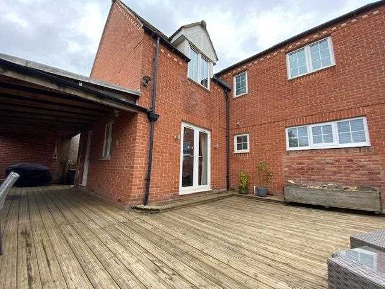
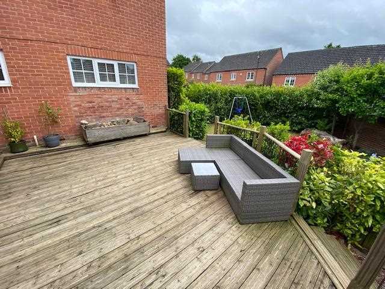
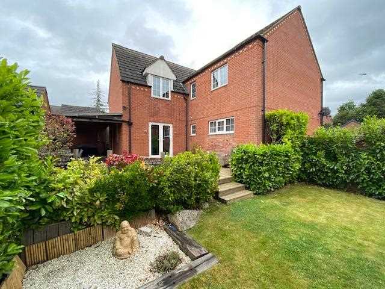
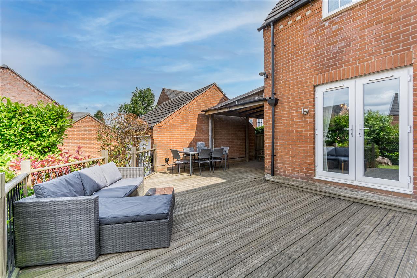
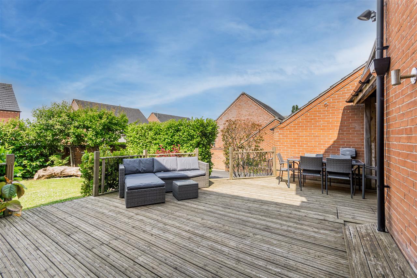
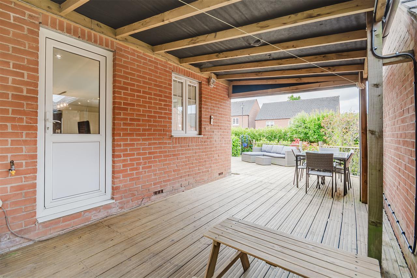
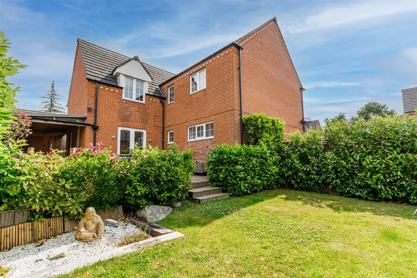
4 Bedrooms 2 Bathrooms 2 Reception
Detached House - Freehold
31 Photos
Nottingham
Key Features
- Detached Family Home
- Large Lounge & Separate Snug/Study
- Four Double Bedrooms
- En Suite Shower Room & Family Bathroom
- Double Garage & Parking
Summary
freckleton brown are delighted to offer for sale this beautifully presented four double bedroom spacious family home offering versatile accommodation. Sat on a corner plot, the property is perfect for growing families and sees a spacious dual aspect lounge, breakfast kitchen, snug/study/family room and wc to the ground floor. To the first floor are four double bedrooms, the master having an en suite shower room and separate family bathroom. Outside the property benefits from several outside areas including a patio, lawn and BBQ area as well as a double garage. Viewing is highly recommended to truly appreciate the space and quality of accommodation on offer.
Full Description
Entrance Hall 5.00m (16'5") x 2.57m (8'5")
The property sees a composite entrance door leading this spacious entrance hallway, offering access to the first floor accommodation, wood effect floor covering, radiator, recessed spotlights and doors leading to the lounge, dining kitchen, study/snug and ground floor cloaks
Lounge 7.26m (23'10") x 3.45m (11'4")
This light and spacious lounge see light flooding in from the front and rear elevations, having double glazed walk in bay window to front elevation and double glazed window to rear elvation, wood effect flooring and two radiators
Breakfast Kitchen 6.88m (22'7") x 4.60m (15'1")
The spacious breakfast kitchen is perfect for entertaining or large family gatherings and sees a range of matching base and wall units with work surfaces over with build in electric oven, hob and extractor fan, space and plumbing for washing machine and dishwasher, space for an American style fridge freezer, central island offering further worktop space, double glazed window to rear elevation, tiled flooring and radiator
Study 4.29m (14'1") x 3.25m (10'8")
This inviting snug/study is perfect for working from or family/play room for children. It sees a double glazed walk in bay window to the front elevation, wood effect floor and radiator
Cloaks/WC 1.85m (6'1") x 1.24m (4'1")
The ground floor cloaks has a double glazed window to the front elevation, low flush wc, pedestal wash hand basin and radiator
First Floor/Landing
THe landing sees a double glazed window to the front elevation and provides access to the four double bedrooms and family bathroom
Master Bedroom 4.83m (15'10") x 3.66m (12'0")
The master bedroom is light and airy and provides plenty of floor space, two walk in closets/wardrobes, radiator and door leading through to the en suite shower room
En Suite Shower Room 2.46m (8'1") x 1.63m (5'4")
The en suite shower room sees a fully tiled double walk in shower cubicle, pedestal wash hand basin, low flush wc, heated towel rail, double glazed opaque window to side elevation, tiled splashbacks
Bedroom Two 3.71m (12'2") x 3.33m (10'11")
This second double bedroom sees a double glazed window to the rear elevation and radiator.
Bedroom Three 3.71m (12'2") x 3.12m (10'3")
This third double bedroom sees a double glazed window to the rear elevation and radiator.
Bedroom Four 3.10m (10'2") x 2.95m (9'8")
This fourth double bedroom sees a double glazed window to the front elevation, access to loft space and radiator.
Family Bathroom 2.59m (8'6") x 2.13m (7'0")
The family bathroom sees a panelled bath, wash hand basin, low flush wc, tiled splashbacks, double glazed opaque window to side elevation and heated towel rail
Double Garage
The double garage sees two up and over doors, with power and lighting and electric charging point.
Gardens
The property sits on a corner plot offering multiple areas suitable for entertaining including lawned area, decked area, wooden frame lean-to to side of property being fully enclosed by fencing and hedging and driveway providing ample off road parking.
Reference: EW2267
Disclaimer
These particulars are intended to give a fair description of the property but their accuracy cannot be guaranteed, and they do not constitute an offer of contract. Intending purchasers must rely on their own inspection of the property. None of the above appliances/services have been tested by ourselves. We recommend purchasers arrange for a qualified person to check all appliances/services before legal commitment.
Contact freckleton brown for more details
Share via social media
