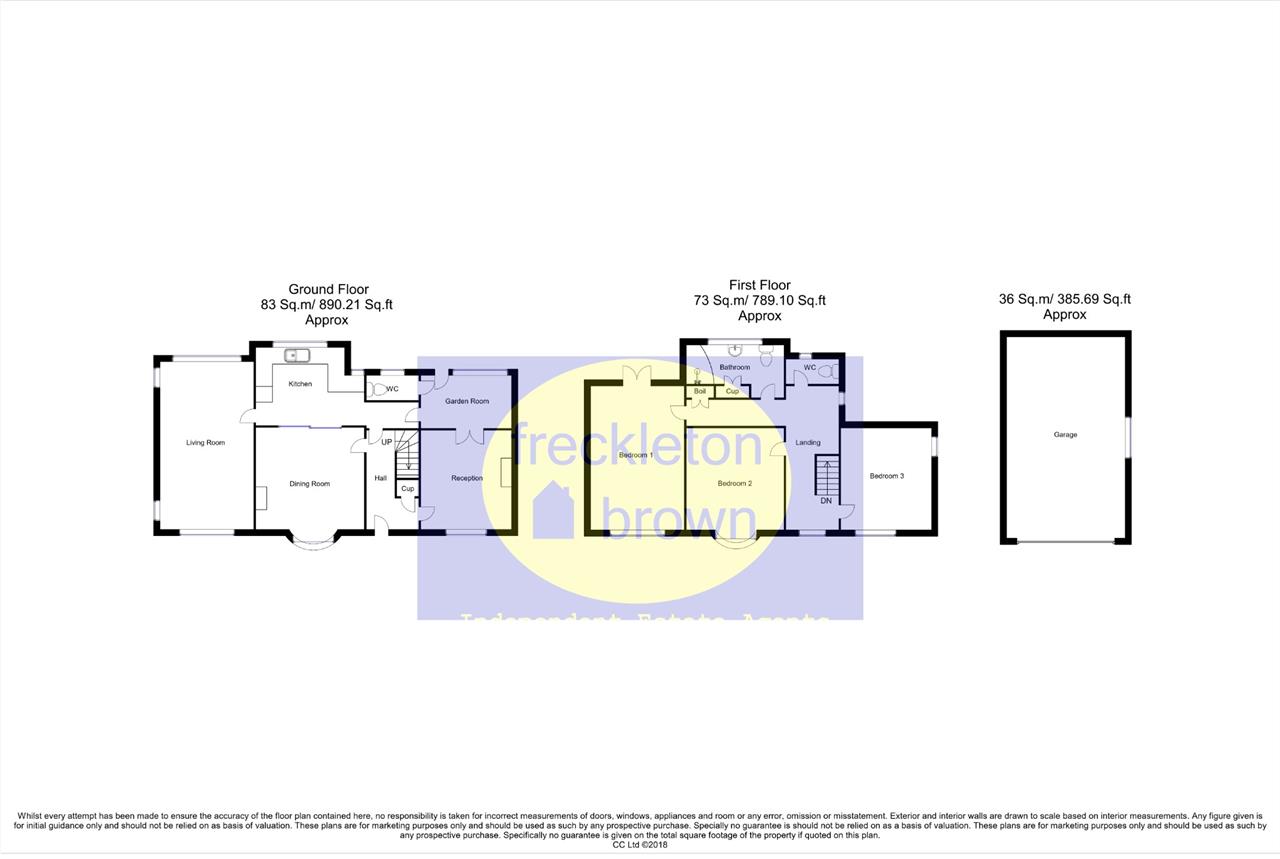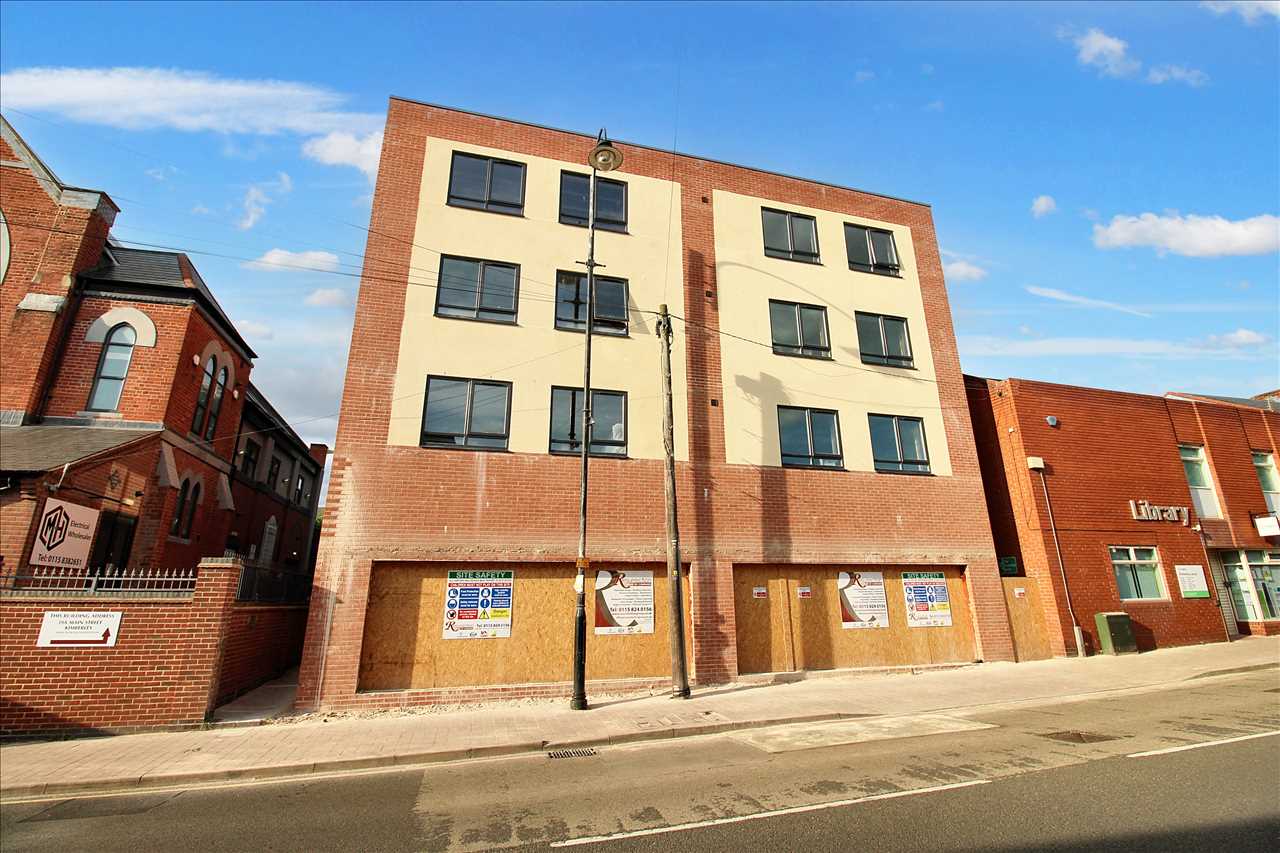Church Road, Nottingham, Greasley, NG16 2AB
Sold STC - £525,000
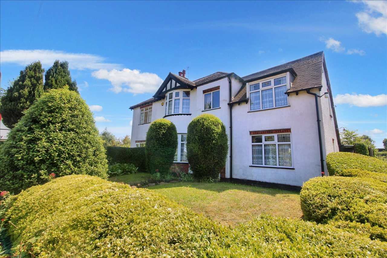
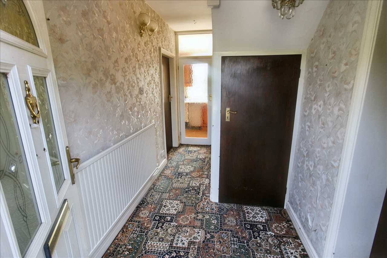
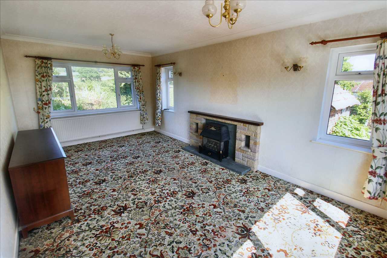
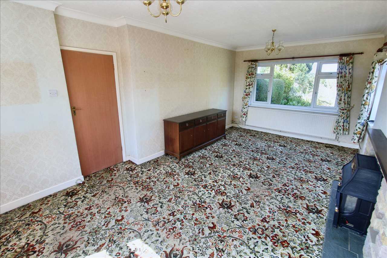
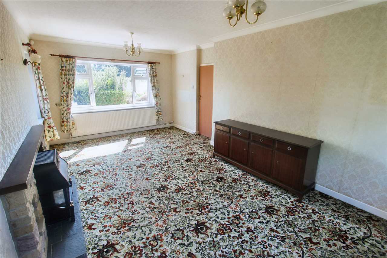
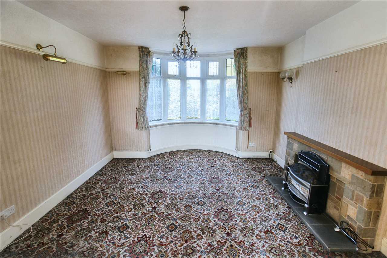
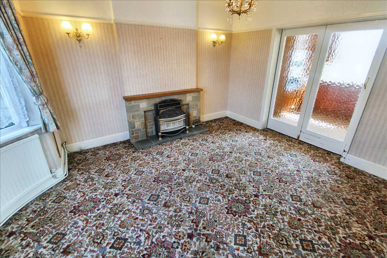
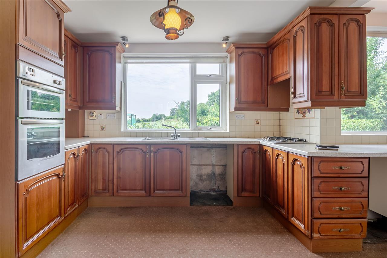
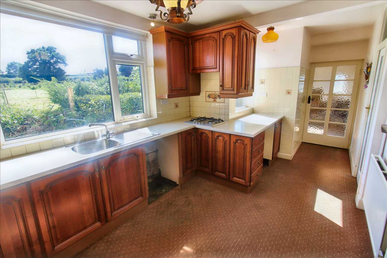
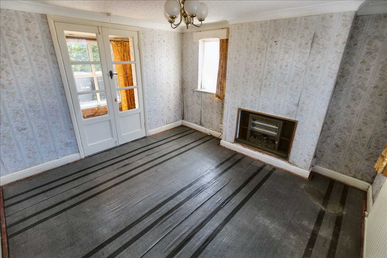
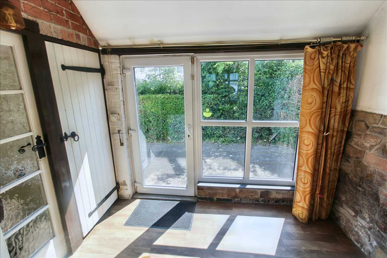
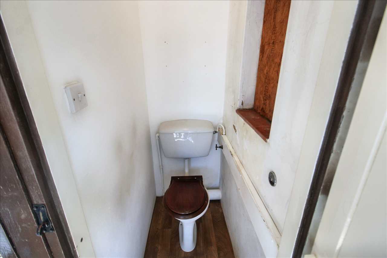
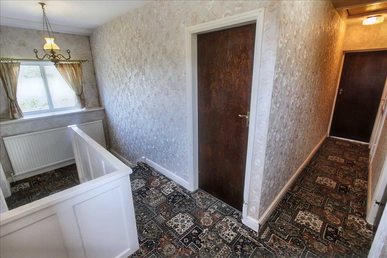
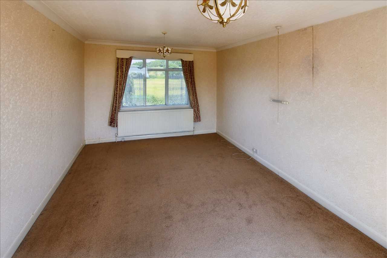
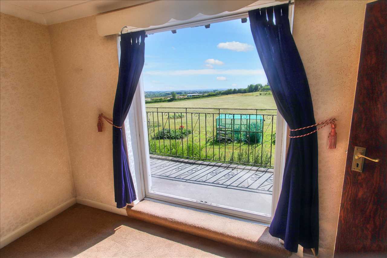
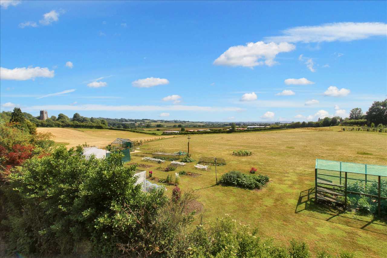
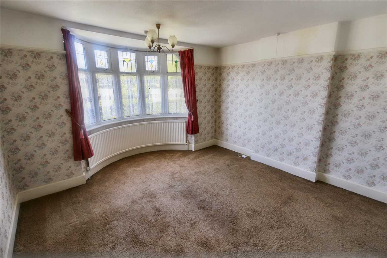
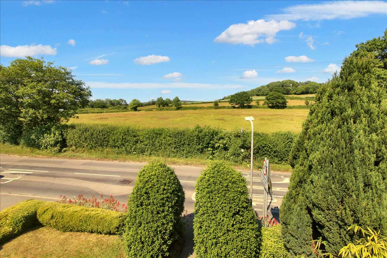
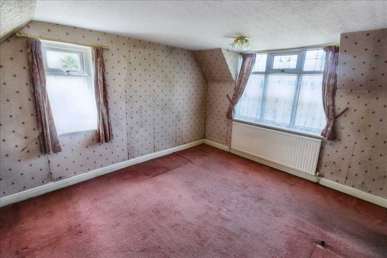
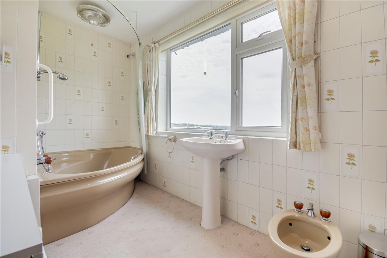
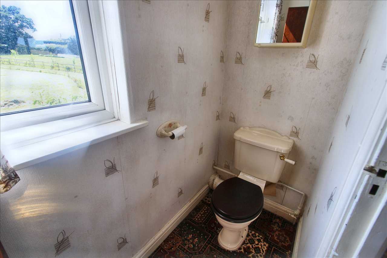
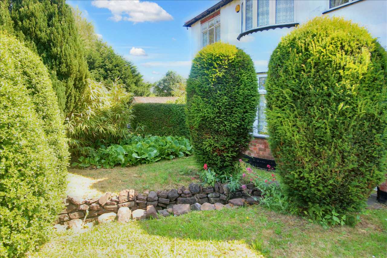
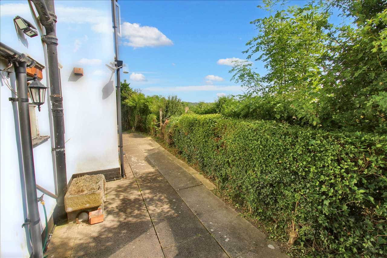
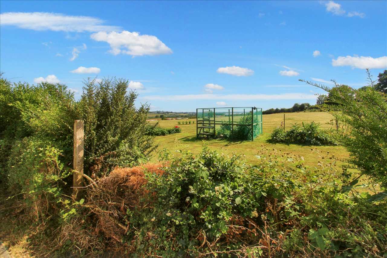
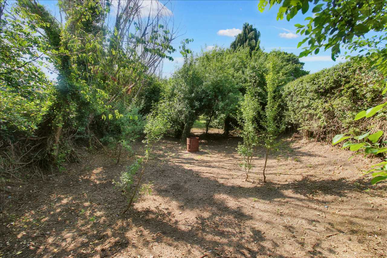
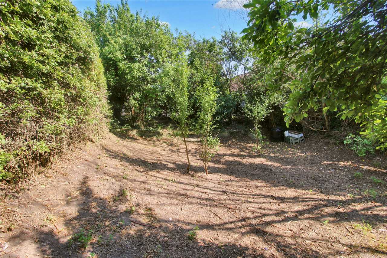
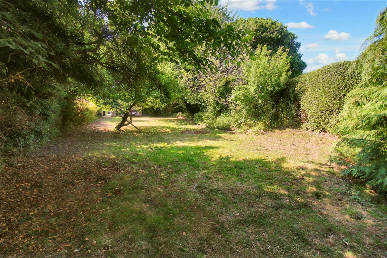
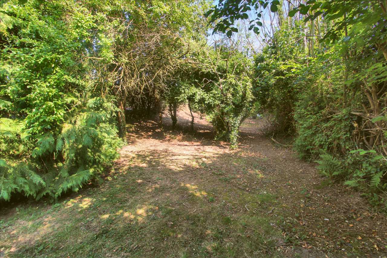
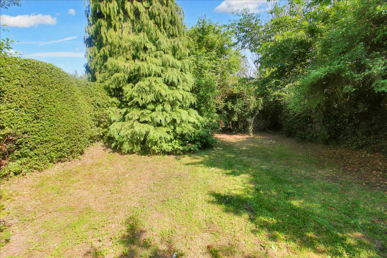
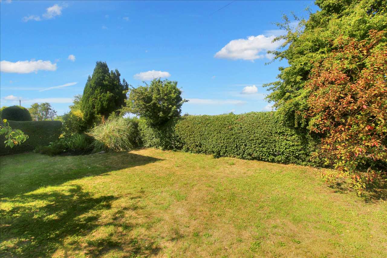
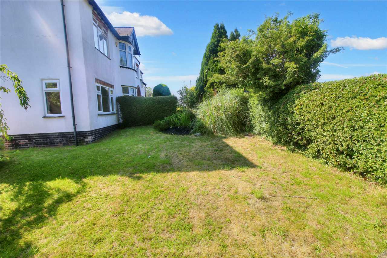
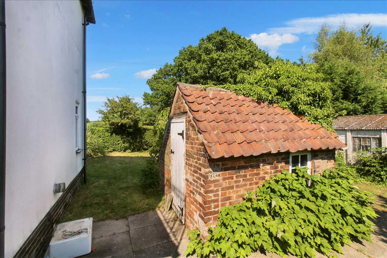
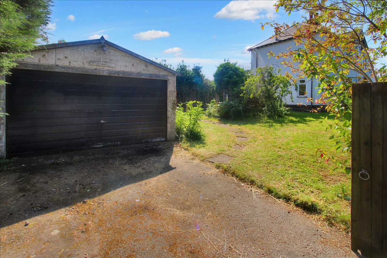
3 Bedrooms 1 Bathroom 3 Reception
Detached House - Freehold
33 Photos
Nottingham
Key Features
- Detached Character Property
- Three Bedrooms
- Requires Renovation
- Potential Building Plot To Side
- Open Views To Front And Rear
Summary
freckleton brown are delighted to offer for sale a unique opportunity to acquire a character property with a lengthy provenance that has never been available on the open market before. The property was originally part of the Greasley Estate (Earl Cowper). It was firstly rented then purchased by the current family in 1914 and subsequently passed down through four generations.
The property is set on Church Road Greasley and requires modernising throughout and has a substantial garden to the side which could be potential building plot subject to necessary planning consent. Having open views to the front and rear, double glazing and gas central heating (which is not tested and is currently not working although there is gas to the property), briefly comprises of a welcoming entrance hall, lounge, dining room, sitting room, kitchen, garden room and wc to the ground floor. Three double bedrooms , bathroom and separate wc to the first floor. The master bedroom has a balcony to the rear which has open views which include Greasley Church and on a clear day there are views as far as Radcliffe cooling towers. Outside there are gardens to the front, a courtyard garden to the rear and substantial gardens to the side with outbuilding, driveway, double garage and a selection of shrubs and trees. Viewing is strongly recommended.
Full Description
Entrance Hall
Entering through the spacious and welcoming entrance hall. Access to the sitting room, dining room, kitchen and staircase. Under stairs storage cupboard.
Lounge 6.10m (20'0") x 3.48m (11'5")
Accessed from the kitchen you will enter the lounge which has triple aspect windows with a double glazed window to the front elevation, two double glazed windows to the side elevation and a double glazed window to the rear elevation, allowing light to flow through the room. Gas fire with stone effect fire surround, two central heating radiators and coving to the ceiling.
Dining Room 4.27m (14'0") x 3.81m (12'6")
Double glazed bay window to the front elevation, gas fire with stone effect fire surround, coving to the ceiling and central heating radiator. Door from the entrance hall, and glazed sliding doors to the kitchen.
Kitchen 5.79m (19'0") x 2.82m (9'3") MAX
Two double glazed window to the rear elevation , the kitchen comprises of a stainless steel sink unit with mixer taps and side drainer inset into work surfaces, built in double oven and gas hob. Plumbing for automatic washing machine, tiled splash back areas. Door giving access from the entrance hall and a door leading to the garden room.
Sitting Room 3.48m (11'5") x 3.23m (10'7")
Double glazed window to the front elevation and double glazed window to the side elevation. Central heating radiator and coving to the ceiling. Double doors leading to the garden room.
Garden Room 2.74m (9'0") x 1.90m (6'3")
Floor to ceiling double glazed window to the rear elevation and double glazed door to the rear elevation. Access to the kitchen and access to the wc.
WC
Having low flush wc.
First Floor/Landing
Double glazed window to the front elevation and double glazed window to the side elevation, access to the three double bedrooms, bathroom and separate wc. Central heating radiator
Master Bedroom 5.21m (17'1") x 3.38m (11'1")
Window to the front elevation and double glazed French doors to the balcony. Central heating radiator.
Balcony
Offering views of open fields to the rear.
Bedroom Two 4.42m (14'6") x 3.81m (12'6")
Double glazed bay window to the front elevation, central heating radiator.
Bedroom Three 3.56m (11'8") x 3.28m (10'9")
Double glazed window to the front elevation and double glazed window to the side elevation. Central heating radiator.
Bathroom
Double glazed window to the rear elevation, bathroom suite comprising of corner bath with shower over, pedestal wash hand basin, bidet, tiling to the walls. Central heating radiator.
Separate/WC
Double glazed window to the rear elevation, low flush w/c.
Front Garden
Set back from the road there is a paved walkway which leads to the front of the property. Garden laid to lawn with mature shrubs and trees. Access to the side with a gated access leading to the courtyard rear garden.
Rear Courtyard Garden
Courtyard garden to the rear with paved patio area, leading to the large and secluded garden to the side of the propety.
Side Gardens
Mainly laid to lawn the side garden offers a high level of privacy with a brick outbuilding and driveway and double garage. The garden is well stocked with shrubs and trees. The garden may work as a potential building plot which will be subject to any necessary planning consent.
Driveway And Garage
Double gates, driveway and double garage.
Reference: EW2274
Disclaimer
These particulars are intended to give a fair description of the property but their accuracy cannot be guaranteed, and they do not constitute an offer of contract. Intending purchasers must rely on their own inspection of the property. None of the above appliances/services have been tested by ourselves. We recommend purchasers arrange for a qualified person to check all appliances/services before legal commitment.
Contact freckleton brown for more details
Share via social media
