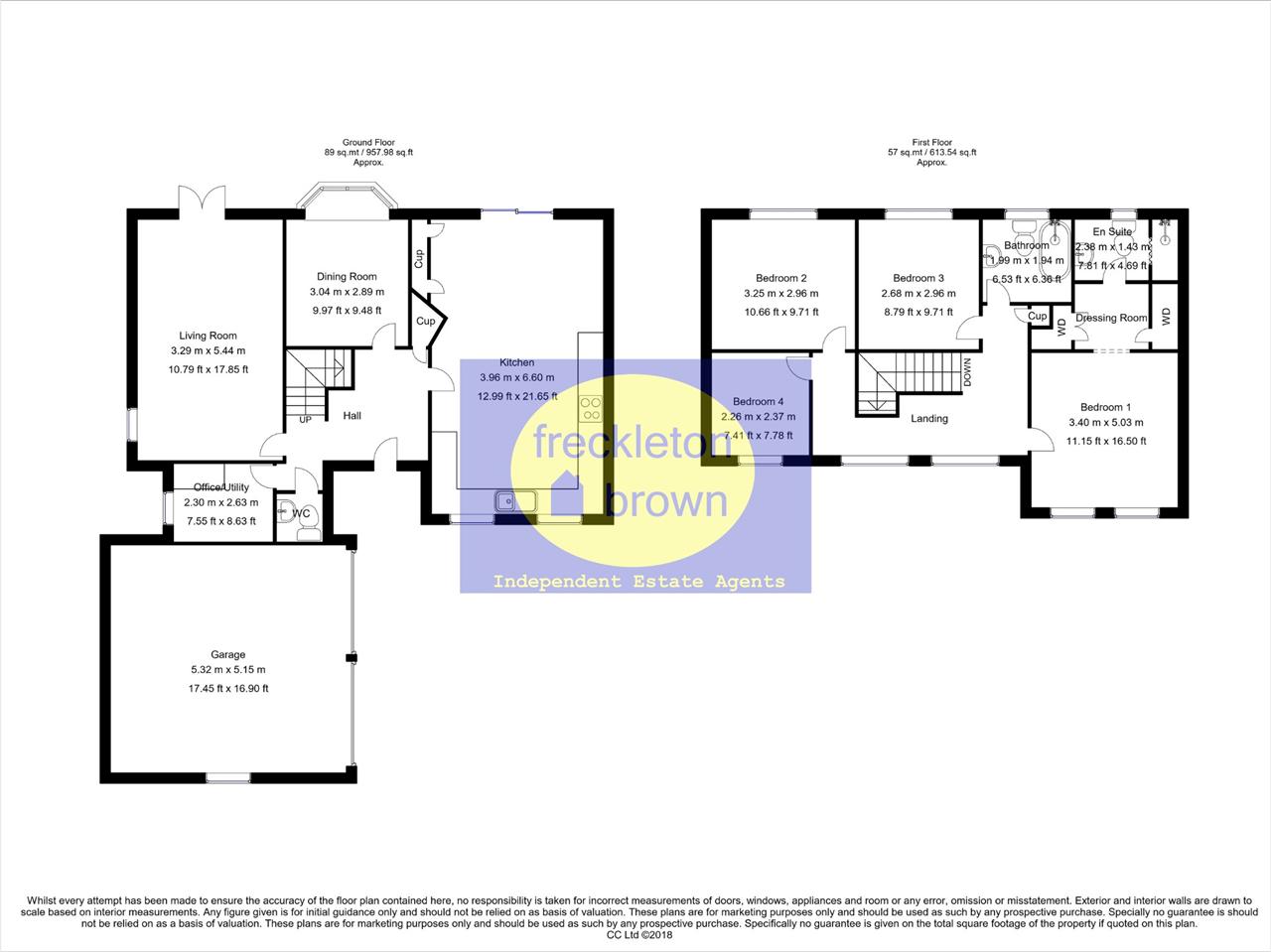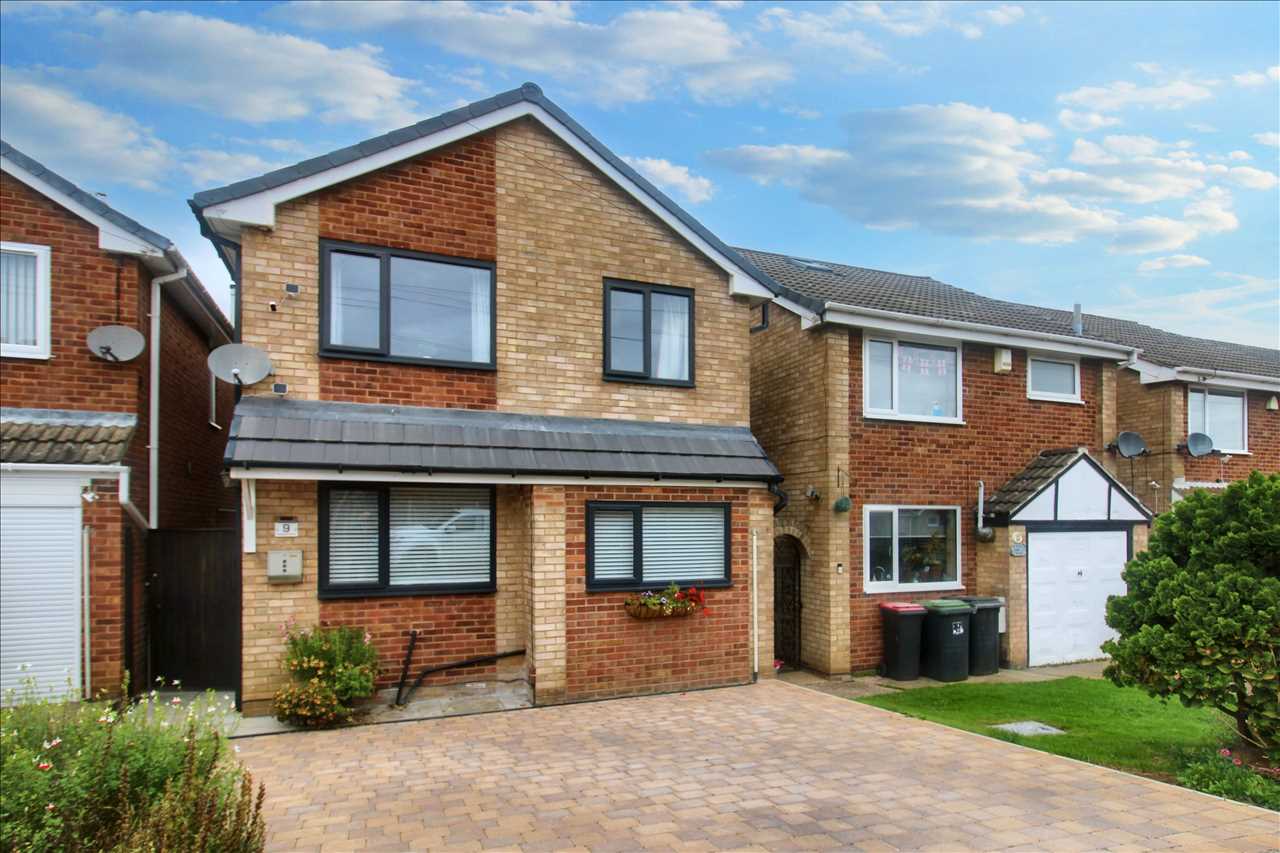Hilltop Rise, Nottingham, Newthorpe, NG16 2GD
Sold STC - £435,000
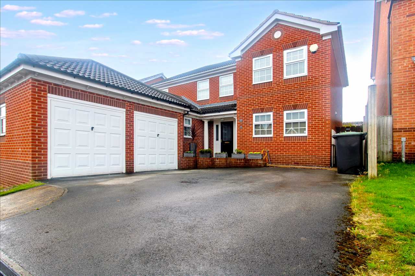
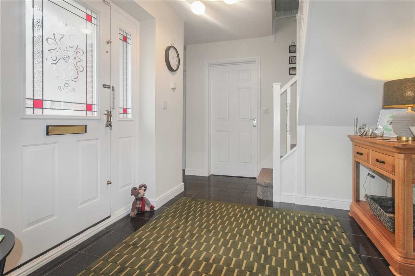
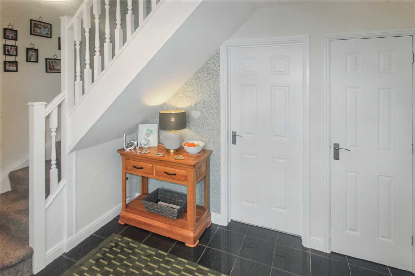
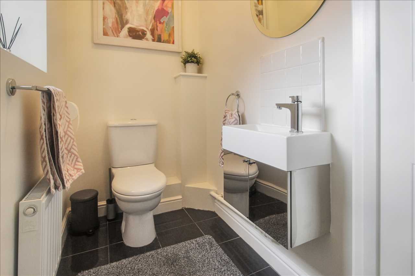
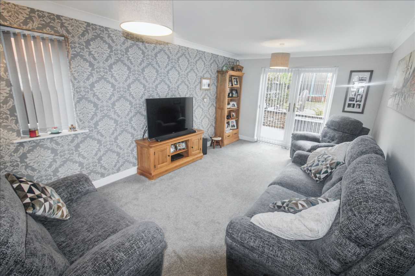
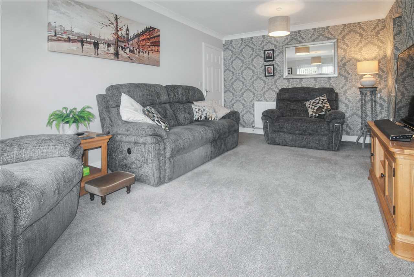
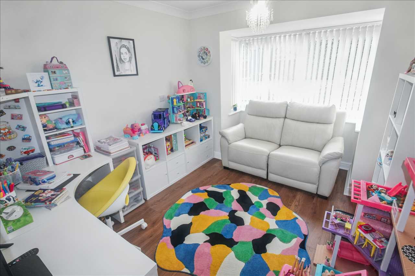
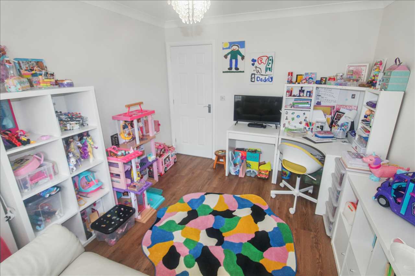
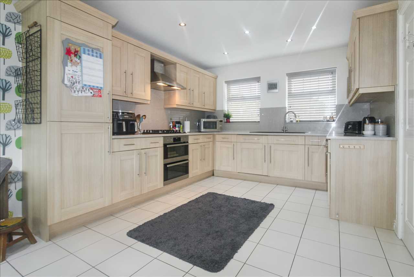
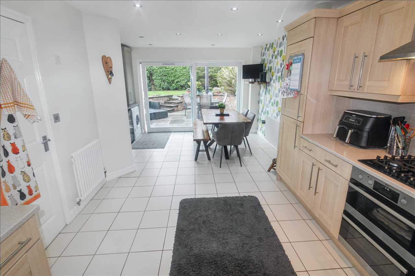
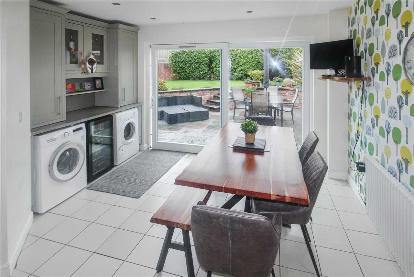
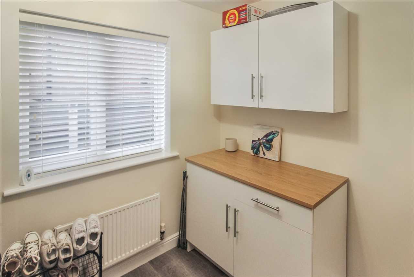
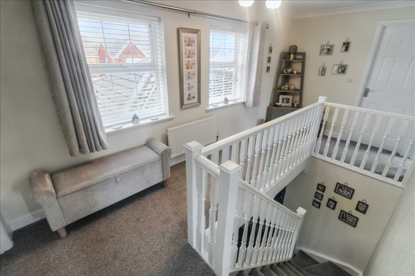
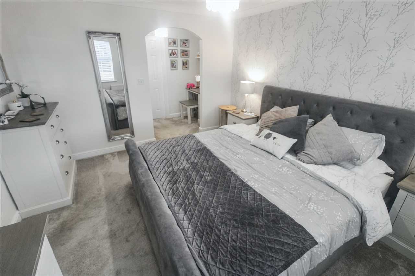
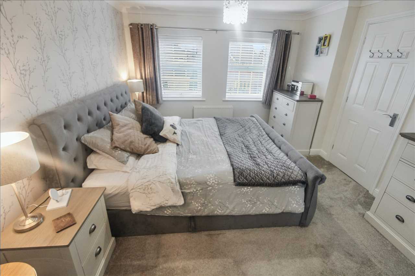
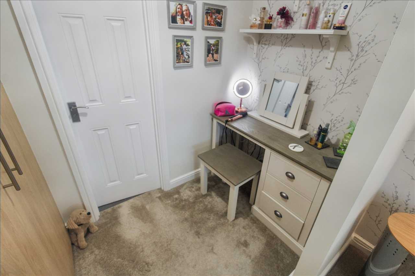
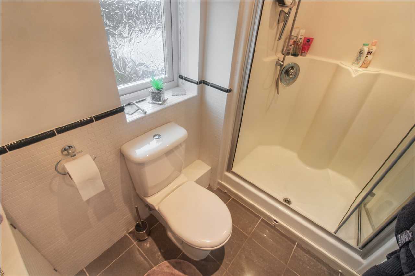
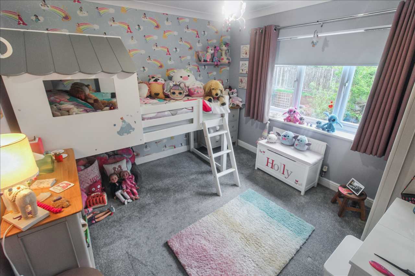
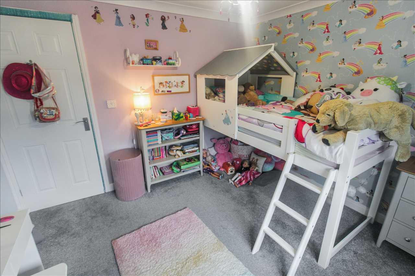
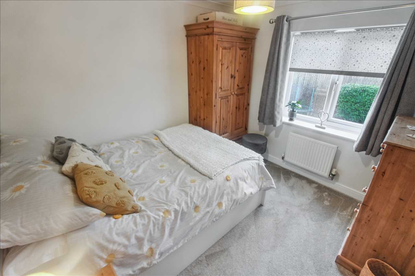
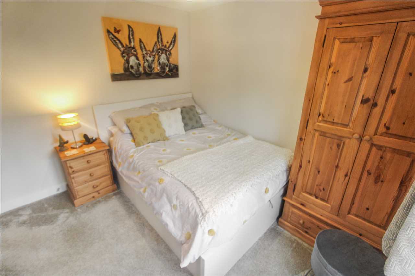
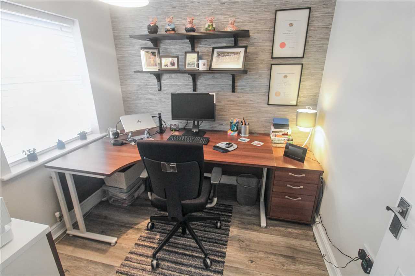
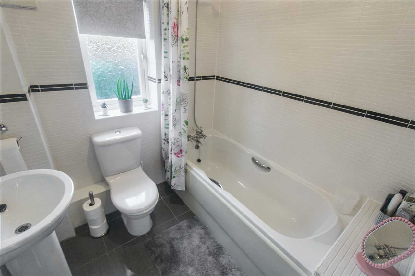
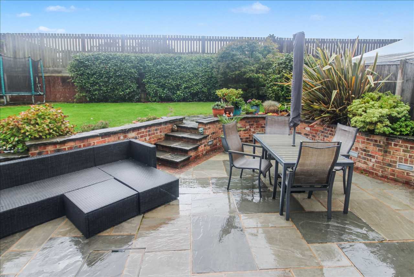
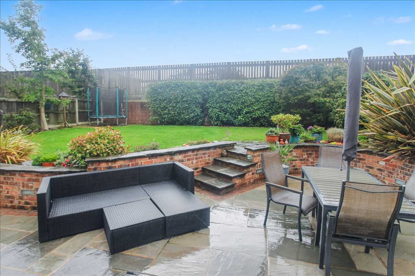
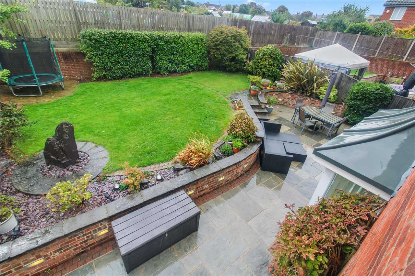
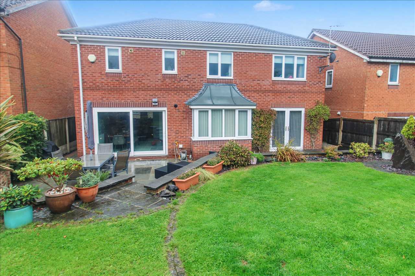
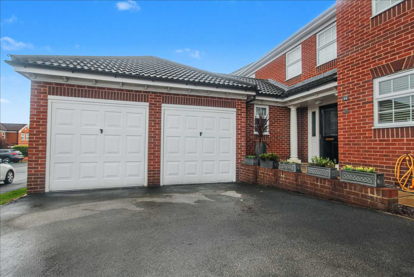
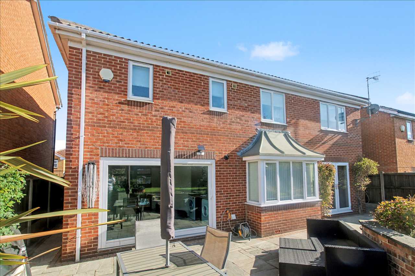
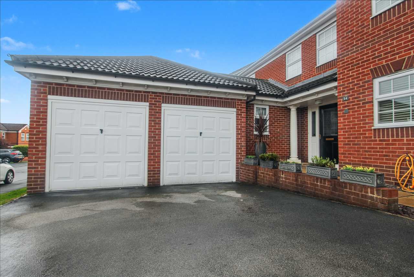
4 Bedrooms 2 Bathrooms 3 Reception
Detached House - Freehold
30 Photos
Nottingham
Key Features
- Modern Detached Family Home
- Lounge, Dining Room and Study
- En Suite and Family Bathroom
- Four spacious bedrooms
- Parking, Double Garage and Rear Garden
Summary
A substantial four bedroom detached home offering space and versatility situation in the popular location of Newthorpe. The ground floor offers a lounge, dining kitchen, dining room, study/utility and wc. To the first floor are four spacious bedrooms, the master offering dressing area and en suite and separate family bathroom. Outside there is ample off street parking, a roomy double garage and fully enclosed low maintenance rear garden. Viewing is highly recommended to appreciate the accommodation on offer.
Full Description
Entrance Porch
Open entrance porch with double glazed entrance door leading into the entrance hallway
Entrance Hallway 3.81m (12'6") x 2.69m (8'10")
The open and spacious entrance hall has a tiled floor, radiator, stairs leading off to the first floor accommodation and doors leading through to the lounge, dining room, kitchen, study and wc
Ground Floor Cloaks 1.70m (5'7") x 1.30m (4'3")
With low flush wc, vanity hand wash basin, double glazed opaque window and radiator
Lounge 5.44m (17'10") x 3.30m (10'10")
The spacious lounge has double glazed French doors leading out to the rear garden, double glazed window to the side elevation and a radiator
Dining Room/Play Room 3.84m (12'7") x 3.02m (9'11")
The separate dining room is currently used as a children's play room as there is ample space in the dining kitchen for meal times, with double glazed window to the front elevation, laminate wood floor covering and radiator
Dining Kitchen 6.78m (22'3") x 3.96m (13'0")
A perfect spot for eating and entertaining the dining kitchen sees a range of matching base and wall units with inset single drainer sink unit and granite worktops and splash back, inset oven, hob and extractor fan, tiled floor, space and plumbing for washing machine, integrated fridge freezer, integrated dishwasher, two double glazed windows to the front elevation, radiator and sliding patio doors leading out to the rear garden
Study/Utility Room/Storage 2.72m (8'11") x 2.36m (7'9")
With matching base and wall units, double glazed window and radiator
First Floor Landing 1.70m (5'7") x 1.30m (4'3")
The spacious landing has double glazed windows and doors leading to the four bedrooms and family bathroom
Master Bedroom 5.03m (16'6") x 3.40m (11'2")
The master bedroom has double glazed windows, radiator and is open plan to the dressing area
Dressing Area
The dressing area has a built in wardrobe and door leading into the en suite shower room
En Suite Shower Room 2.36m (7'9") x 1.60m (5'3")
The en suite has a walk in shower cubicle, pedestal wash hand basin, low flush wc, tiled splash backs, double glazed opaque window, extractor fan and radiator
Bedroom Two 3.23m (10'7") x 3.17m (10'5")
The second bedroom has a double glazed window and radiator
Bedroom Three 3.15m (10'4") x 2.72m (8'11")
The third bedroom has a double glazed window and radiator
Bedroom Four 2.49m (8'2") x 2.26m (7'5")
The fourth bedroom is currently used as an office, with double glazed window and radiator
Family Bathroom 2.18m (7'2") x 1.98m (6'6")
With three piece suite comprising panelled bath, pedestal wash hand basin, low flush wc, tiled splashbacks, extractor fan, double glazed opaque window and radiator
Outside
The property has parking to the front providing access to the front of the property and the double attached garage. There is gated side access to the rear garden which has a paved patio area, lawned area and is fully enclosed by fencing
Double Garage 5.56m (18'3") x 5.13m (16'10")
The double garage has two up and over doors, light and power and a boarded out loft
Reference: EW2308
Disclaimer
These particulars are intended to give a fair description of the property but their accuracy cannot be guaranteed, and they do not constitute an offer of contract. Intending purchasers must rely on their own inspection of the property. None of the above appliances/services have been tested by ourselves. We recommend purchasers arrange for a qualified person to check all appliances/services before legal commitment.
Contact freckleton brown for more details
Share via social media
