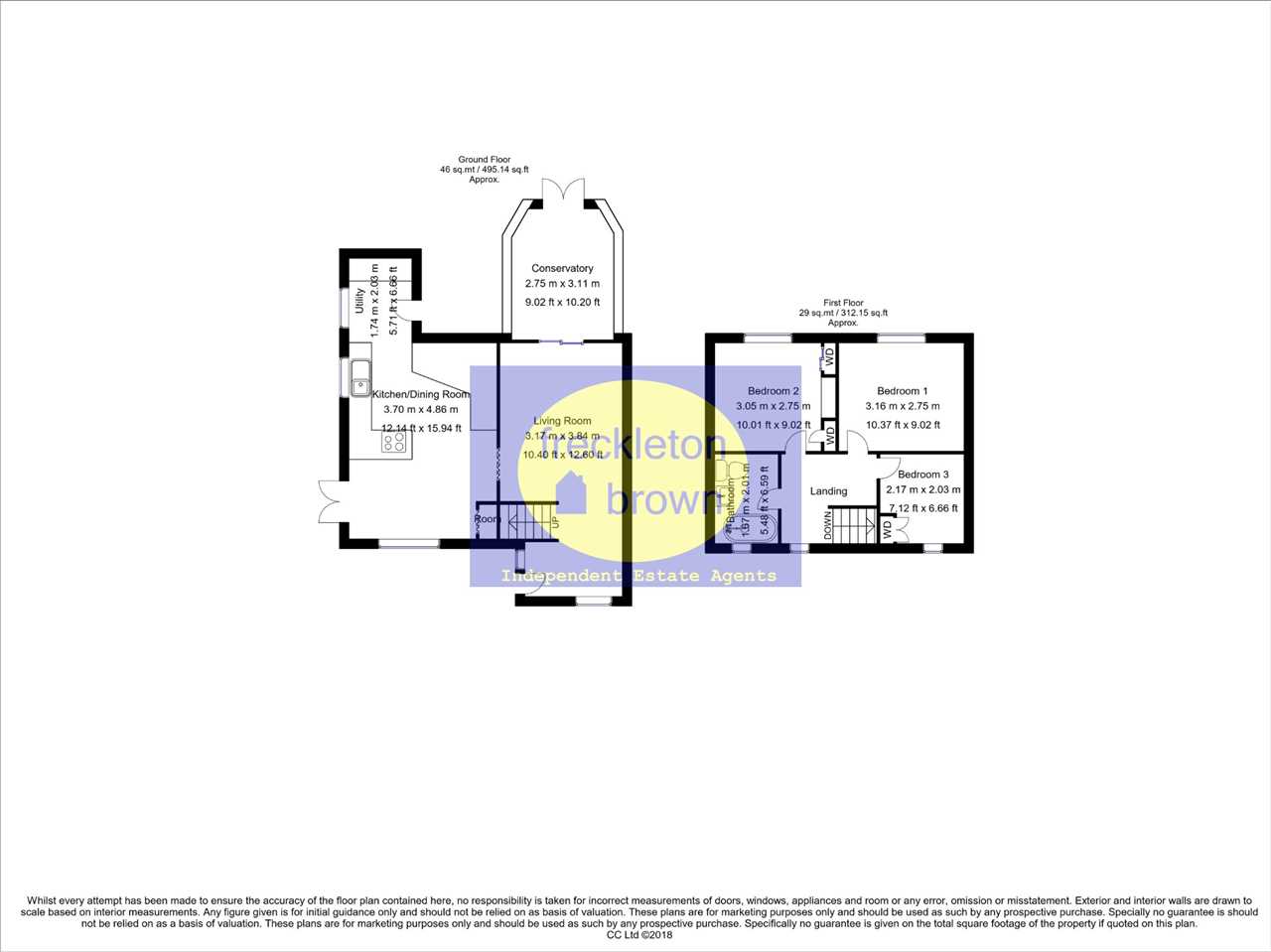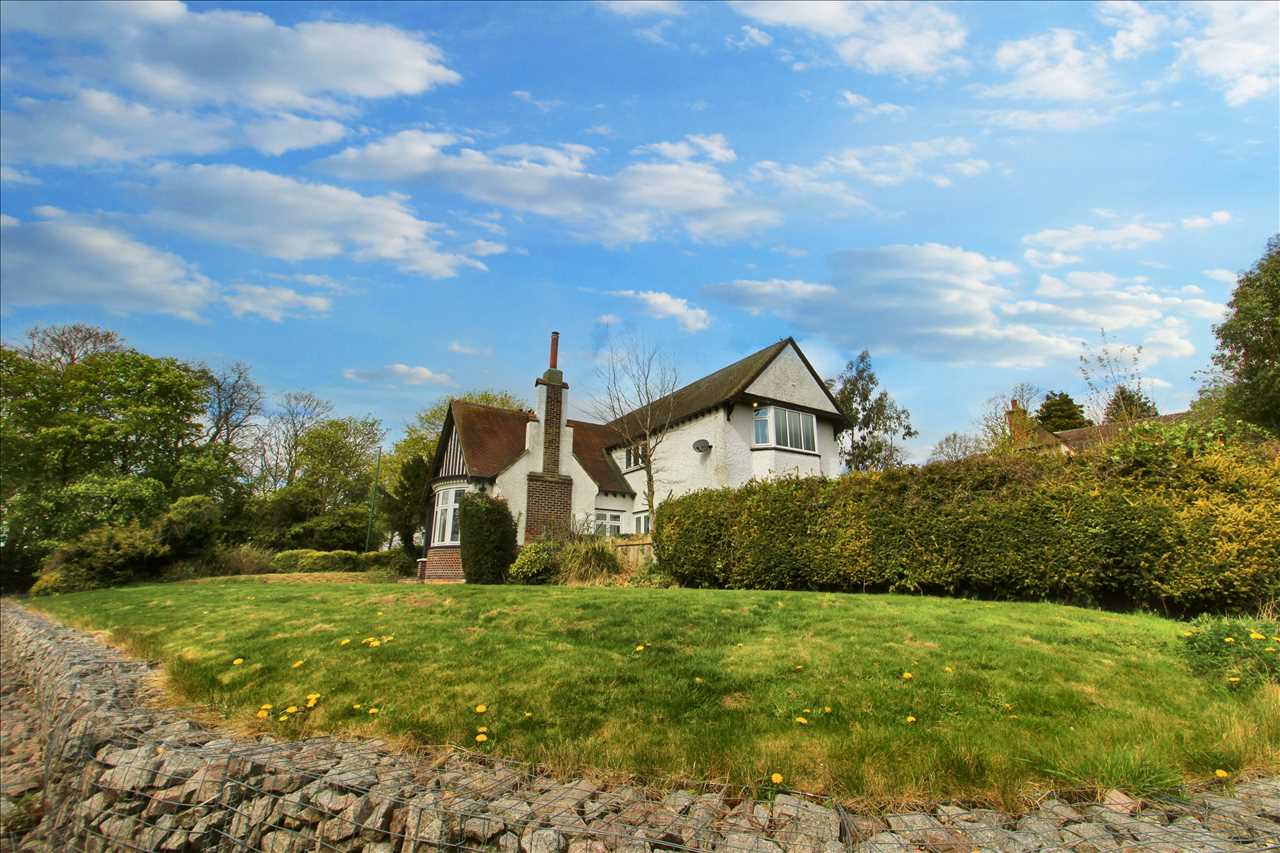Charles Avenue, Nottingham, Eastwood, NG16 2AF
Sold STC - Offers Over £240,000
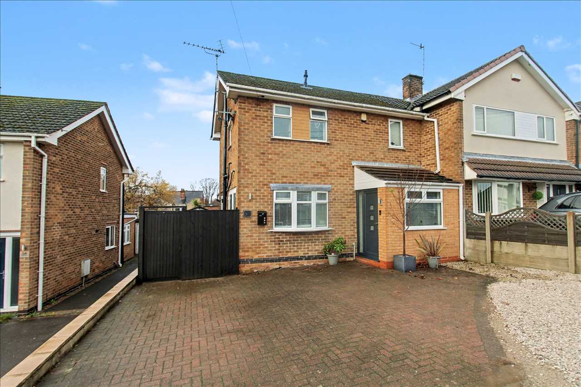
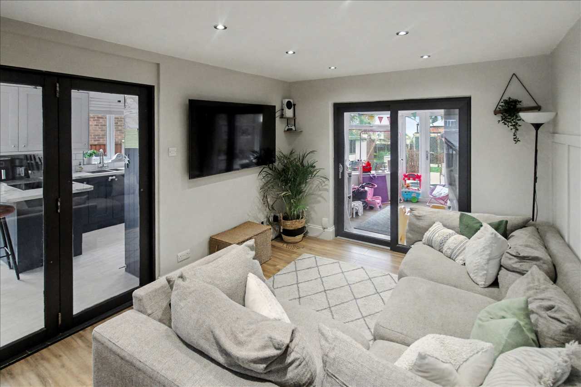
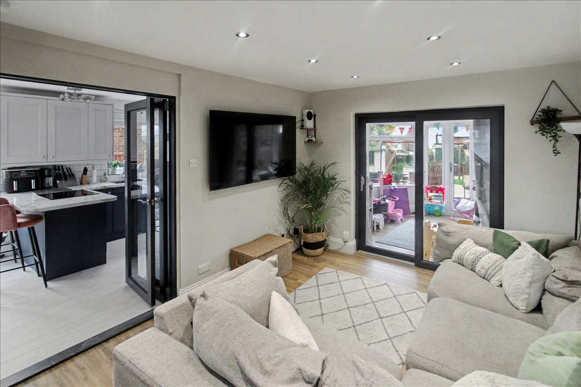
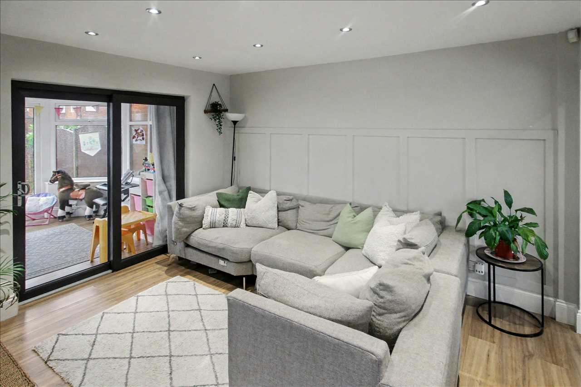
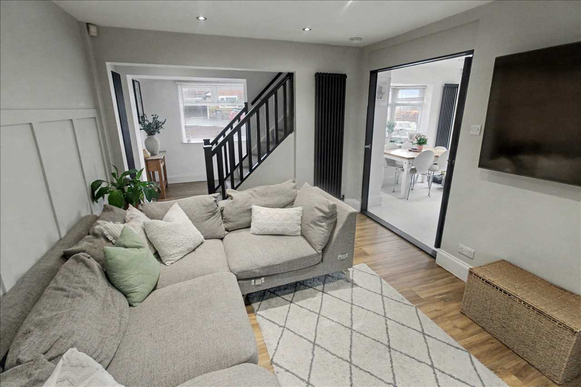
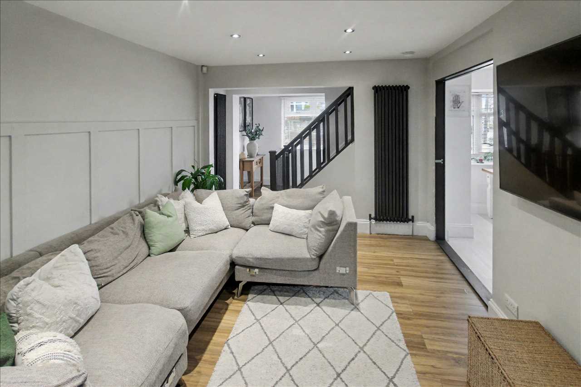
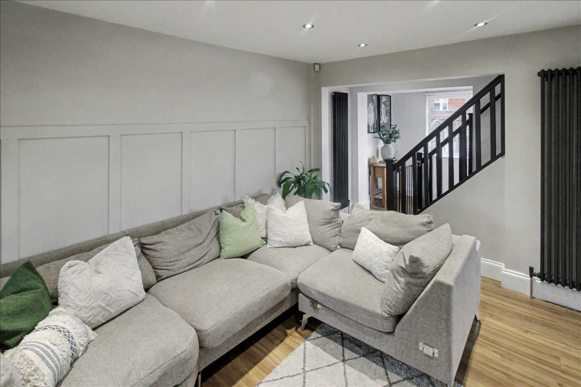
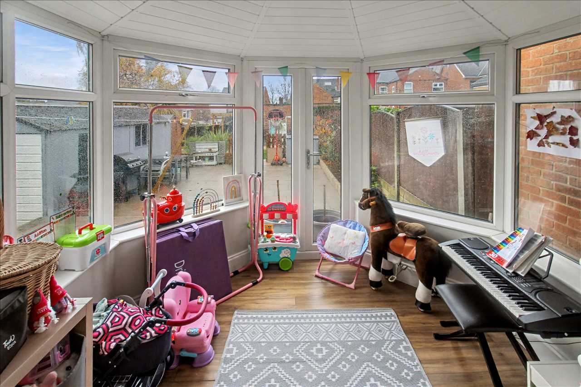
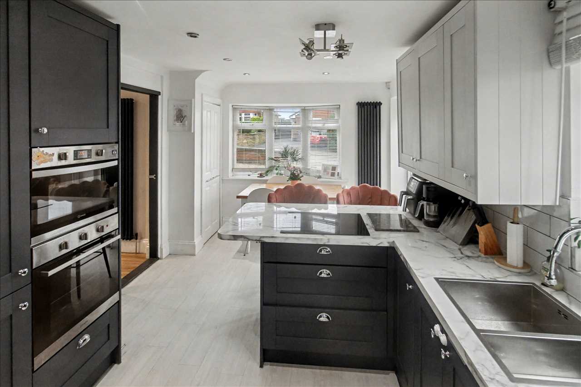
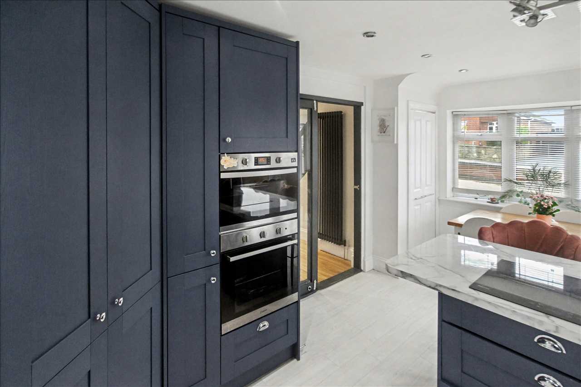
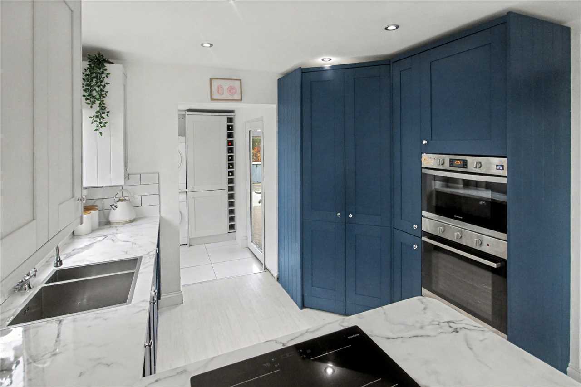
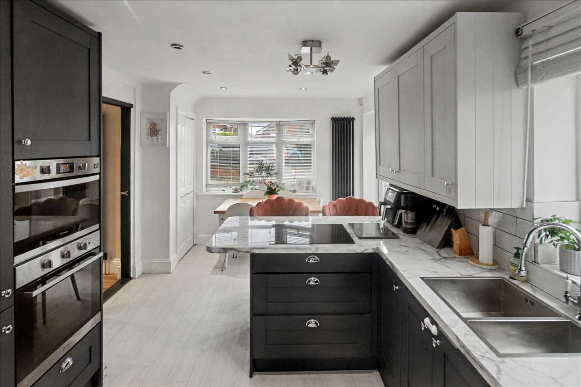
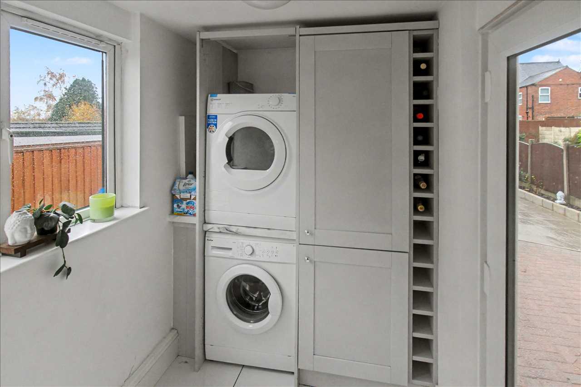
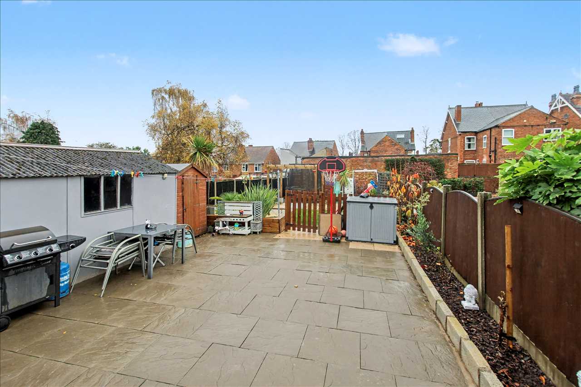
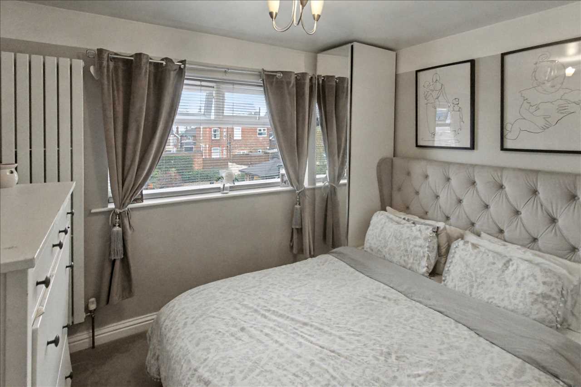
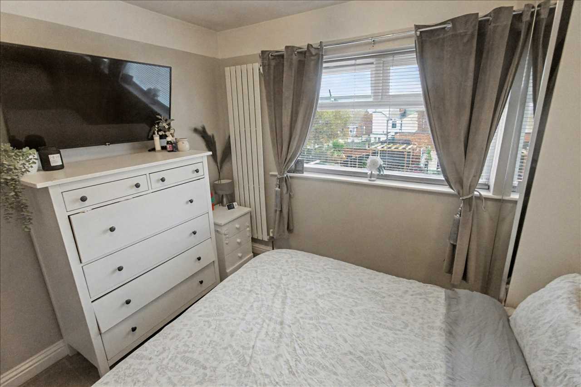
3 Bedrooms 1 Bathroom 1 Reception
Semi Detached House - Freehold
16 Photos
Nottingham
Key Features
- Extended Semi Detached House
- Three Bedrooms
- Double Glazing & Gas Central Heating
- Conservatory
- South Facing Rear Garden
Summary
Not to be missed is this well presented three bedroom family home set in the popular residential area of Charles Avenue Eastwood. The accommodation comprises in brief; entrance hall, open plan lounge leading into the conservatory with French doors opening on to the patio area, bi-fold doors leading to the refitted kitchen with integrated appliances and a utility room. On the first floor the landing leads to the three bedrooms: two which are double and a family bathroom which is fitted with a modern white suite. Outside, there is a block paved driveway providing off road parking for several cars. Double gates to the side give access to the rear garden which is laid mainly to lawn with patio and terrace areas and fencing to the perimeter. Charles Avenue is less than one mile from Eastwood Town Centre which offers a wide range of shops, cafes, bars and public services including a vet, doctors & dentists. Giltbrook Retail Park is also close at hand which has a range of shops and restaurants. The property is also conveniently located close to a choice of primary schools. Eastwood is well served with regular buses to Nottingham City Centre and has road links to the M1 motorway. Viewing is strongly recommended.
Full Description
Entrance Hall
Composite entrance door, uPVC double glazed window to the front, wood effect laminate flooring, ceiling spotlights, stairs to the first floor, feature vertical radiator and open plan access to the lounge
Lounge 4.11m (13'6") x 3.15m (10'4")
Open plan access from the entrance leads to the beautiful and welcoming lounge. The lounge has a double glazed patio door leading to the conservatory, ceiling spotlights, wood effect laminate flooring, feature vertical radiator and bi fold doors leading to the kitchen/diner.
Conservatory 4.11m (13'6") x 2.82m (9'3")
Brick & uPVC double glazed construction, wood effect laminate flooring and French doors to the rear garden.
Kitchen/Diner 4.88m (16'0") x 2.84m (9'4")
A spacious and bright kitchen/diner which has a range of matching wall and base units, work surfaces incorporating a one and a quarter bowl sink and drainer unit with mixer taps. Integrated appliances to include: waist height oven and microwave, induction hob and dishwasher. Tiled splash back areas, under stairs storage, feature vertical radiator and wood effect laminate flooring, uPVC double glazed bay window to the front, uPVC double glazed window to the side, French doors to the side leading to the block paved driveway. Open plan access to the utility room.
Utility Room
Having a floor to ceiling larder cupboard, wine rack and space and plumbing for automatic washing machine, space for tumble dryer. Tiling to the floor and double glazed window to the side elevation. Door to the side leading to the enclosed south facing rear garden.
First Floor/Landing
UPVC double glazed window to the front, access to the loft, ceiling spotlights and doors to all three bedrooms and bathroom.
Bedroom One 3.20m (10'6") x 2.84m (9'4")
UPVC double glazed window to the rear elevation and feature vertical radiator.
Bedroom Two 3.05m (10'0") x 2.77m (9'1")
UPVC double glazed window to the rear elevation, radiator and airing cupboard housing the combination boiler.
Bedroom Three 2.16m (7'1") x 2.03m (6'8")
UPVC double glazed window to the front elevation, built in wardrobe/storage cupboard and ceiling spotlights.
Bathroom
UPVC obscure double glazed windows to the side and rear elevations. The white three piece suite comprises of wc, pedestal wash hand basin and P-shaped bath with mains shower over, Chrome heated towel rail, ceiling spotlights and extractor fan. Tiling to the walls and floor.
Outisde
Set back from the road the property has a block paved driveway and gravelled area which provides ample off road parking, double gates to the side leads to the single detached garage with power. The block paved area extends to the south facing rear garden which has a beautiful large patio area. Gated access leads to a further lawned area, flower bed borders with a range of plants and shrubs. The garden extends to a play area and additional patio with pergola. The garden enjoys a good level of privacy and is enclosed by timber fencing with gated access to the side
Reference: EW2348
Disclaimer
These particulars are intended to give a fair description of the property but their accuracy cannot be guaranteed, and they do not constitute an offer of contract. Intending purchasers must rely on their own inspection of the property. None of the above appliances/services have been tested by ourselves. We recommend purchasers arrange for a qualified person to check all appliances/services before legal commitment.
Contact freckleton brown for more details
Share via social media
