Wessex Drive, Nottingham, Giltbrook, NG16 2YP
Sold STC - £200,000
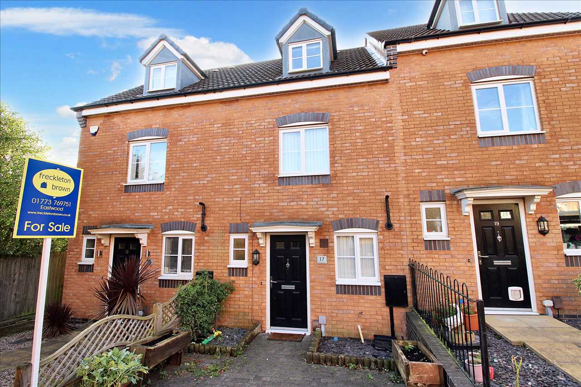
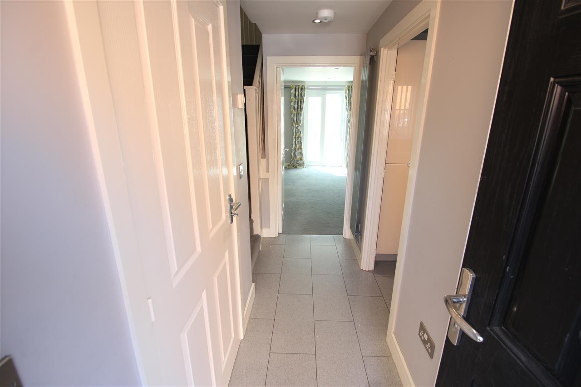
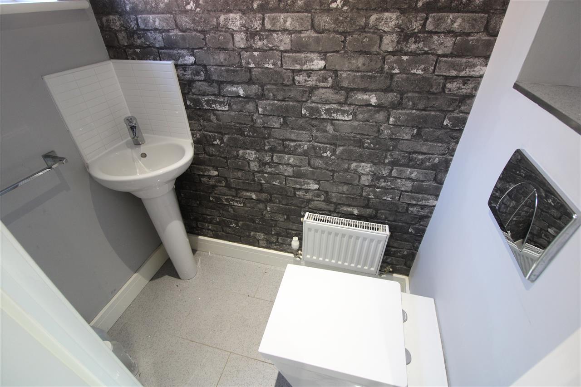
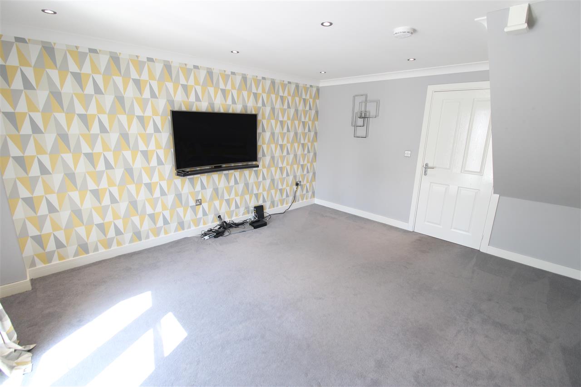
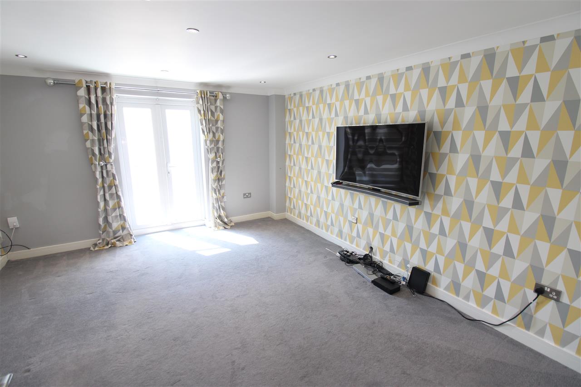
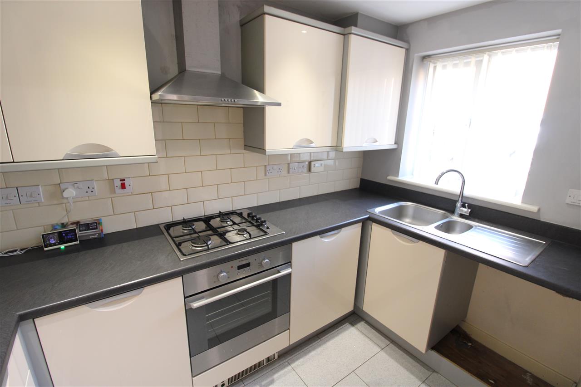
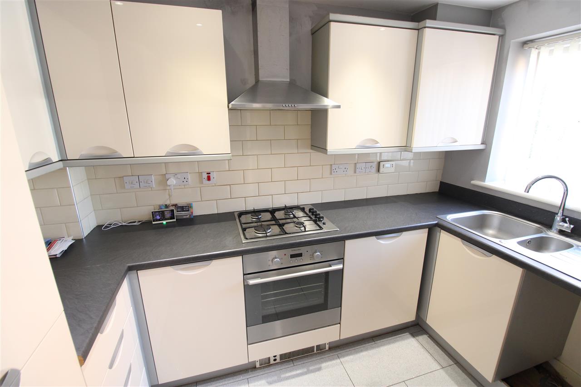
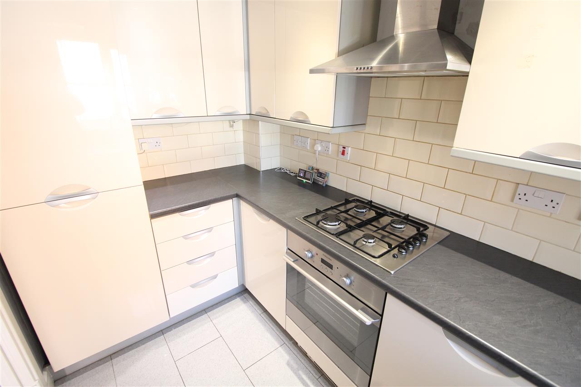

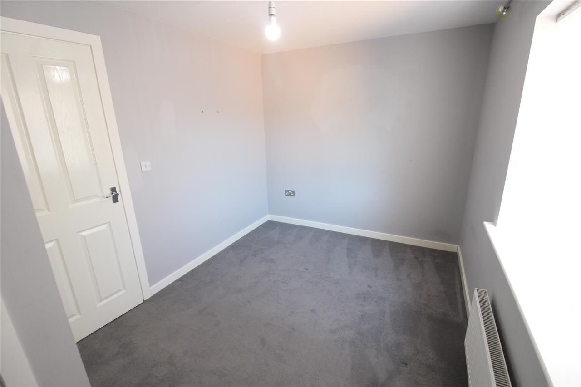

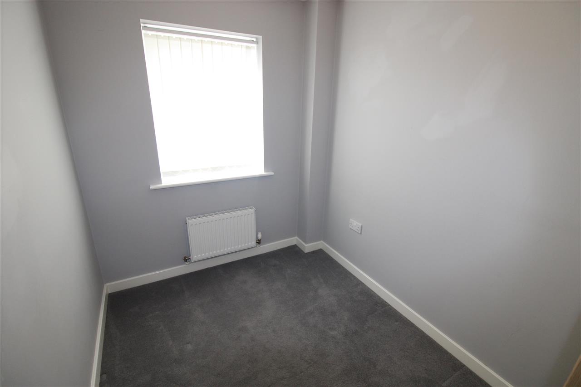
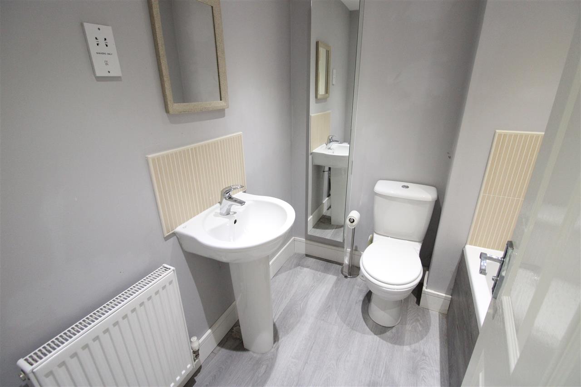
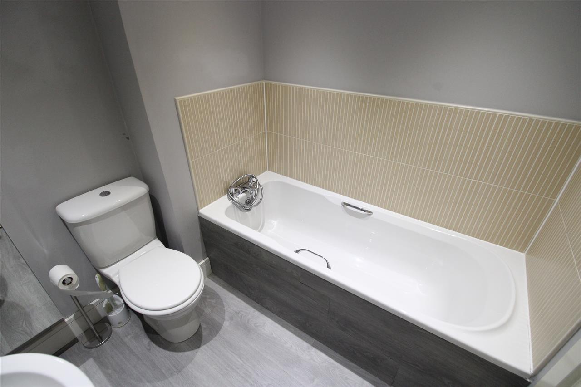
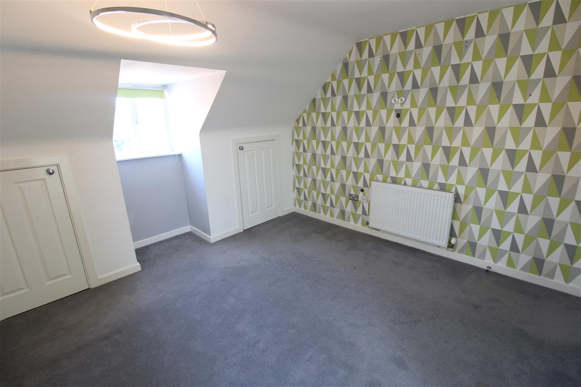
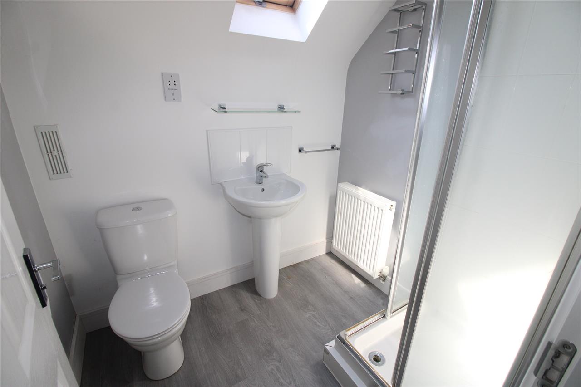
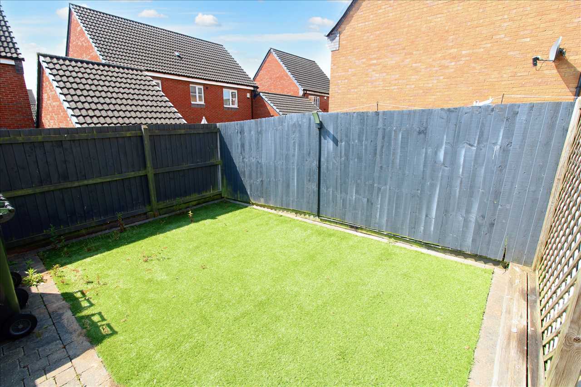
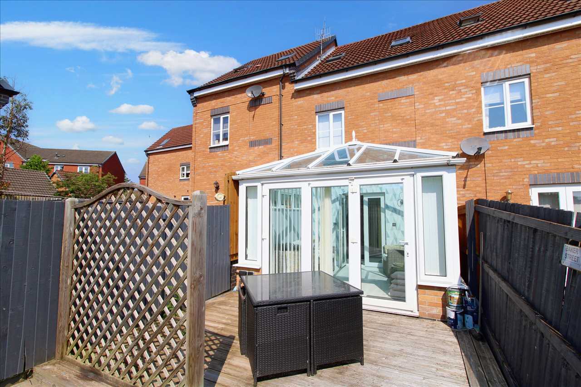
3 Bedrooms 2 Bathrooms 1 Reception
Mid Town House - Freehold
18 Photos
Nottingham
Key Features
- Mid Town House
- Three Bedrooms
- Three Storey
- Double Glazing & Gas Central Heating
- En Suite To Master Bedroom
Summary
freckleton brown are delighted to offer for sale this three bedroom three storey town house in the popular residential area of Giltbrook. The double glazed and gas centrally heated accommodation comprises of entrance hall, cloaks/wc lounge, kitchen and conservatory to the ground floor. Two bedrooms and bathroom to the first floor and Master bedroom with en suite to the second floor. Outside there is an enclosed garden to the rear, off road car parking and garage. Please note. Photographs shown were taken priory to the current tenant.
Full Description
Entrance
Door to the front elevation, tiling to the floor, access to the lounge, kitchen and cloaks/w.c. Staircase to the first floor.
Cloaks/ W.C.
Frosted double glazed widow to the front elevation, low flush w/c. wash hand basin, central heating radiator and tiling to the walls.
Lounge 4.39m (14'5") x 3.86m (12'8")
Double glazed doors leading to the conservatory, central heating radiator.
Kitchen 3.05m (10'0") x 1.78m (5'10")
Double glazed window to the front elevation, one and a half bowl sink unit with mixer taps and side drainer inset into roll edge work surfaces, a range of high gloss base and wall units with built in oven hob and extractor hood, built in dishwasher, and built in fridge freezer. Plumbing for automatic washing machine. Tiling to the floor.
Conservatory
Double glazed conservatory, doors giving access to the rea garden.
First Floor/Landing
Access to two bedrooms and family bathroom. Storage cupboard. Staircase to the first floor.
Bedroom 3.84m (12'7") x 2.49m (8'2")
Double glazed window and central heating radiator. Storage cupboard.
Bedroom
Double glazed window and central heating radiator.
Bathroom
Comprising of white suite with panelled bath, pedestal wash hand basin and low flush w.c. Central heating radiator.
Second Floor/Landing
Skylight window and central heating radiator.
Master Bedroom 3.86m (12'8") x 3.43m (11'3")
Double glazed window to the front, storage cupboards and central heating radiator. Access to the en suite shower room.
En Suite
Skylight window to the rear, white suite comprising of shower cubical with shower over, low flush w/c and wash hand basin. Central heating radiator.
Garden
Garden area to the front and enclosed garden to the rear with patio area and artificial grass. Fenced borders. Allocated car parking and garage.
Reference: EW2107
Disclaimer
These particulars are intended to give a fair description of the property but their accuracy cannot be guaranteed, and they do not constitute an offer of contract. Intending purchasers must rely on their own inspection of the property. None of the above appliances/services have been tested by ourselves. We recommend purchasers arrange for a qualified person to check all appliances/services before legal commitment.
Contact freckleton brown for more details
Share via social media
