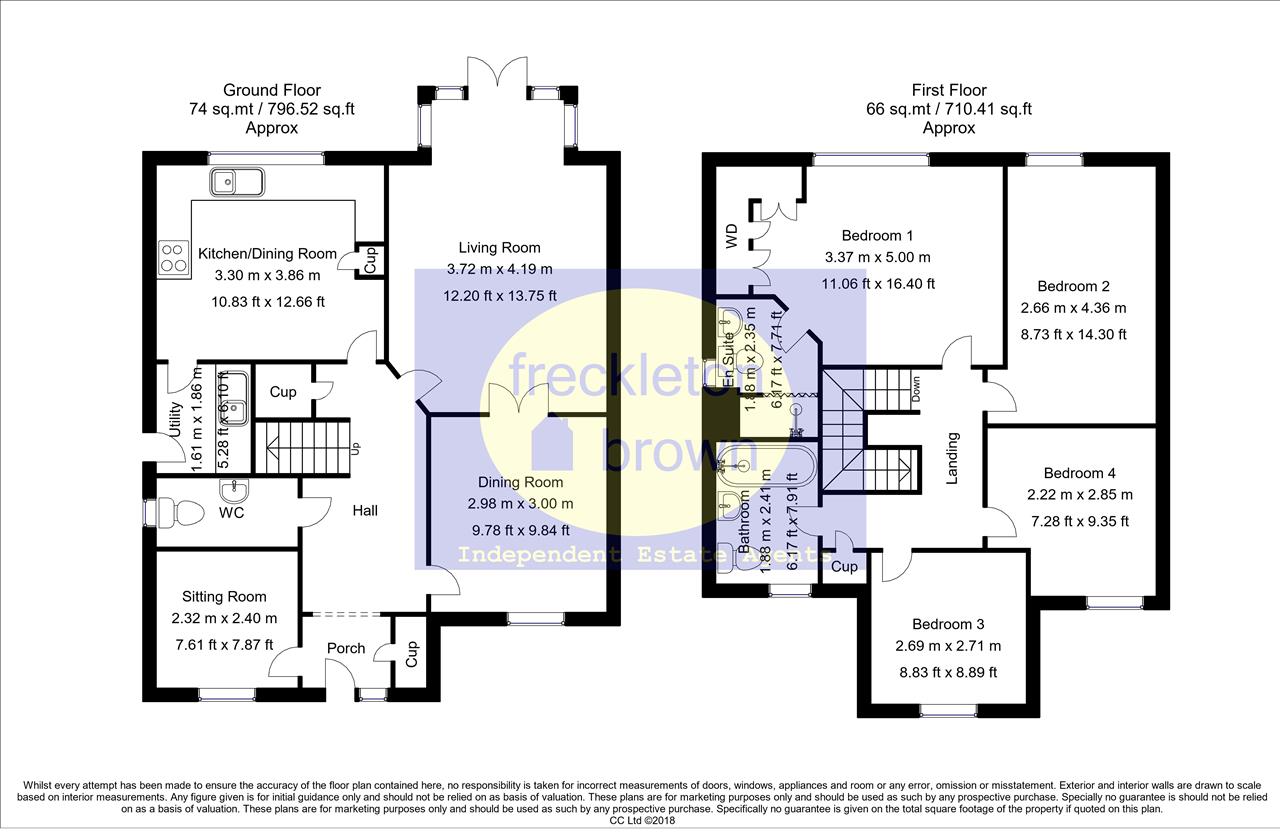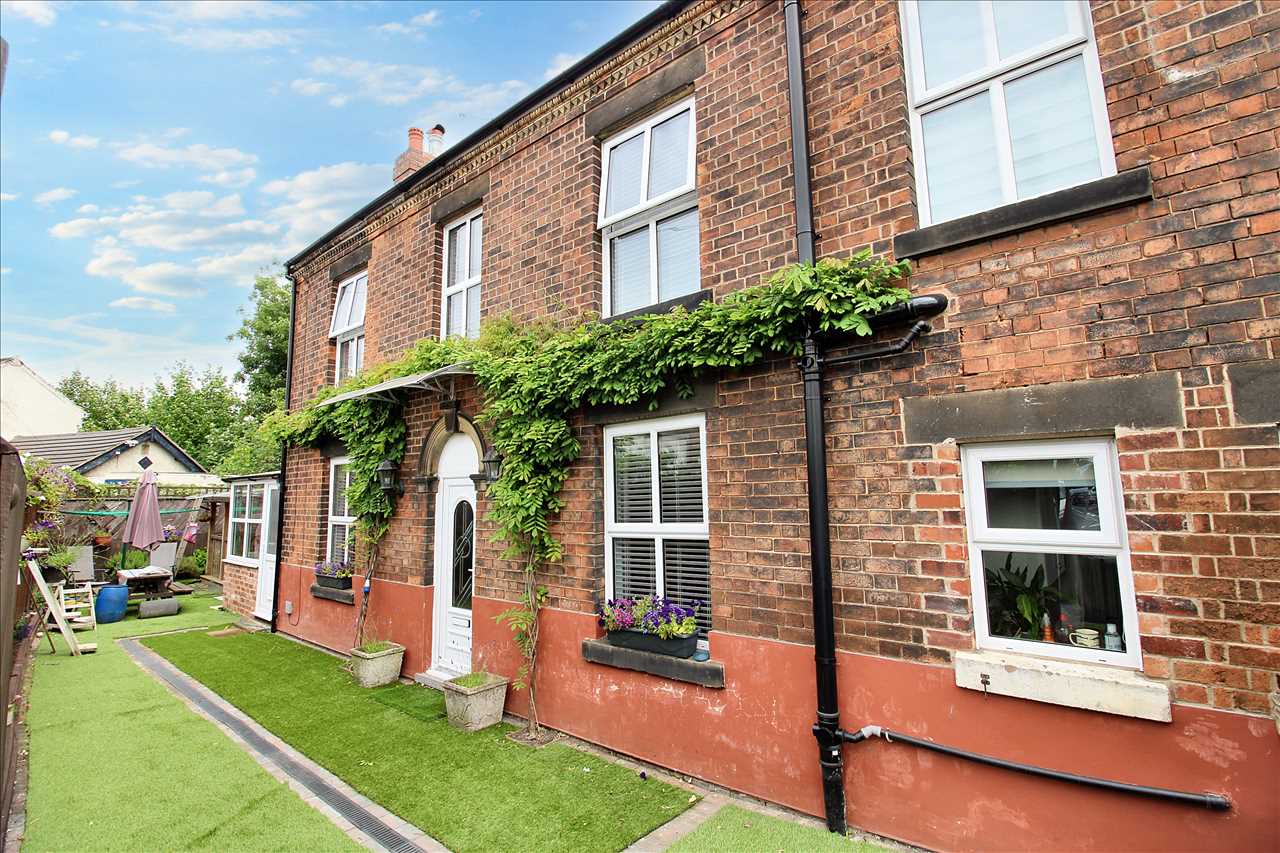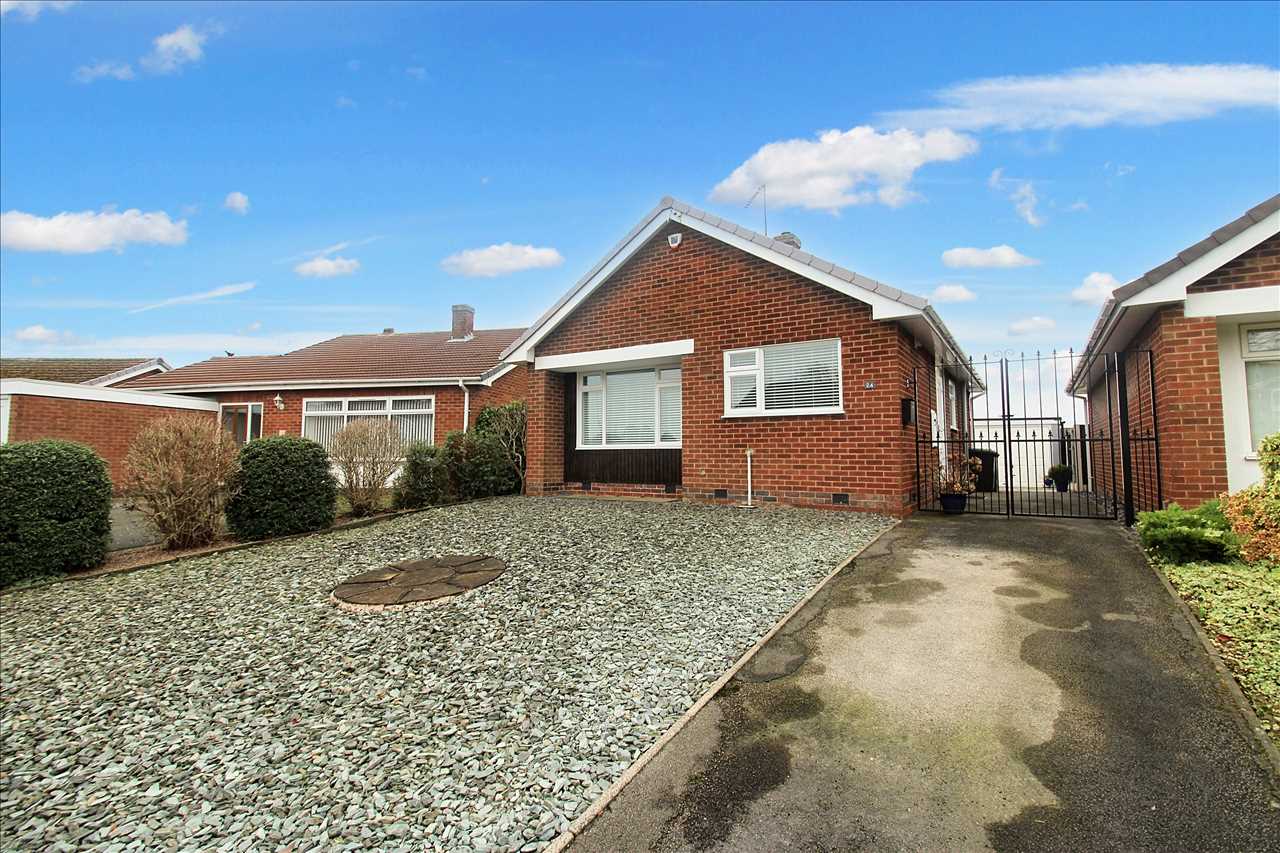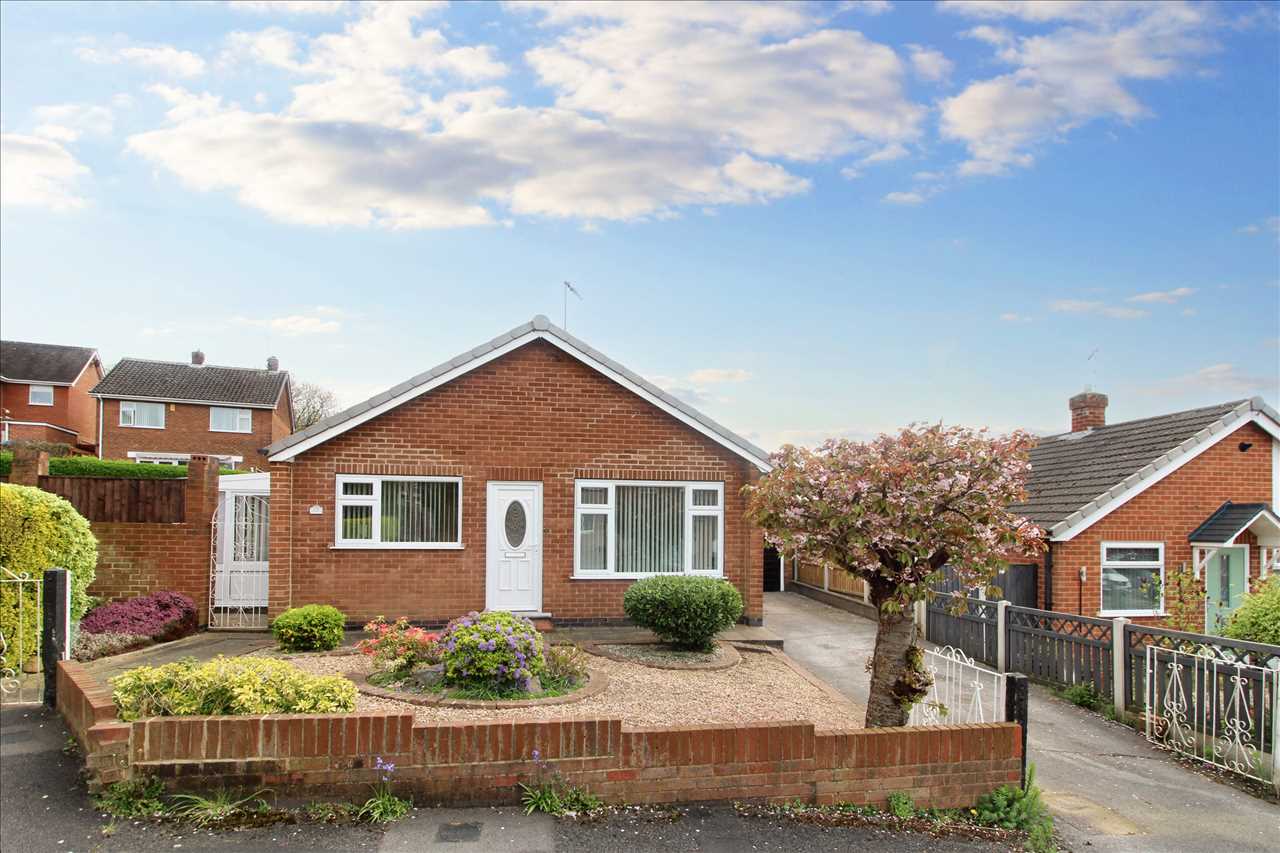Hilltop Rise, Nottingham, Newthorpe, NG16 2GD
Sold STC - £430,000
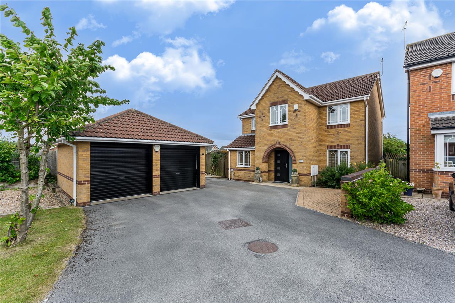
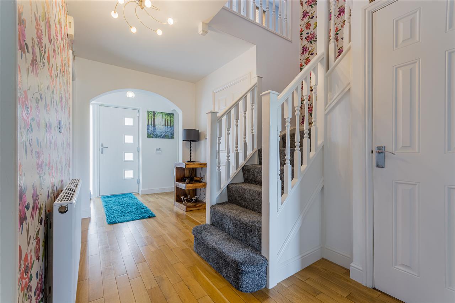
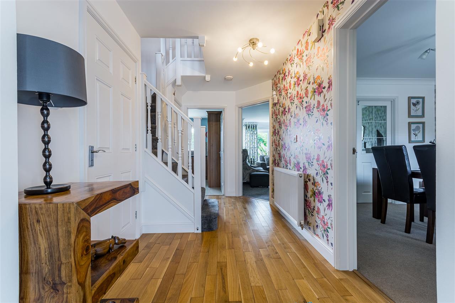
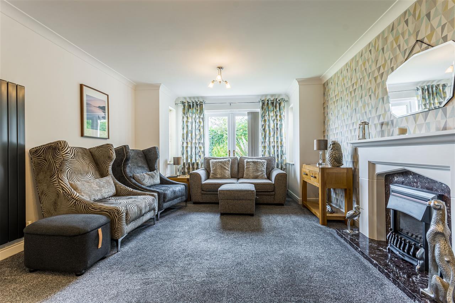
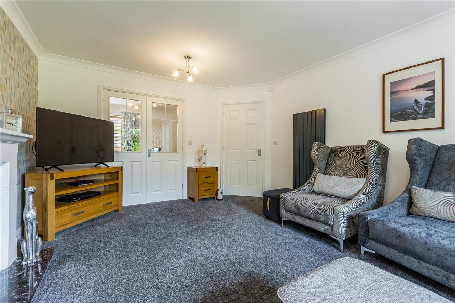

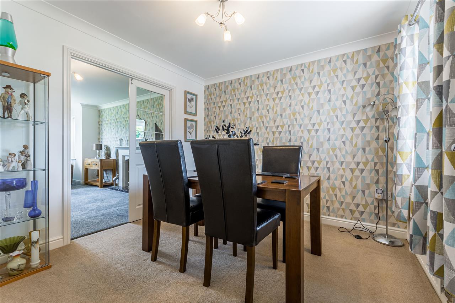
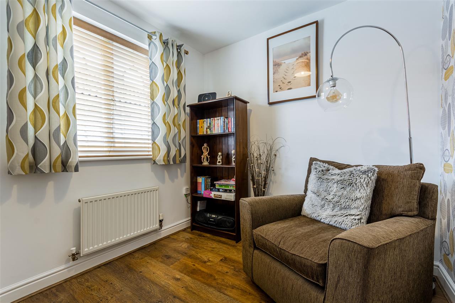
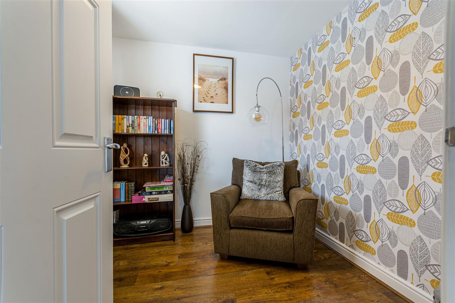
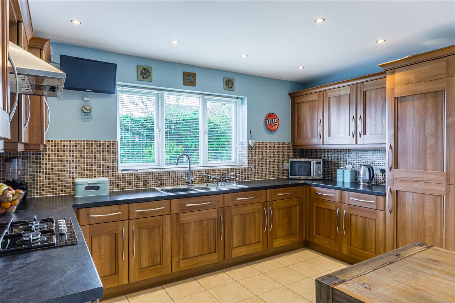
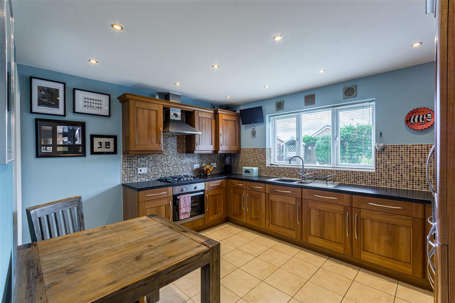
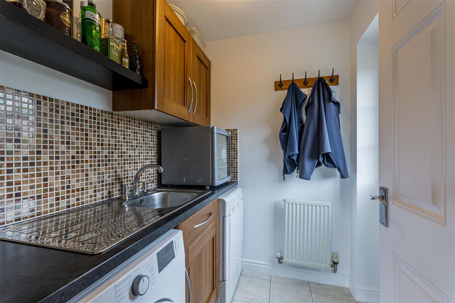
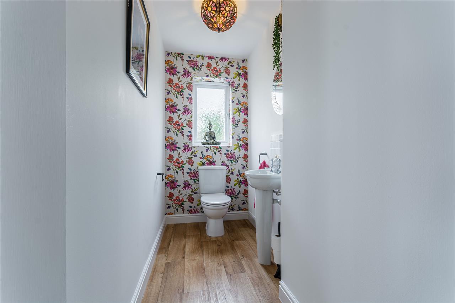
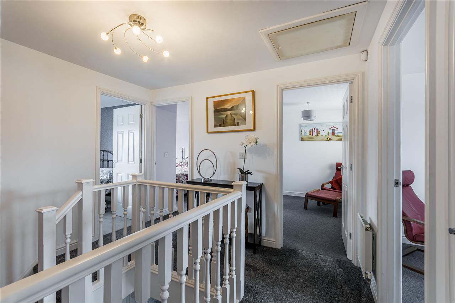
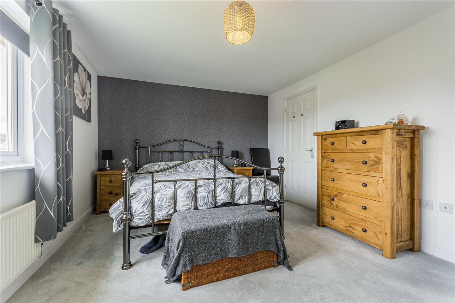
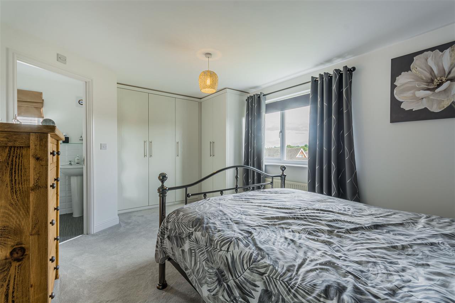
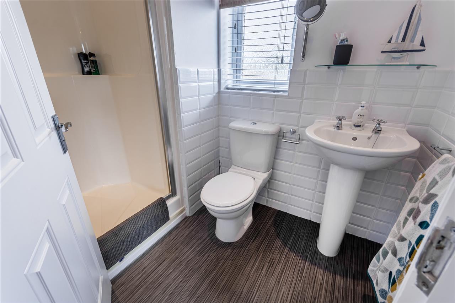
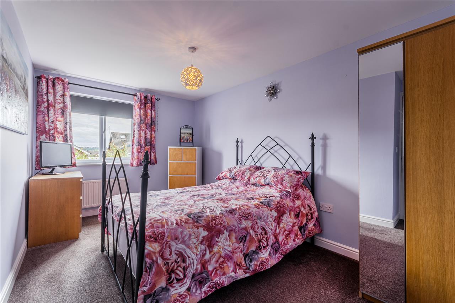
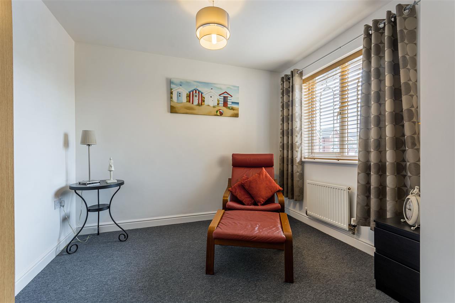
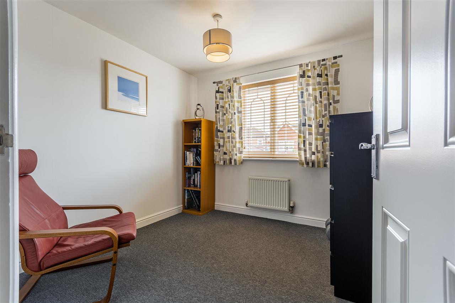
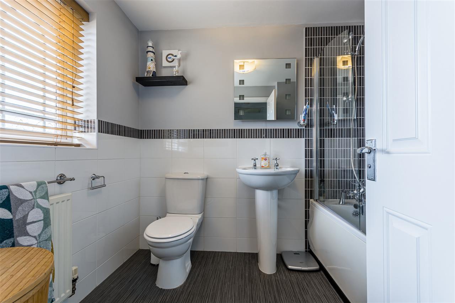
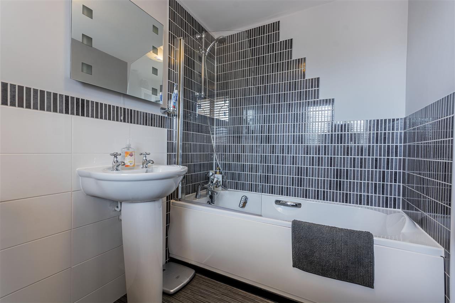
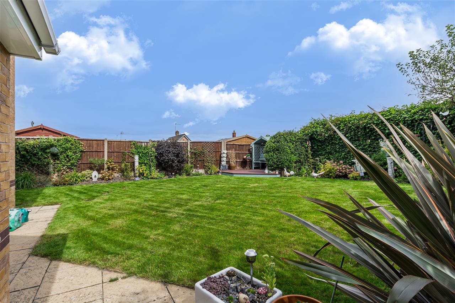
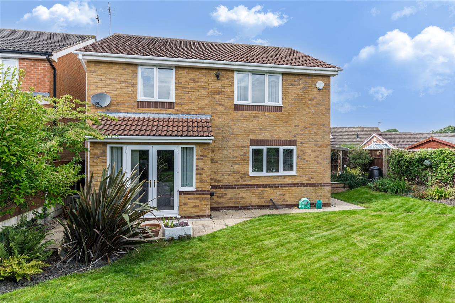
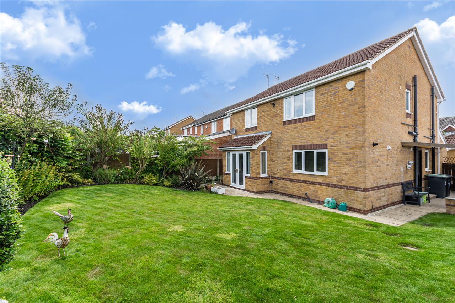
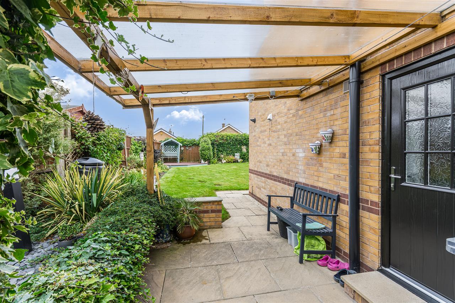
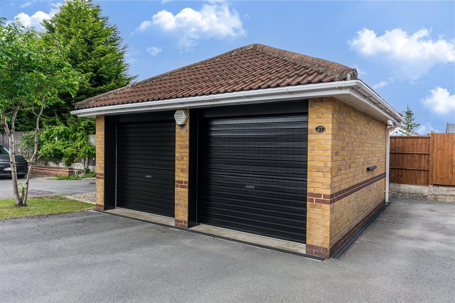
4 Bedrooms 2 Bathrooms 2 Reception
Detached House - Freehold
27 Photos
Nottingham
Key Features
- Four Bedroom Detached House
- Double Garage
- Ensuite to Master Bedroom
- Three Reception Rooms
- Spacious Family Home
Summary
freckleton brown are excited to bring to the market this immaculate four bedroom executive detached house. The extremely well presented accommodation comprises of an entrance hall, cloaks/wc, large lounge, large kitchen, dining room, utility room and study/sitting room to the ground floor. To the first floor are four bedrooms and family bathroom with the master bedroom having an en suite shower room. The property is set back offering ample off street and detached double garage. With well presented gardens to the side and rear. This property must be viewed to appreciate the quality fixtures and fittings and size of this beautiful home. The property is sold with no upward chain and is located on a corner plot in a quiet cul de sac in the popular area of Newthorpe.
Full Description
Entrance Hall
A spacious elegant hallway with composite entrance door, cloaks/storage cupboard, radiator, stairs leading off to the first floor accommodation, doors to
Lounge 5.28m (17'4") x 3.73m (12'3")
With double glazed french doors leading to the rear garden, feature fire surround with inset gas fire, coving to ceiling, radiator, glazed French doors leading through to the dining room
Dining Room 3.05m (10'0") x 3.00m (9'10")
With double glazed window to front elevation, radiator, coving to ceiling, glazed French doors leading through to the lounge, door to entrance hallway
Study 2.41m (7'11") x 2.39m (7'10")
With double glazed window to front elevation, radiator, laminate wood floor covering
Kitchen 3.89m (12'9") x 3.30m (10'10")
With a range of matching base and wall units, with one and a half bowl single drainer sink unit, tiled splashbacks, built in electric oven, gas hob and extractor hood, integral fridge/freezer, double glazed window to rear elevation, radiator, door to
Utility Room
With a range of matching base and wall units, single drainer sink unit, tiled splashbacks, space and plumbing for washing machine and dishwasher, radiator, double glazed door leading to outside
Ground Floor Cloaks
With low flush wc, pedestal wash hand basin, double glazed window to side elevation
First Floor Landing
With access to loft space, radiator, doors to
Master Bedroom 5.00m (16'5") x 3.35m (11'0")
With double glazed window to rear elevation, radiator, door to
En Suite Shower Room 2.39m (7'10") x 1.68m (5'6")
With walk in shower cubicle, low flush wc, pedestal wash hand basin, radiator, part tiled walls, double glazed window to side elevation
Bedroom Two 4.34m (14'3") x 2.67m (8'9")
With double glazed window to rear elevation, radiator
Bedroom Three 3.20m (10'6") x 2.84m (9'4")
With double glazed window to front elevation, radiator
Bedroom Four 2.72m (8'11") x 2.72m (8'11")
With double glazed window to front elevation, radiator
Family Bathroom 2.46m (8'1") x 1.88m (6'2")
With bath having overhead shower and glass shower screen, pedestal wash hand basin, low flush wc, part tiled walls, radiator, double glazed window to front elevation
Outside Areas
The property is set back offering ample off street parking and detached double garage. The garden is of a good size with patio areas to the side and rear. It is mainly laid to lawn with flower and shrub borders being fully enclosed with fencing and feature pagoda to side of property
Reference: EW2147
Disclaimer
These particulars are intended to give a fair description of the property but their accuracy cannot be guaranteed, and they do not constitute an offer of contract. Intending purchasers must rely on their own inspection of the property. None of the above appliances/services have been tested by ourselves. We recommend purchasers arrange for a qualified person to check all appliances/services before legal commitment.
Contact freckleton brown for more details
Share via social media
