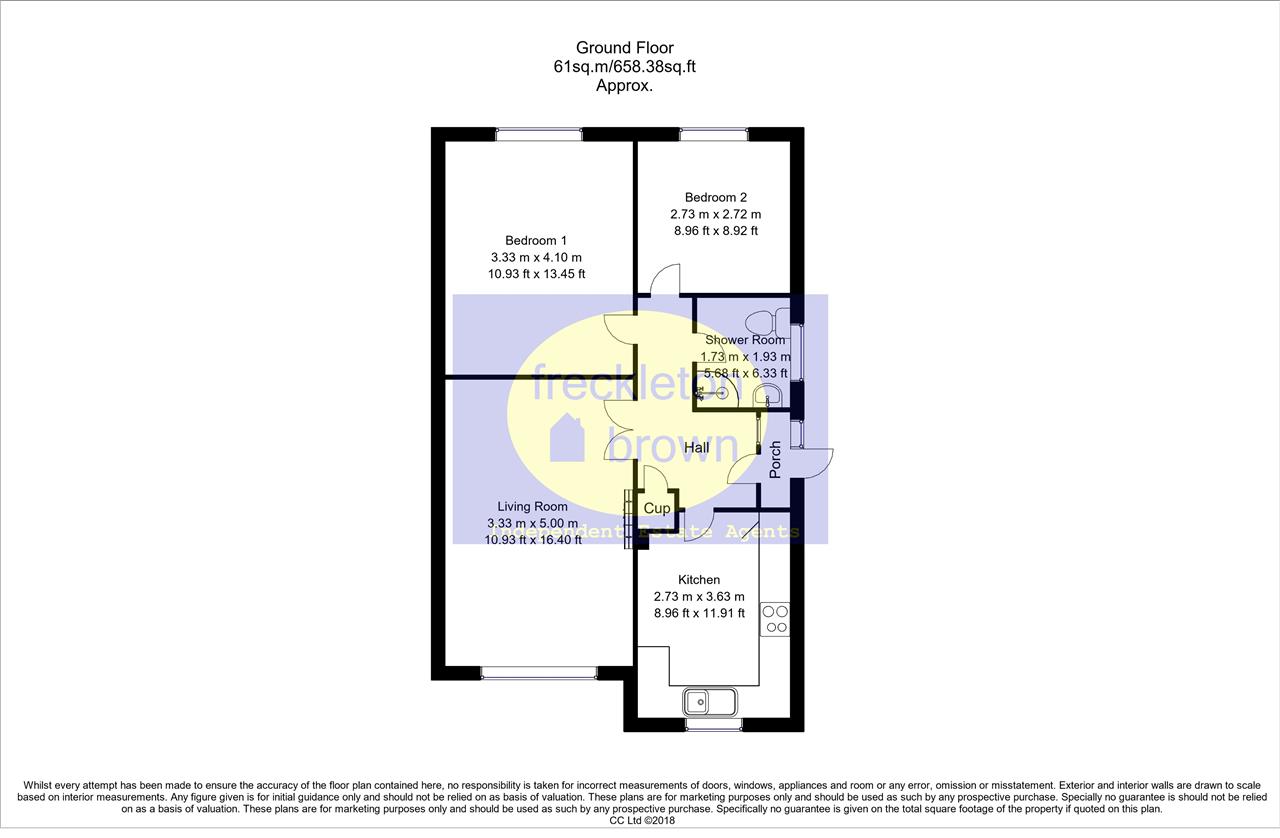Woodland Way, Nottingham, Eastwood, NG16 3BU
Sold STC - Offers Around £240,000
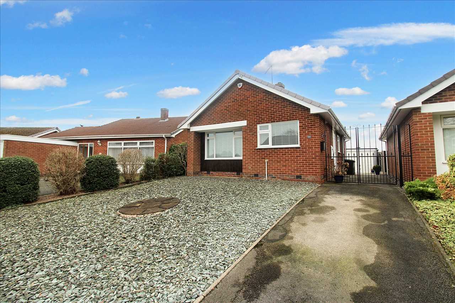
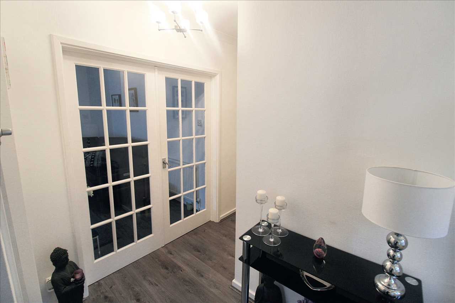
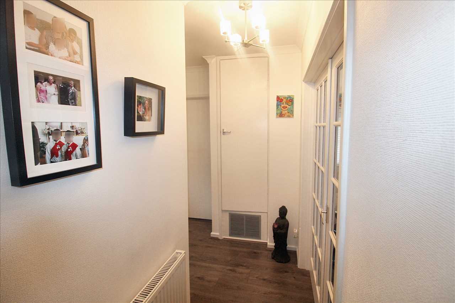
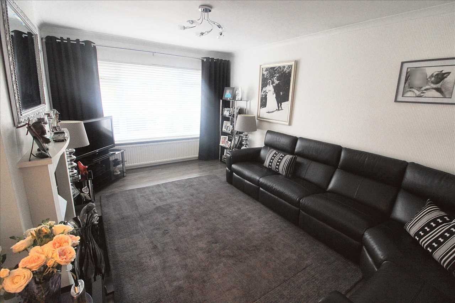
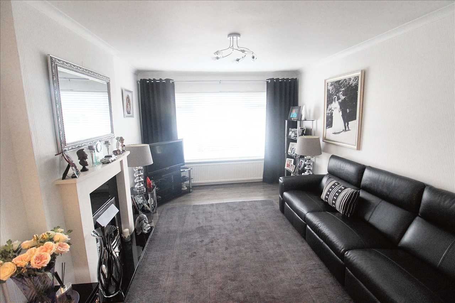
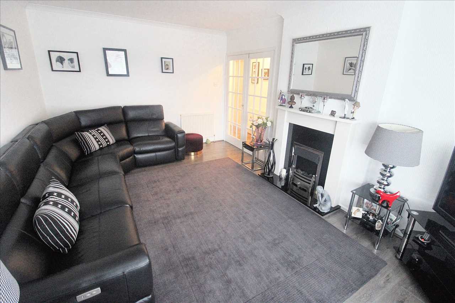
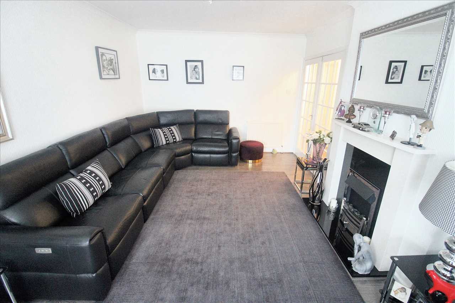
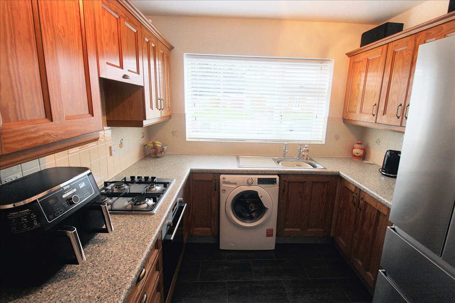
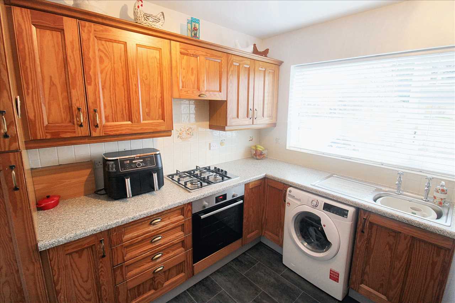
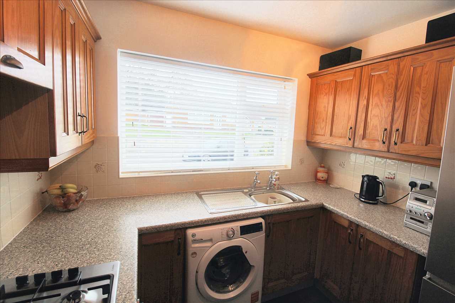
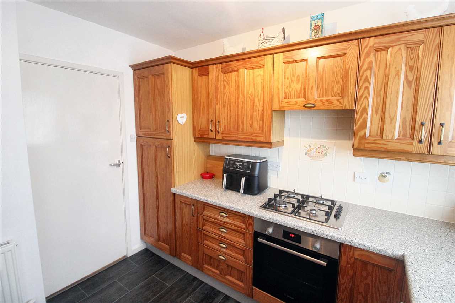
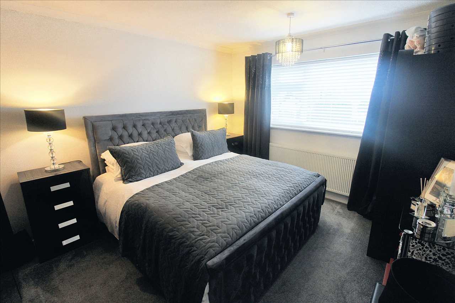
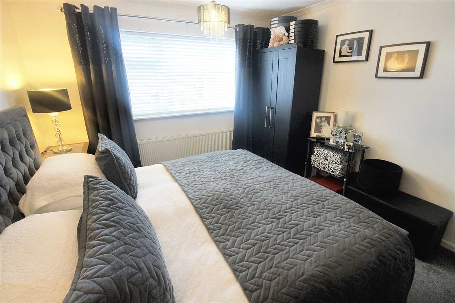
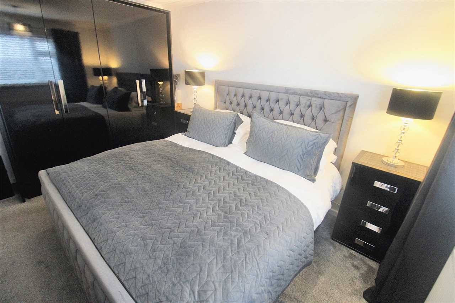
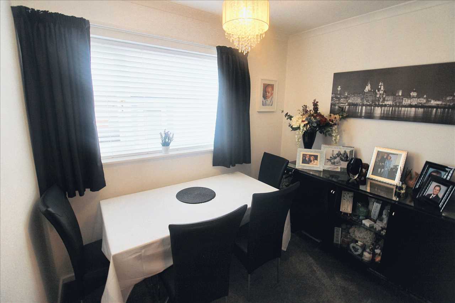
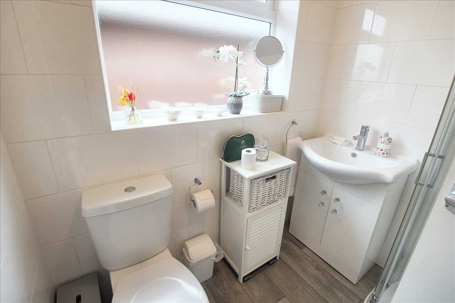
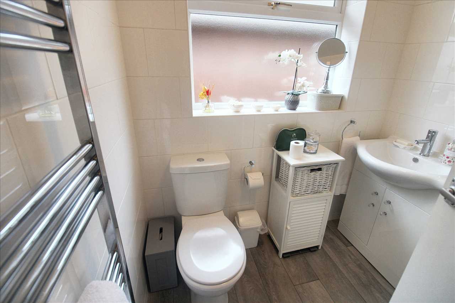
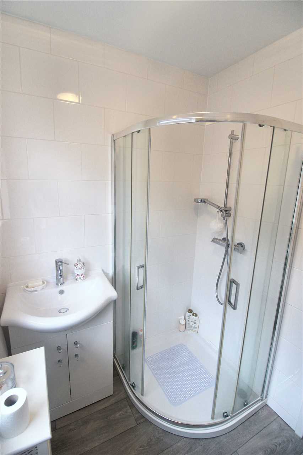
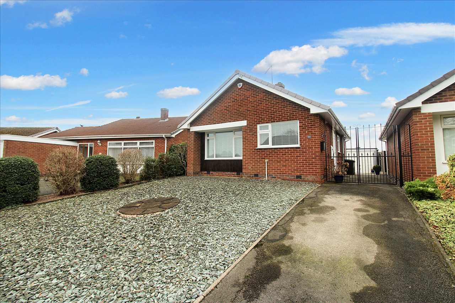
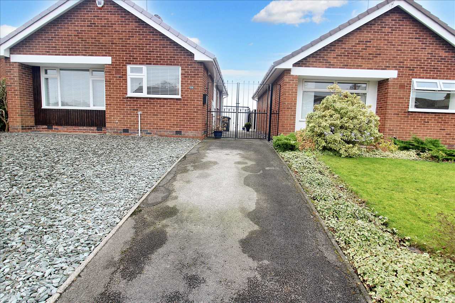
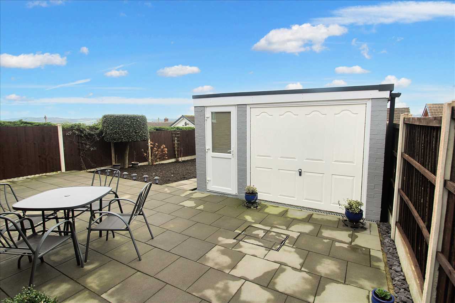
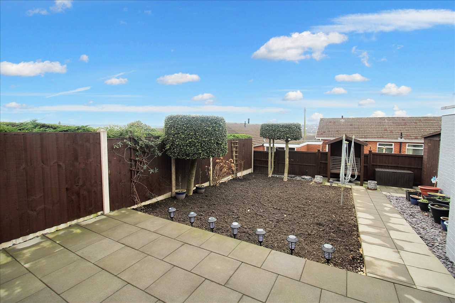
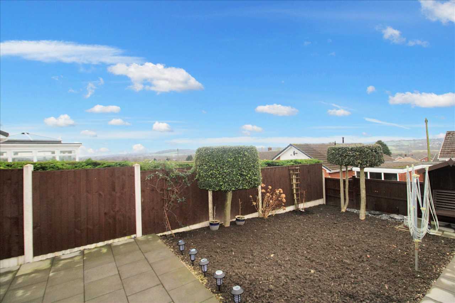
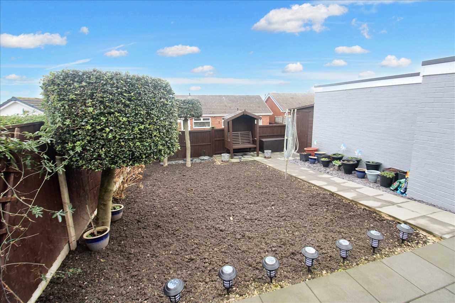
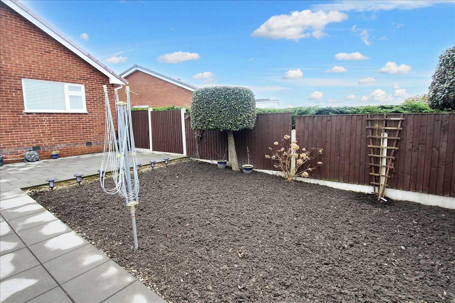
2 Bedrooms 1 Bathroom 1 Reception
Detached Bungalow - Freehold
25 Photos
Nottingham
Key Features
- Detached Bungalow
- Two Bedrooms
- Double Glazing & Gas Central Heating
- Well Presented
- Cul De Sal Location
Summary
offered for sale by freckleton brown is this well presented two bedroom detached bungalow set in a cul de sac location on Woodland Way. The double glazed and gas centrally heated accommodation comprises of entrance porch, entrance hall, lounge, kitchen, two bedrooms and shower room. Outside there is a low maintenance garden to the front, driveway to the side leading to the garage. The garage is currently used as an office room. The enclosed rear garden has a patio area, garden area and fenced borders. Viewing is strongly recommended.
Full Description
Entrance Porch
uPVC door to the side elevation, access to the entrance hall.
Entrance Hall
A spacious entrance hall with double doors leading to the lounge, kitchen, two bedrooms and shower room.
Lounge
Double glazed window to the front elevation. Fire with Adams style surround. Central heating radiator and coving to the ceiling.
Kitchen 3.02m (9'11") x 2.72m (8'11")
Double glazed window to the front elevation the kitchen comprises of stainless steel sink unit with side drainer inset into work surfaces, a range of base and wall unit with built in electric oven, gas hob and extractor fan. Spotlights to the ceiling, plumbing for automatic washing machine and tiled splash back areas.
Bedroom One 4.11m (13'6") x 3.33m (10'11")
Double glazed window to the rear elevation and central heating radiator.
Bedroom Two 2.74m (9'0") x 2.72m (8'11")
Double glazed window and central heating radiator.
Shower Room
Frosted double gazed window to the side elevation, white suite comprising of shower cubical with shower over, wash hand basin with storage below and low flush wc. Chrome heated towel rail. Tiling to the walls.
Front Garden
Low maintenance garden to the front elevation. With driveway to the side.
Driveway
Driveway to the side of the property with wrought iron gates giving access to the side of the property.
Garage/Office
Brick garage currently used as an office space. The garage has up and over door, power and lighting. Courtesy door to the side.
Rear Garden
Enclosed private rear garden with patio area and paved walk ways. Garden area and fenced borders.
Reference: EW2206
Disclaimer
These particulars are intended to give a fair description of the property but their accuracy cannot be guaranteed, and they do not constitute an offer of contract. Intending purchasers must rely on their own inspection of the property. None of the above appliances/services have been tested by ourselves. We recommend purchasers arrange for a qualified person to check all appliances/services before legal commitment.
Contact freckleton brown for more details
Share via social media
