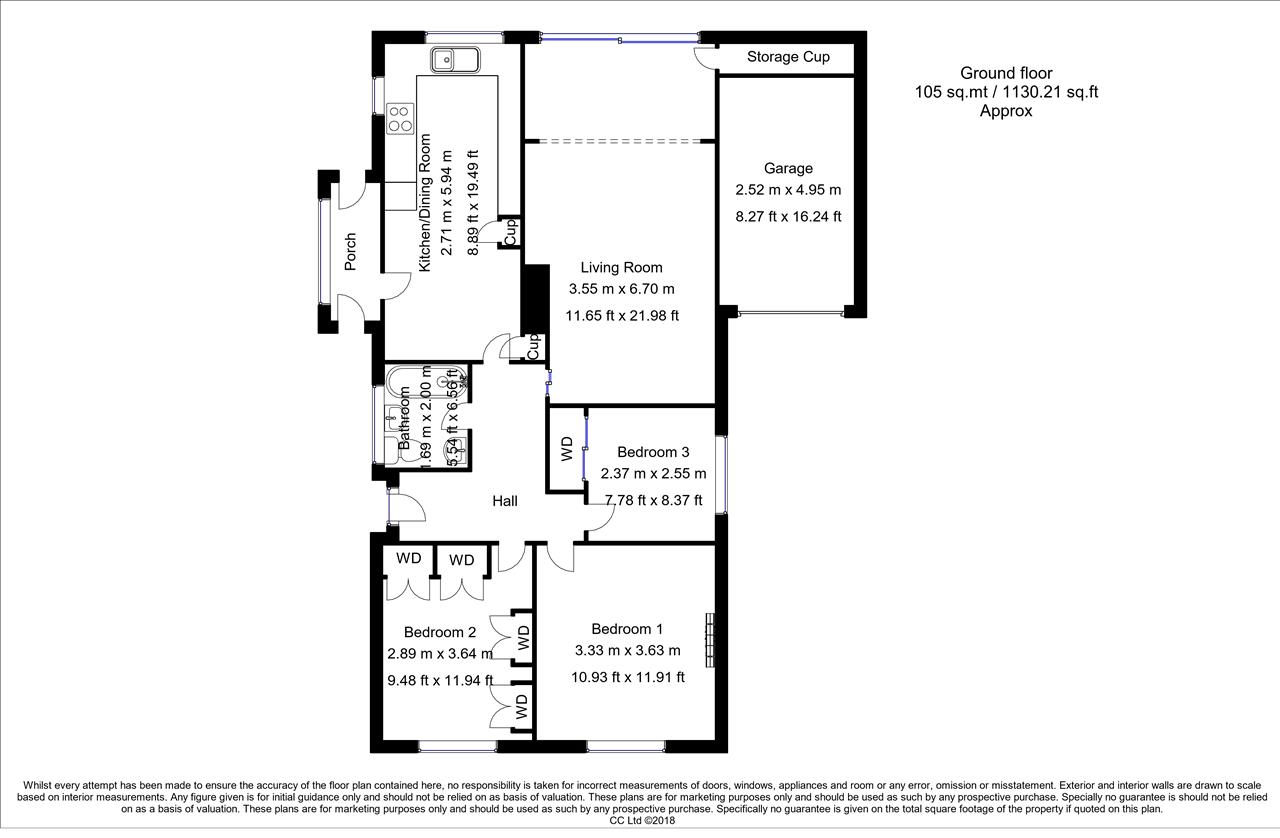Main Street, Nottingham, Newthorpe, NG16 2DH
Sold STC - Offers Around £250,000
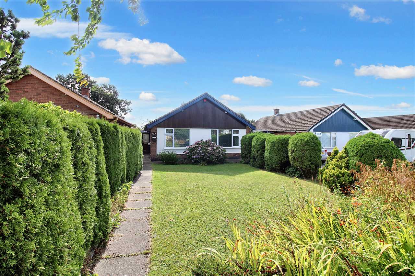
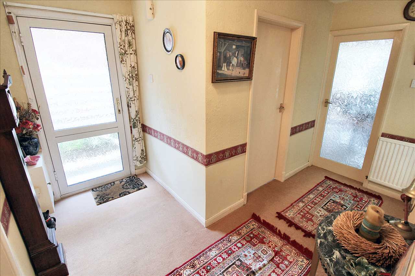
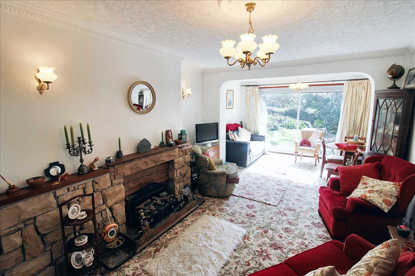
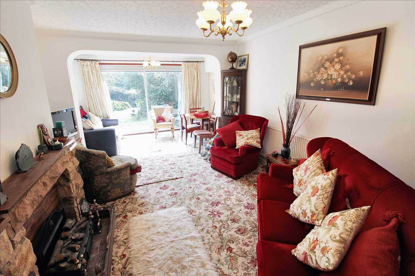
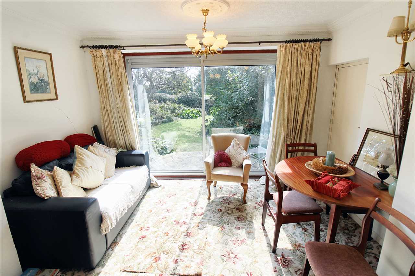
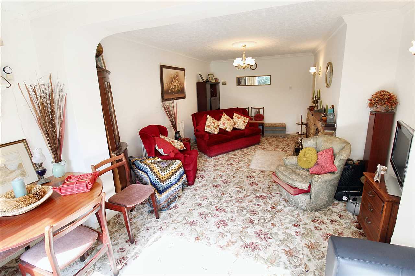
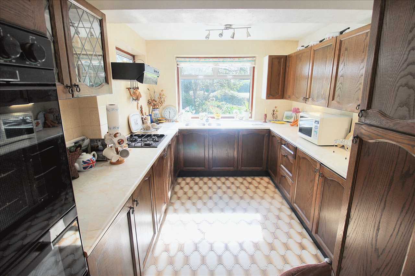
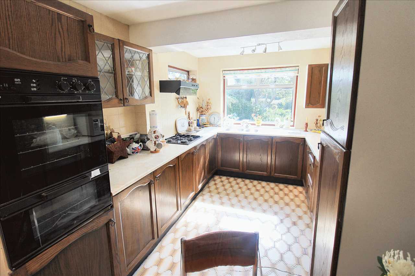
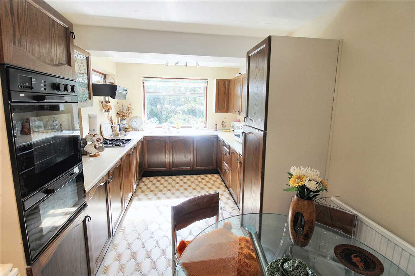
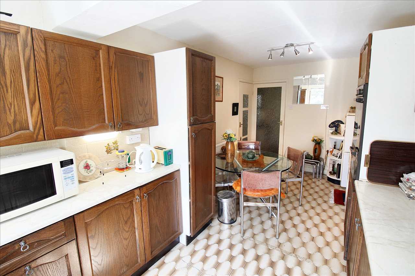
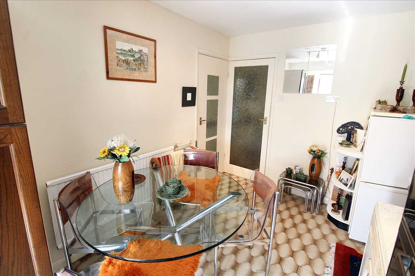
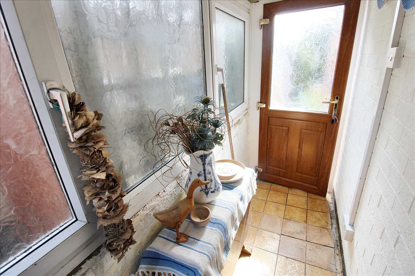
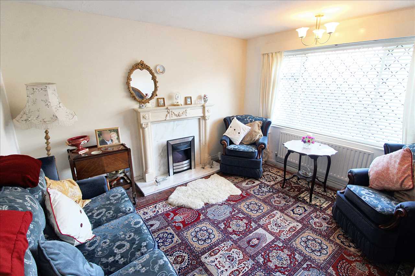
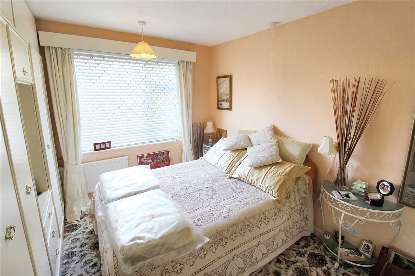
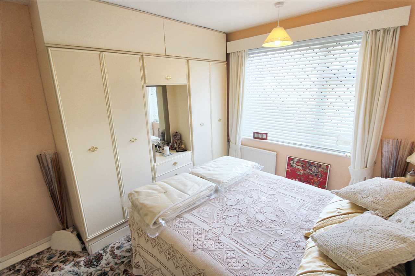
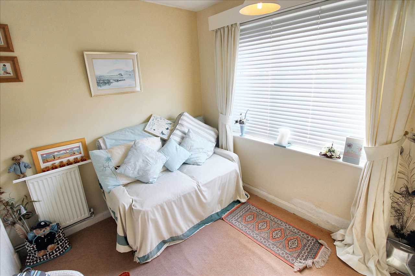
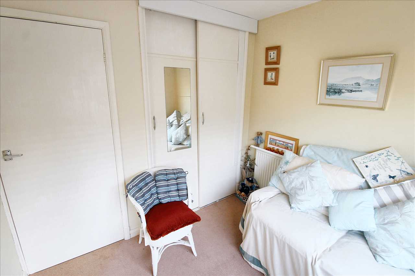
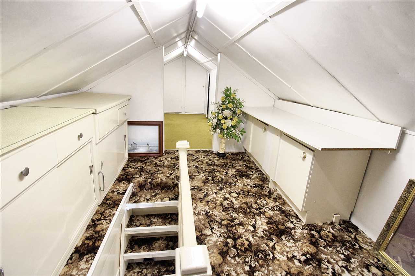
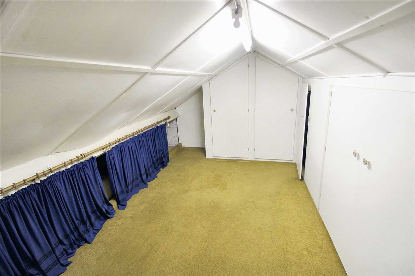
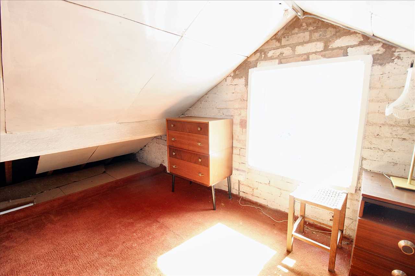
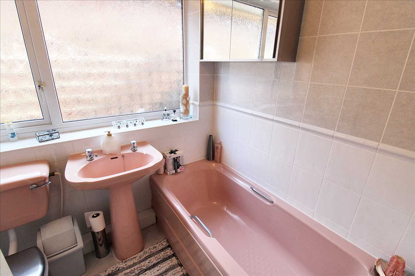
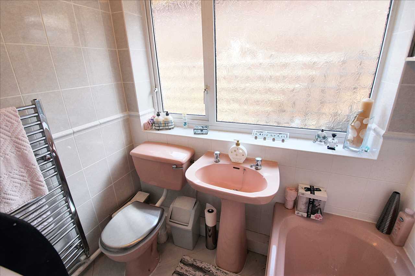
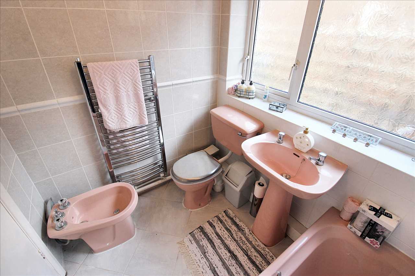
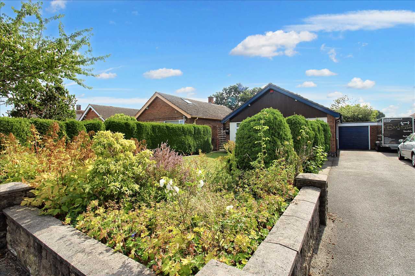
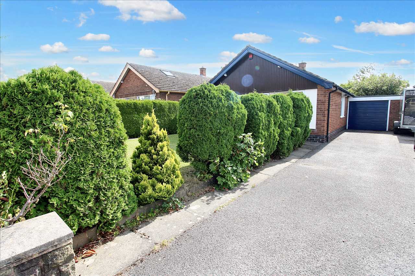
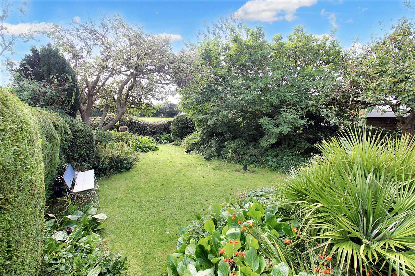
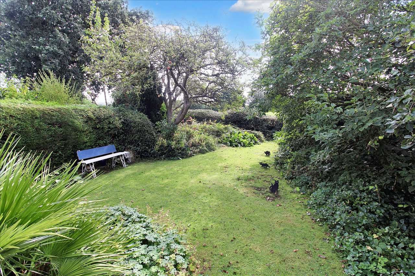
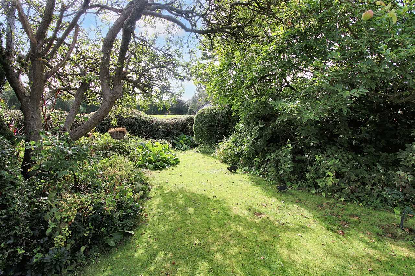
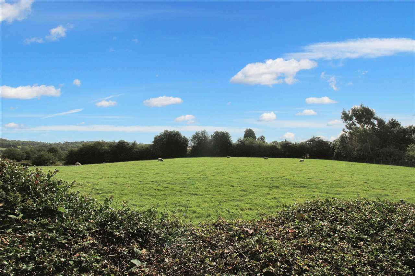
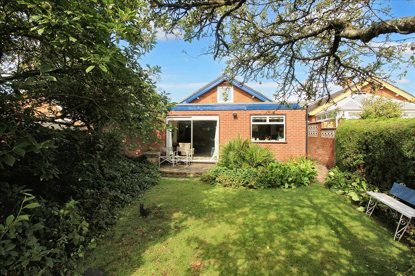
3 Bedrooms 1 Bathroom 1 Reception
Detached Bungalow - Freehold
29 Photos
Nottingham
Key Features
- Extended Detached Bungalow
- Three Bedrooms
- Double/Triple Glazing
- Driveway & Garage
- Open Views
Summary
freckleton brown are delighted to offer for sale this extended three bedroom detached bungalow with open views to the rear. The bungalow benefits from part triple/double glazing and gas central heating with the accommodation comprising of entrance hall, extended lounge, extended dining kitchen, three bedrooms and bathroom, the loft is boarded and access is via a cupboard in bedroom three. The loft has power and lighting and is split into three rooms one having a double glazed window to the rear. Gardens to the front and rear, open views to the rear. Driveway to the side leading to the garage. The property is sold with no upward chain, offers are invited and viewing is strongly recommended.
Full Description
Entrance Hall
Double glazed door to the side elevation, access to the lounge, dining kitchen, three bedrooms and bathroom. Central heating radiator.
Lounge 6.83m (22'5") x 3.66m (12'0")
Extended lounge having double glazed patio door to the rear elevation. Stone effect fire surround. Storage cupboard.
Kitchen/Diner 5.87m (19'3") x 2.57m (8'5")
Extended kitchen with a double glazed window to the rear elevation, one and a half bowl sink unit with mixer taps and side drainer inset into roll edge work surfaces, a range of base and wall units with built in oven hob and extractor hood. Door to the side elevation. Central heating radiator.
Side Porch
Having door to the front elevation and door to the rear elevation.
Bedroom One 3.66m (12'0") x 3.35m (11'0")
Currently used as a sitting room, with triple glazed window to the front elevation, electric fire with fire surround. Central heating radiator.
Bedroom Two 3.12m (10'3") x 2.87m (9'5")
Triple glazed window, fitted wardrobes and central heating radiator.
Bedroom Three 2.54m (8'4") x 2.39m (7'10")
Triple glazed window ot the side elevation. Central heating radiator. Storage cupboard with wooden ladder leading to the loft room.
Loft Rooms
Having power, lighting and storage cupboards. Double glazed window to the rear elevation.
Bathroom
Frosted double glazed window to the side elevation. Four piece suite comprising of panelled bath, pedestal wash hand basin, bidet and low flush w.c. Chrome heated towel rail. Tiling to walls.
Front Garden
Mature garden to the front with hedged borders. The front garden is mainly laid to lawn
Driveway And Garage
Driveway to the side leading to the garage. The garage has up and over door.
Rear Garden
Well presented enclosed rear garden mainly laid to lawn. Patio area and mature shrubs and trees. Open views to the rear
Reference: EW2155
Disclaimer
These particulars are intended to give a fair description of the property but their accuracy cannot be guaranteed, and they do not constitute an offer of contract. Intending purchasers must rely on their own inspection of the property. None of the above appliances/services have been tested by ourselves. We recommend purchasers arrange for a qualified person to check all appliances/services before legal commitment.
Contact freckleton brown for more details
Share via social media
