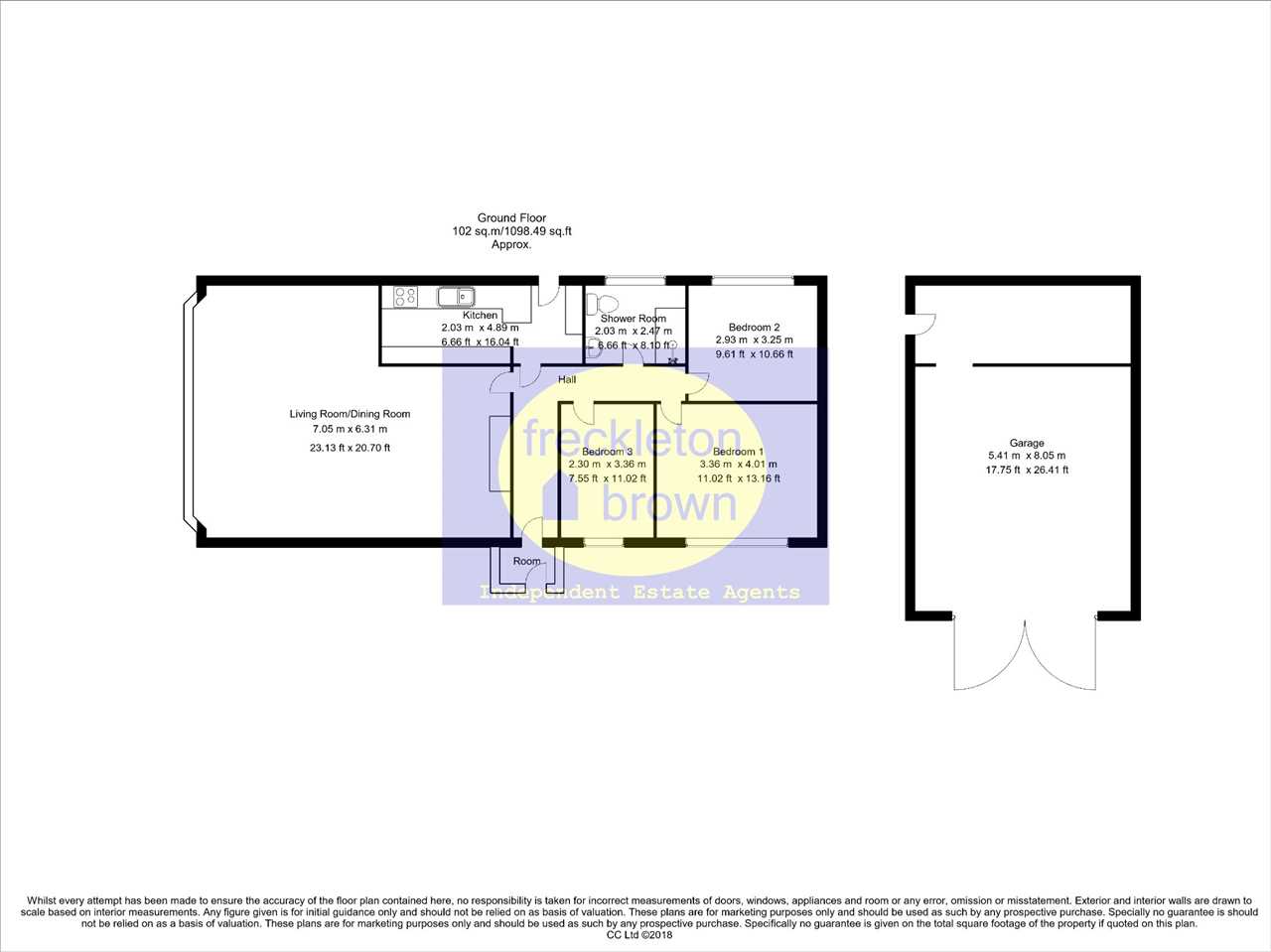Thorn Drive, Nottingham, Newthorpe, NG16 2BE
For Sale - £280,000
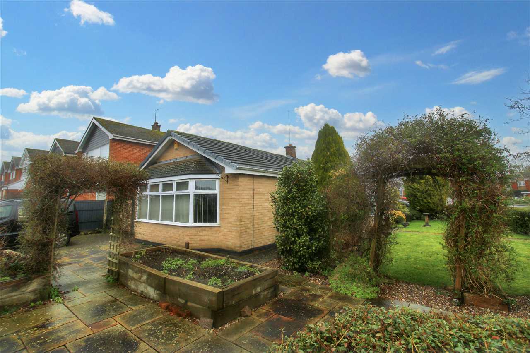
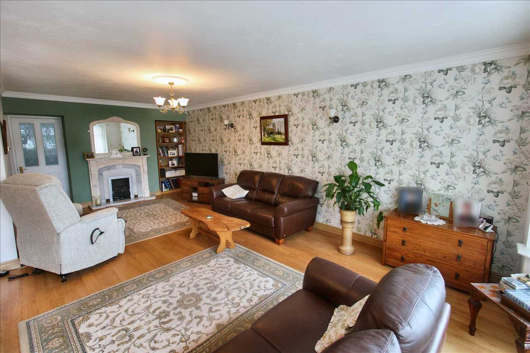
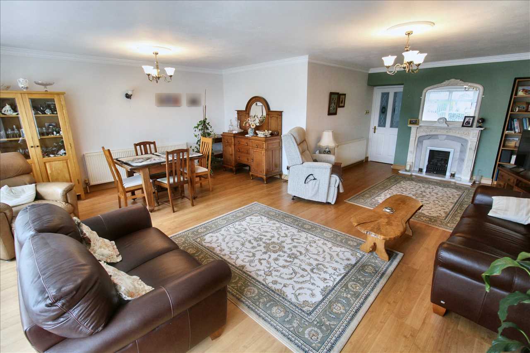
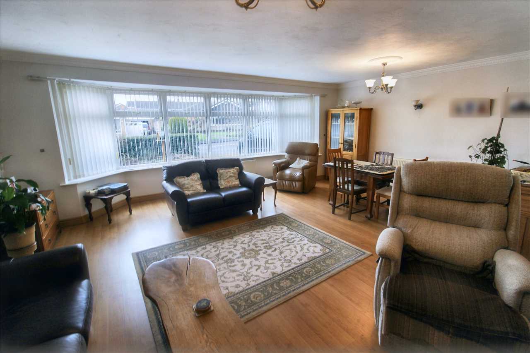
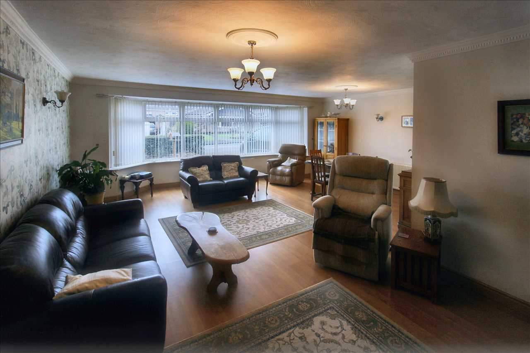
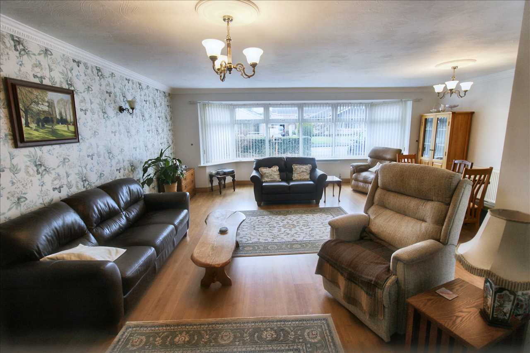
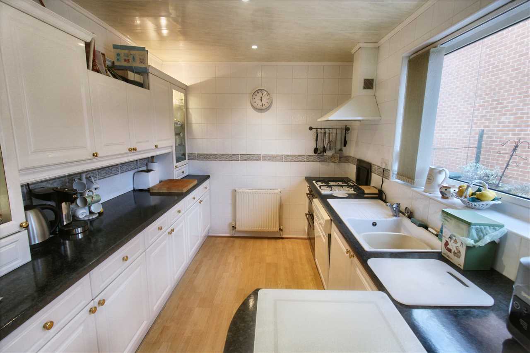
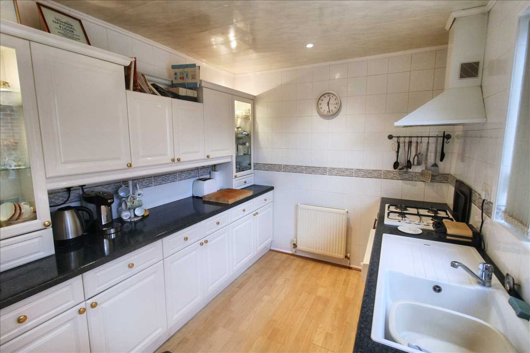
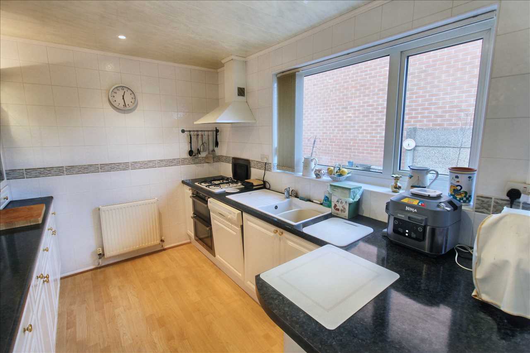
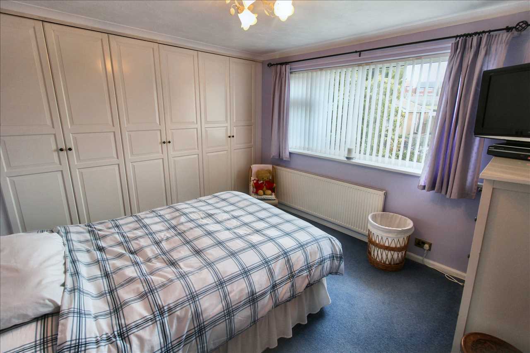
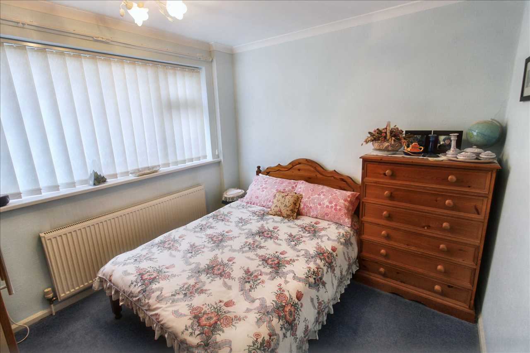
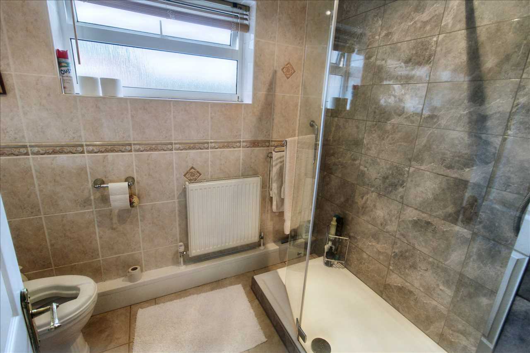
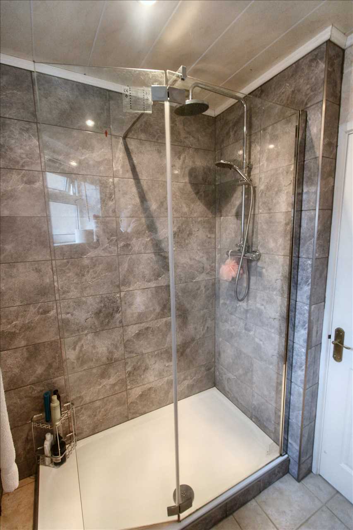
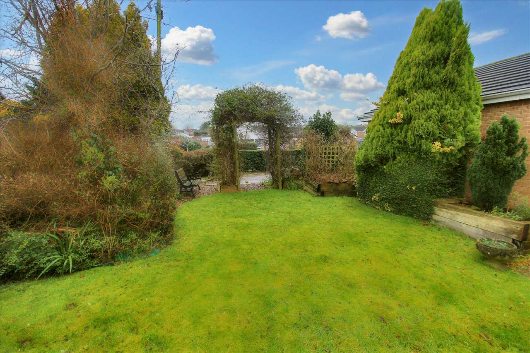
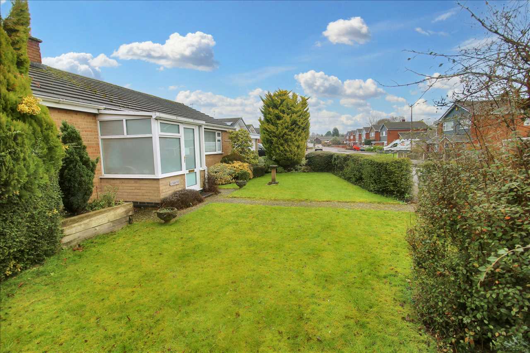
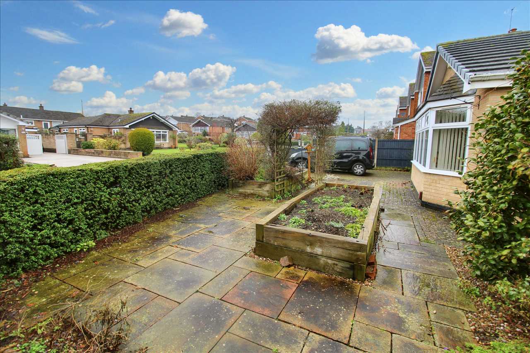
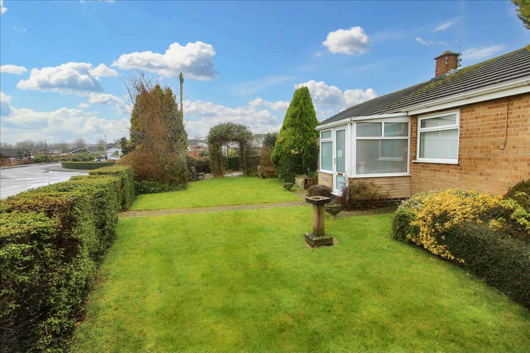
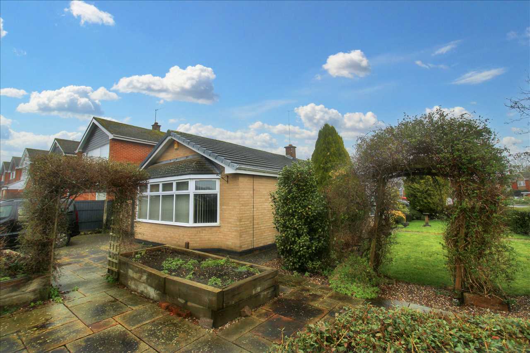
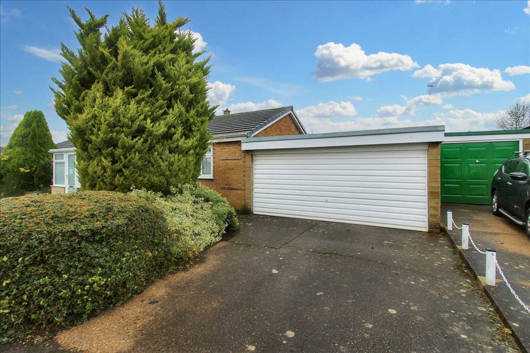
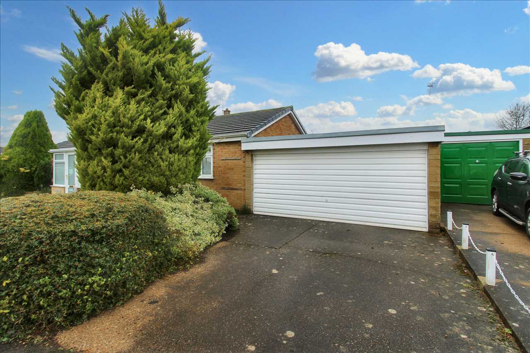
3 Bedrooms 1 Bathroom 1 Reception
Detached Bungalow - Freehold
20 Photos
Nottingham
Key Features
- Extended Detached Bungalow
- Three Bedrooms
- Double Glazing & Gas Central Heating
- Two Driveways
- Double Garage
Summary
freckleton brown are delighted to offer for sale this extended three bedroom detached bungalow set on a corner plot. This property must be viewed to appreciate the size and privacy this delightful bungalow has to offer. The property has double glazing and gas central heating but has the additional benefit of two driveways, ideal for extra car parking and/or parking for a caravan or motorhome. Upon entering the bungalow from the walkway in the garden you enter a spacious entrance porch, this in turn leads to the entrance hall with doors off leading to all rooms. As you enter the lounge/dining room you will enjoy the feel of space, the large walk in bay window allows light to flow through the room. The kitchen has been refitted and benefits from a range of base and wall units. Three bedrooms and a fully tiled refitted shower room. Viewing is strongly recommended as this is a unique opportunity to purchase a bungalow of this quality and size.
Thorn Drive is located in the popular residential area of Newthorpe which is well served by all local amenities including a bus service into Nottingham City centre, only a short driveway is Giltbrook retail park which has a number of shops and restaurants. Access via the A610 to the M1 motorway network
Full Description
Entrance Porch
Upon entering the bungalow you will be greeted with a large welcoming entrance porch. Frosted double glazed windows and tiled floor covering. Door leading to the entrance hall.
Entrance Hall
Leading from the porch through the upvc door access is given to the entrance hall, Doors lead to the lounge/diner, kitchen, three bedrooms and shower room. Dado rail, coving to the ceiling and central heating radiator.
Lounge/Diner 7.44m (24'5") x 3.96m (13'0")
You will be amazed with the size and space this bright airy room has to offer. Having been perfectly extended the lounge offers laminate floor covering throughout, gas fire with Adams style fire surround, coving to the ceiling, two ceiling roses and a central heating radiator. Large double glazed walk in bay window allows light to flow through the lounge.
Dining Area 6.30m (20'8") x 4.88m (16'0")
Kitchen 4.88m (16'0") x 2.49m (8'2")
The spacious kitchen comprises of a white sink unit with mixer taps and side drainer inset into roll edge work surfaces complemented with a range of base and wall units and a built in oven hob and extractor hood. Integral dishwasher, space and plumbing for washing machine and space for a tall standing fridge/freezer. Laminate floor covering and central heating radiator. Door leading to the enclosed courtyard rear garden.
Bedroom One 3.56m (11'8") x 3.35m (11'0")
With floor to ceiling fitted wardrobes across one wall of the bedroom. Coving to the ceiling and central heating radiator. Double glazed window.
Bedroom Two 3.23m (10'7") x 2.87m (9'5")
Double glazed window, coving to the ceiling and central heating radiator.
Bedroom Three 3.25m (10'8") x 2.34m (7'8")
Double glazed window, coving to the ceiling and central heating radiator. Laminate floor covering.
Shower Room 2.44m (8'0") x 1.83m (6'0")
Re fitted white bathroom suite having a double walk in shower, pedestal wash hand basin and low flush w/c. Tiling to the walls and tiling to the floor. Central heating radiator.
Gardens
The bungalow is set on a substantial corner plot and has well presented mature gardens to the front and a side patio garden, plus a secluded court yard patio garden to the rear. There are a range of mature shrubs and trees with hedged borders. In addition to the gardens there are two separate driveways giving additional car parking, ideal for a caravan or motorhome. The driveway off Thorn Drive leads to the double garage which has an up and over electric door, power and lighting and has a courtesy door to the rear giving access to a further storage area.
Driveway And Double Garage 5.79m (19'0") x 5.18m (17'0")
Reference: EW2213
Disclaimer
These particulars are intended to give a fair description of the property but their accuracy cannot be guaranteed, and they do not constitute an offer of contract. Intending purchasers must rely on their own inspection of the property. None of the above appliances/services have been tested by ourselves. We recommend purchasers arrange for a qualified person to check all appliances/services before legal commitment.
Contact freckleton brown for more details
Share via social media
