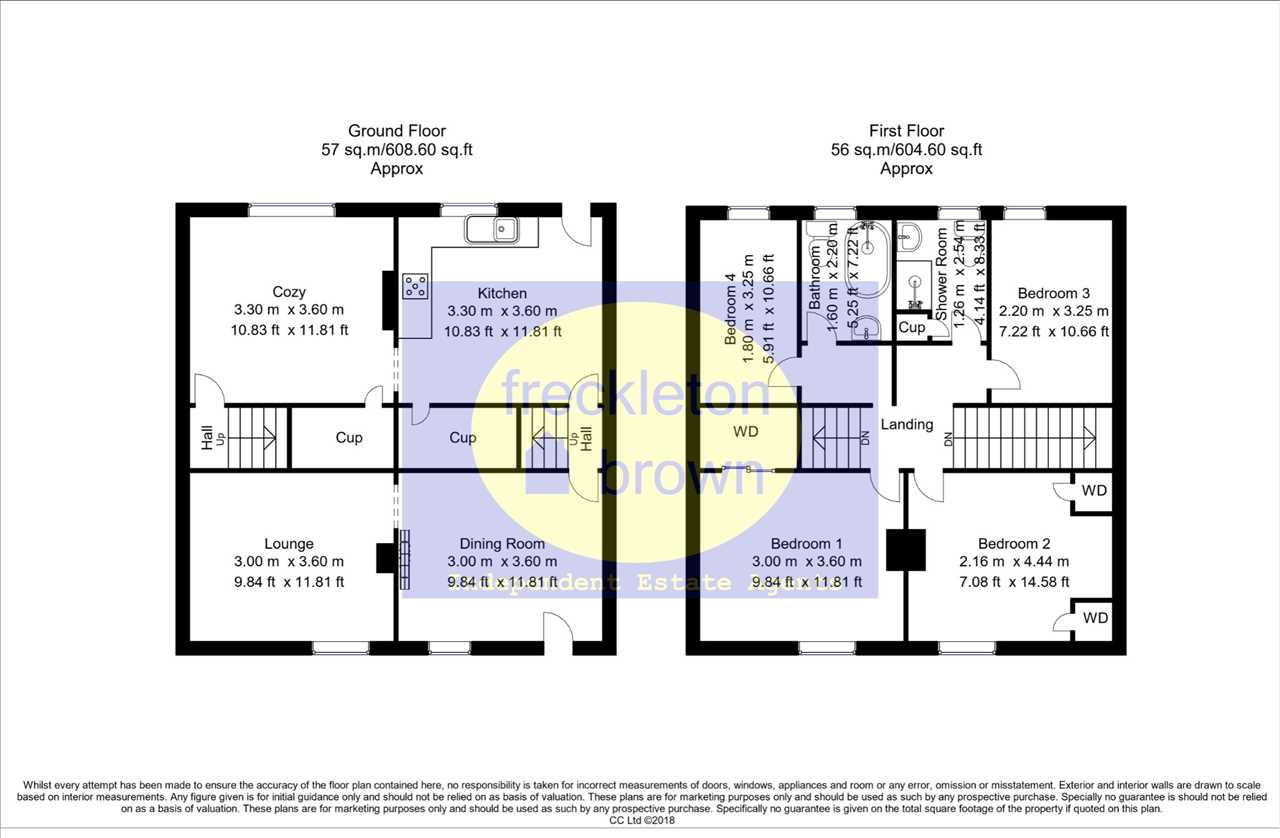Derby Road, Nottingham, Eastwood, NG16 3NT
Sold STC - £230,000
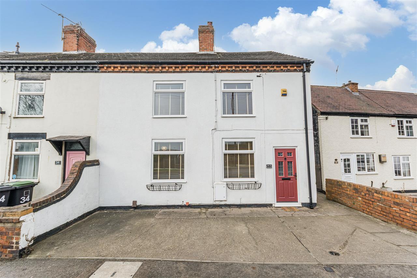
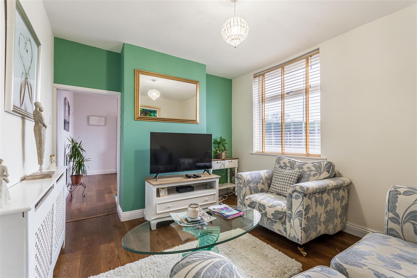
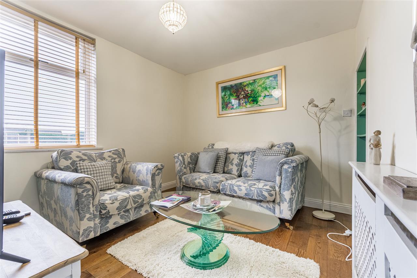
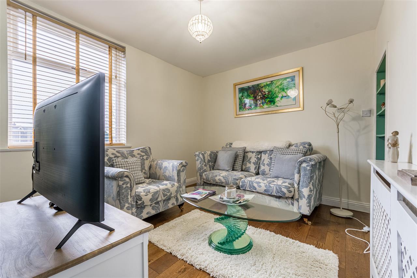
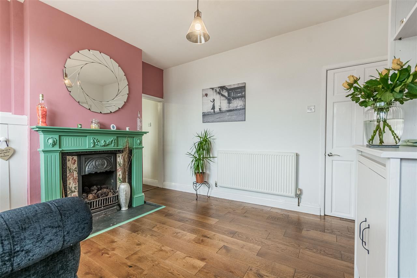
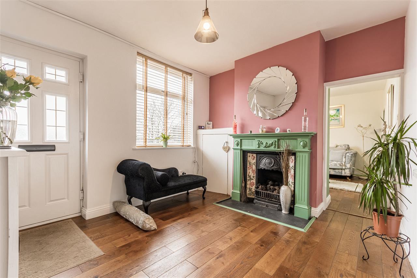
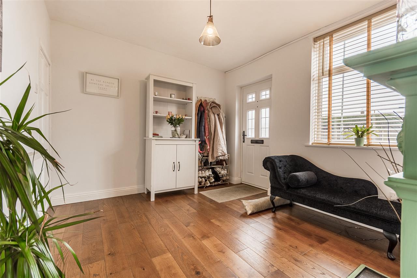
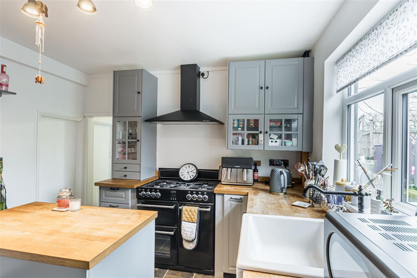
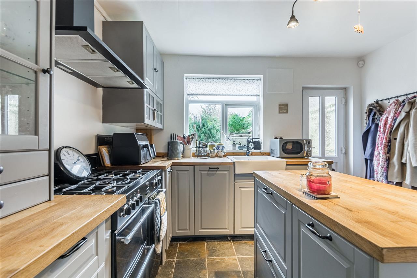
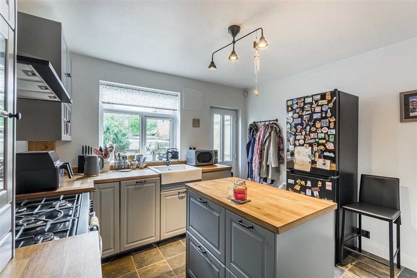
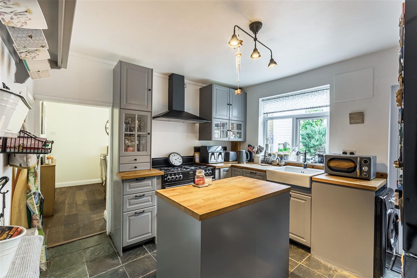
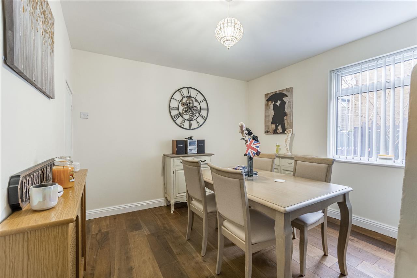
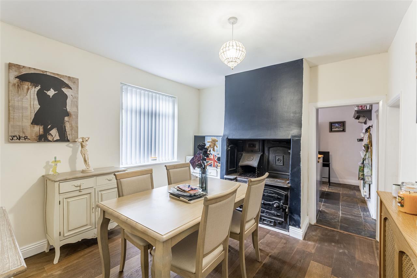
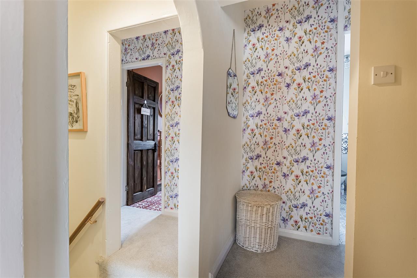
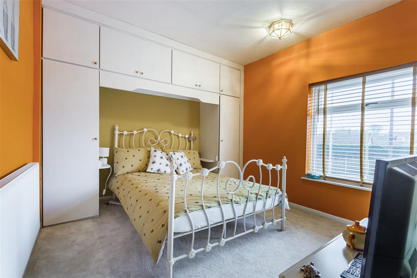
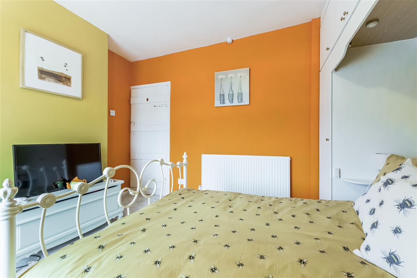
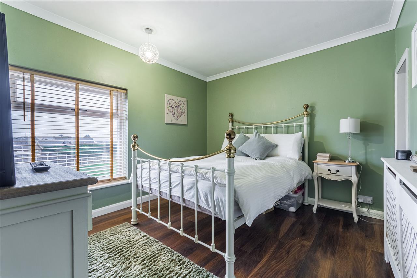
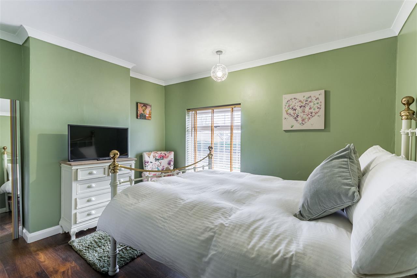
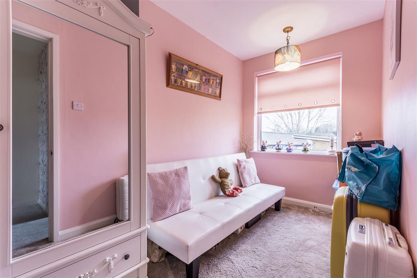
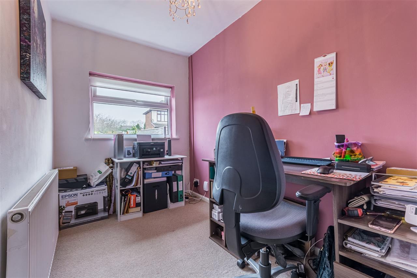
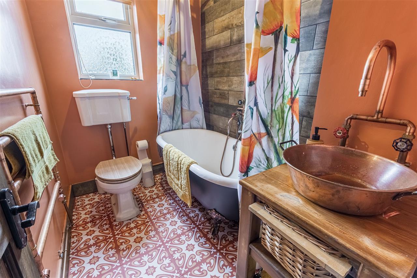
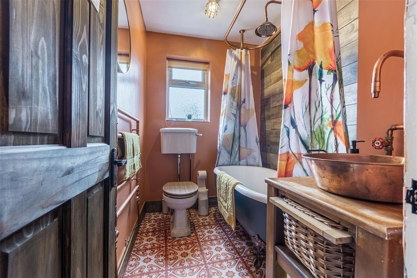
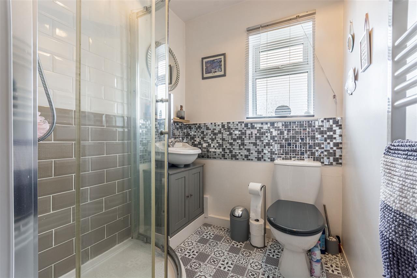
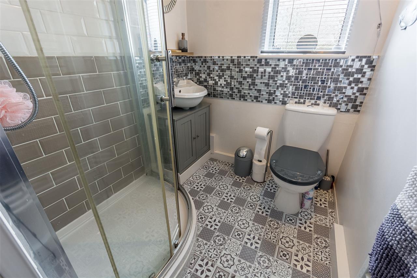
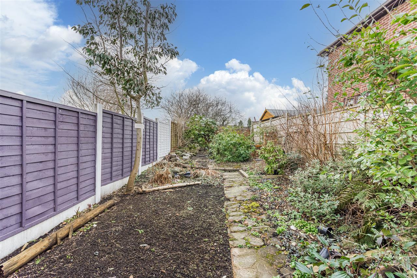
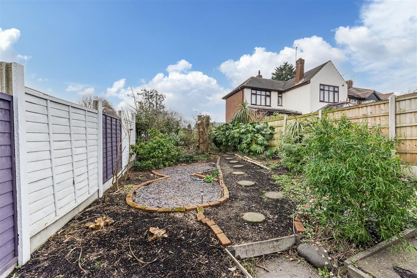
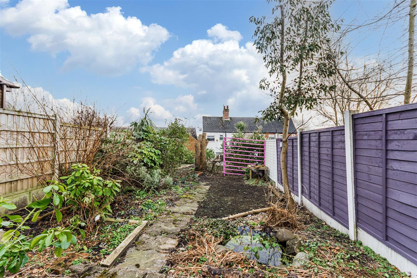
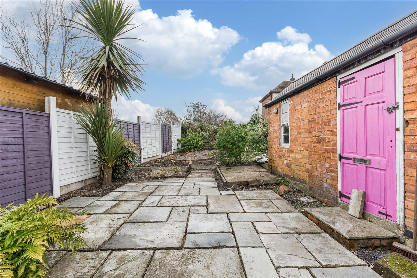
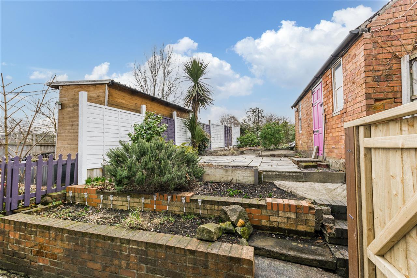
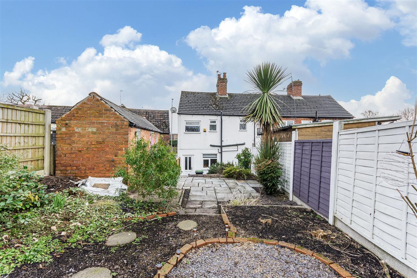
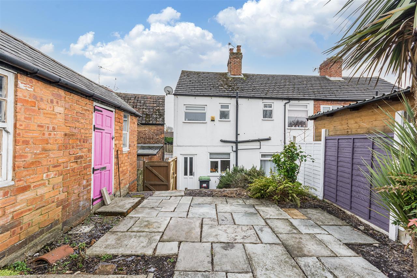
4 Bedrooms 2 Bathrooms 3 Reception
End Terrace Cottage - Freehold
31 Photos
Nottingham
Key Features
- End Terrace Cottage
- Three Reception Rooms
- Four Good Sized Bedrooms
- Bathroom and Separate Shower Room
- Double Glazed and Gas Central Heated
Summary
freckleton brown are pleased to bring to the market this beautifully presented four bedroom end terrace cottage. To the ground floor the property has three reception rooms including separate lounge, sitting and dining rooms, the kitchen is well proportioned with cottage style units and Belfast sink. To the first floor are four good sized bedrooms, family bathroom and separate shower room. Externally there is off street parking to the front, the rear garden is of a good size being fully enclosed and offering brick built outbuildings. The property comes fully double glazed and gas central heated with a new boiler being fitted in February 2025. Viewing is strongly recommended to appreciate the accommodation on offer.
Full Description
Lounge 3.23m (10'7") x 3.05m (10'0")
The light and airy lounge sees a double glazed window to the front elevation, engineered wood flooring and central heating radiator.
Sitting Room 3.56m (11'8") x 2.95m (9'8")
With composite entrance door to the front elevation opening into the welcoming dining room with double glazed window to the front elevation, ornamental feature fire with Adams style fire surround, engineered wood flooring, central heating radiator. There is access to the lounge and kitchen.
Kitchen 3.48m (11'5") x 3.23m (10'7")
The kitchen offers a range of cottage style matching base and wall units with solid wood work surfaces over and inset Belfast sink, range cooker with extractor hood over, built in dishwasher, space and plumbing for automatic washing machine island unit offering storage with solid wood work top over. There is a double glazed window to the rear elevation, walk in larder cupboard, tiled flooring, access to the sitting room, central heating radiator and stairs leading off to the first floor accommodation.
Dining Room 3.66m (12'0") x 3.20m (10'6")
The spacious dining rooms has a double glazed window to the rear elevation, engineered wood floor covering. There is a second staircase leading to the first floor accommodation, under stairs storage cupboard, feature cast iron range for decorative purposes only and central heating radiator.
First Floor/Landing
The first floor landing offers access to the four good sized bedrooms, family bathroom and shower room.
Bedroom One 3.66m (12'0") x 2.97m (9'9")
With double glazed window to the front elevation, built in wardrobe housing new combi-boiler, storage cupboards and central heating radiator.
Bedroom Two 3.61m (11'10") x 2.97m (9'9")
With double glazed window to the front elevation, fitted wardrobes and central heating radiator.
Bedroom Three 0.41m (1'4") x 1.88m (6'2")
With double glazed window to the rear elevation and central heating radiator.
Bedroom Four 3.17m (10'5") x 1.83m (6'0")
With double glazed window to the rear elevation and central heating radiator.
Family Bathroom
The family bathroom comprises a three piece suite with free standing rolled top bath with rainfall shower over, feature industrial style wash hand basin with storage unit under, low flush wc, electric heated towel rail, tiled splashbacks and double glazed window to rear elevation.
Shower Room
With three piece suite comprising of walk in shower cubicle, wash hand basin with storage unit under, low flush wc, heated towel rail, tiled splashbacks, and double glazed window to rear elevation.
Gardens
To the front of the property there is off street parking for two vehicles. There is gated access to the side offering access to the rear garden The private rear garden is of a good size and has two patio areas and brick store sheds, mature shrubs and trees, fenced borders.
Reference: EW2220
Disclaimer
These particulars are intended to give a fair description of the property but their accuracy cannot be guaranteed, and they do not constitute an offer of contract. Intending purchasers must rely on their own inspection of the property. None of the above appliances/services have been tested by ourselves. We recommend purchasers arrange for a qualified person to check all appliances/services before legal commitment.
Contact freckleton brown for more details
Share via social media
