Church Lane, Nottingham, Selston, NG16 6FB
Sold STC - £140,000
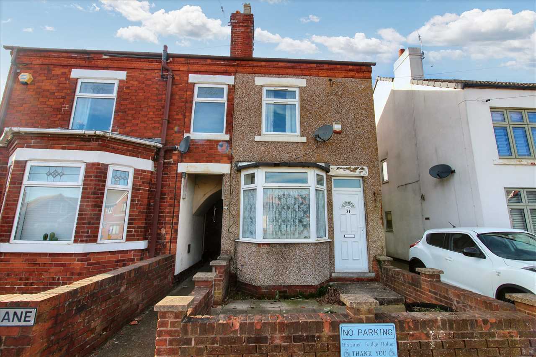
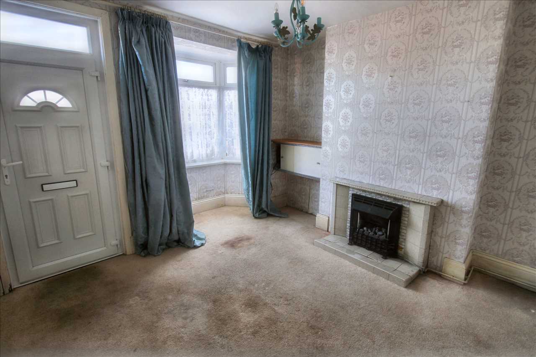
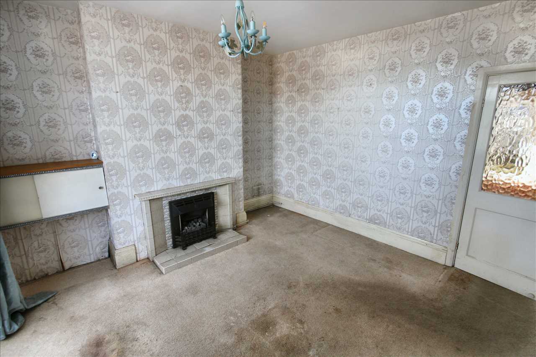
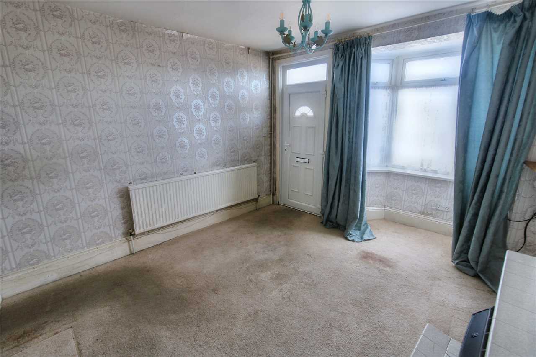
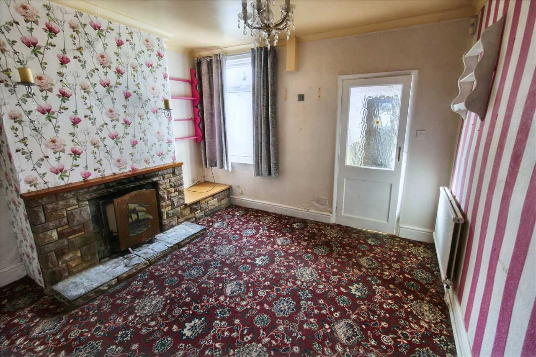
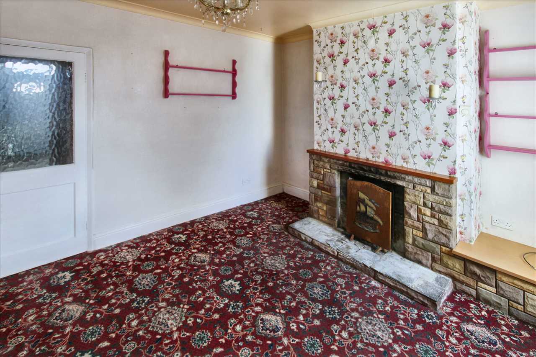
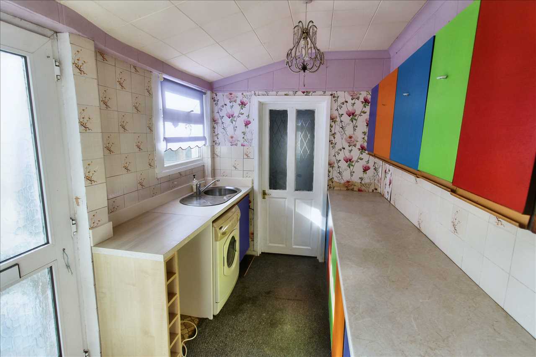
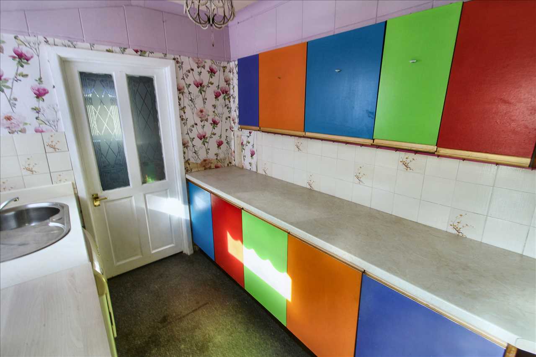

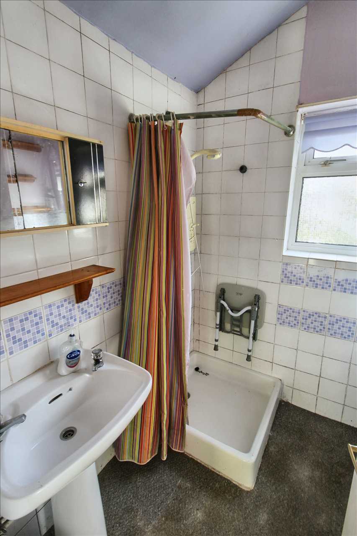
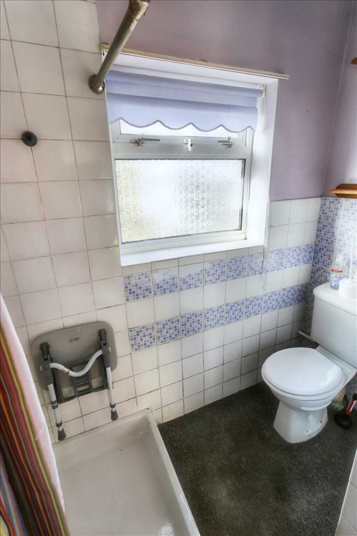
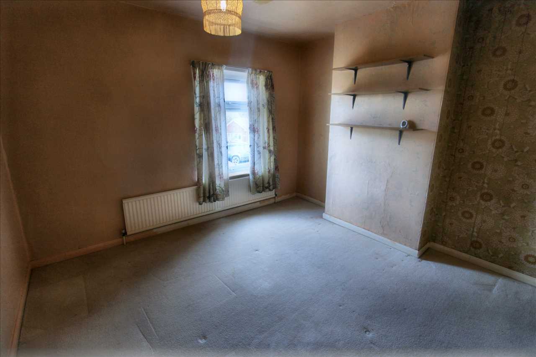
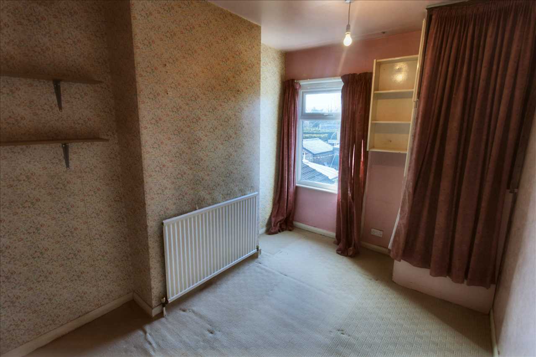
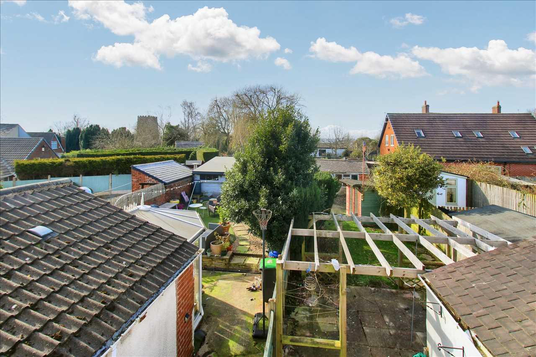
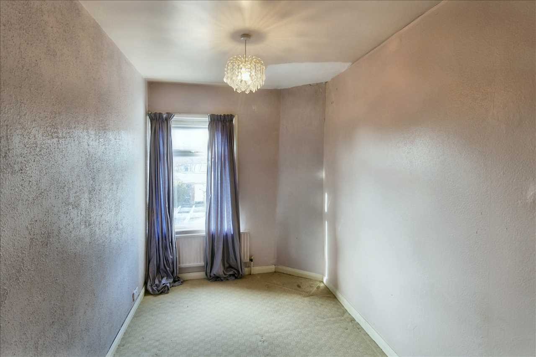
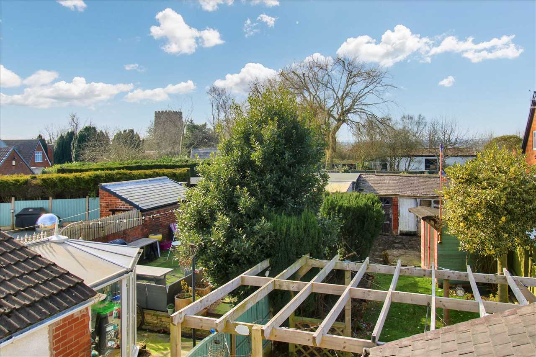
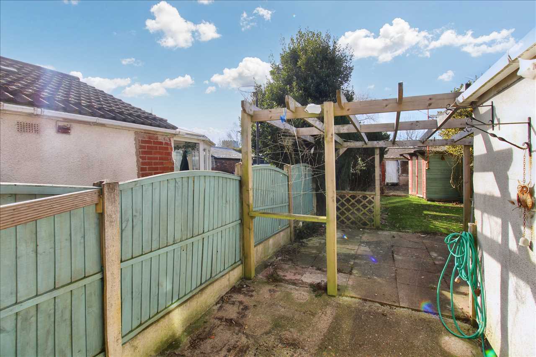
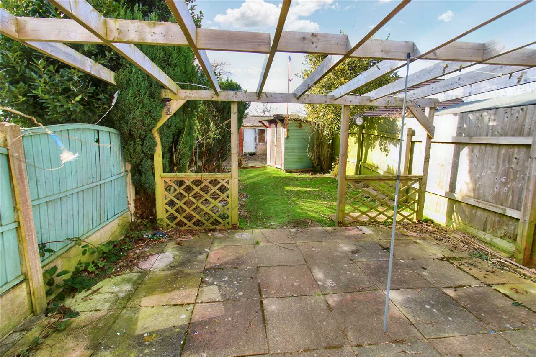
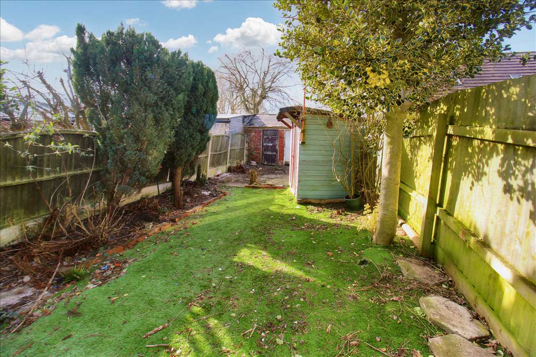

3 Bedrooms 1 Bathroom 2 Reception
Semi Detached House - Freehold
20 Photos
Nottingham
Key Features
- Semi Detached House
- Three Doubel Bedrooms
- Double Glazing & Gas Central Heating
- Two Reception Rooms
- No Upward Chain
Summary
Offered for sale by freckleton brown is this large three bedroom semi detached house requiring modernisation and is perfect for an extension to the rear or a conversion to the loft. The double glazed and gas centrally heated accommodation comprises lounge, inner hall, substantial under stairs storage area with double glazed window, power and lighting, dining room, kitchen and shower room to the ground floor. Whilst to the first floor are three double bedrooms. Outside there is a garden area to the front and a large enclosed garden to the rear. Viewing is strongly recommended. The property is perfect for the DIY enthusiast, first time buyer looking to put their mark on their first home. The property is being sold vacant with No Upward Chain
Full Description
Lounge 3.66m (12'0") x 3.66m (12'0")
With upvc entrance door to the front elevation and double glazed walk in bay window to the front elevation, gas fire (not tested), central heating radiator and door leading to the inner hall
Inner Hall
The inner hall provides access to the dining room, staircase leading to the first floor accommodation and access to the substantial understairs room
Understairs Storage Romm
With a double glazed picture window to the side elevation, power and lighting. The room could easily lend itself to a home office/play room/bathroom subject to any planning permissions required
Dining Room 3.66m (12'0") x 3.66m (12'0")
With double glazed window to the rear elevation, coving to the ceiling, central heating radiator and door leading through to the kitchen
Kitchen 2.84m (9'4") x 2.13m (7'0")
With a range of base and wall units with rolled edge work surfaces over, having single drainer sink unit, tiled splashbacks, space and plumbing for automatic washing machine, double glazed window to the side elevation and door to the side elevation giving access to the enclosed rear garden. Door leading to the shower room.
Shower Room
With frosted double glazed window to the rear elevation. shower tray with curtain and shower over, pedestal wash hand basin and low flush wc and tiled splash back areas
Landing
The large landing area has useful storage cupboard and doors leading off to the three double bedrooms
Bedroom One 3.66m (12'0") x 3.66m (12'0")
With double glazed window to the front elevation and central heating radiator
Bedroom Two 3.66m (12'0") x 2.57m (8'5")
With double glazed window to the rear elevation and central heating radiator
Bedroom Three 3.66m (12'0") x 2.13m (7'0")
With double glazed window to the rear elevation and central heating radiator
Outside
The property sees a paved courtyard style area to the front leading to the entrance door. Gated side access leads to the large enclosed rear garden which sees a patio area, artificial grass area and brick store sheds.
Agent Note
Please note a member or an associated party of freckleton brown ltd have an interest in this property.
Reference: EW2227
Disclaimer
These particulars are intended to give a fair description of the property but their accuracy cannot be guaranteed, and they do not constitute an offer of contract. Intending purchasers must rely on their own inspection of the property. None of the above appliances/services have been tested by ourselves. We recommend purchasers arrange for a qualified person to check all appliances/services before legal commitment.
Contact freckleton brown for more details
Share via social media
