Mundy Street, Heanor, Heanor, DE75 7EB
For Sale - Offers Over £180,000
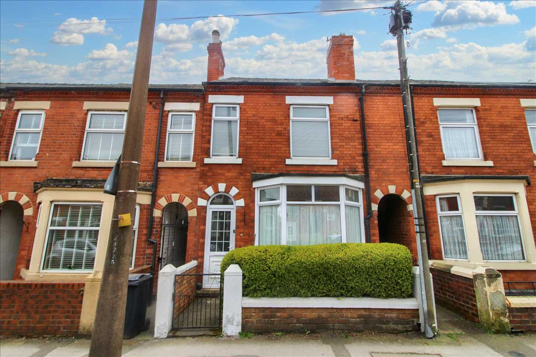
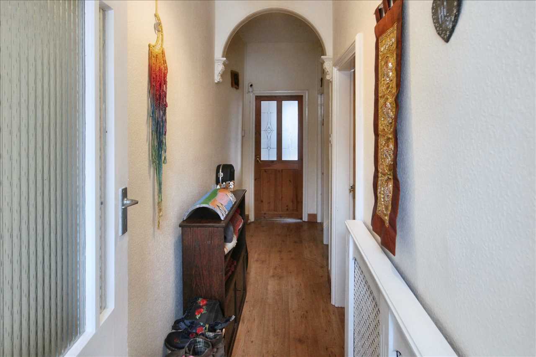
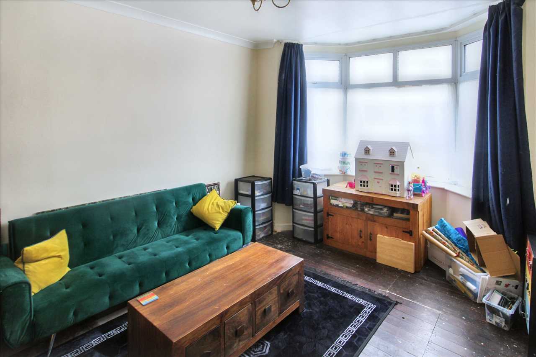
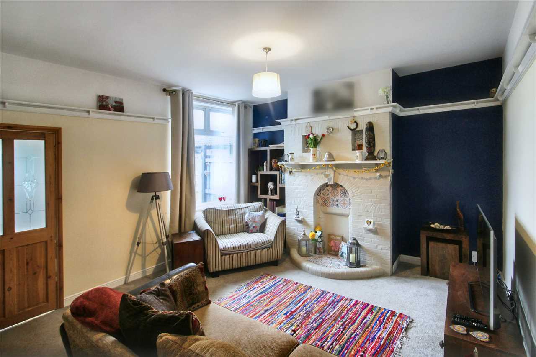
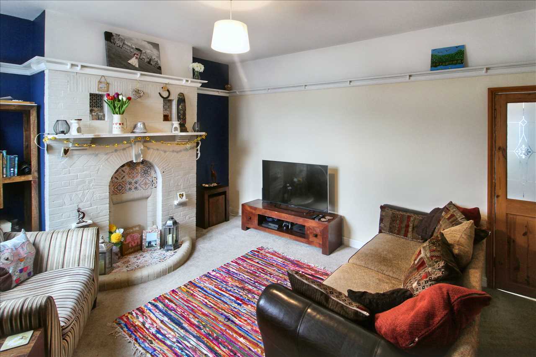
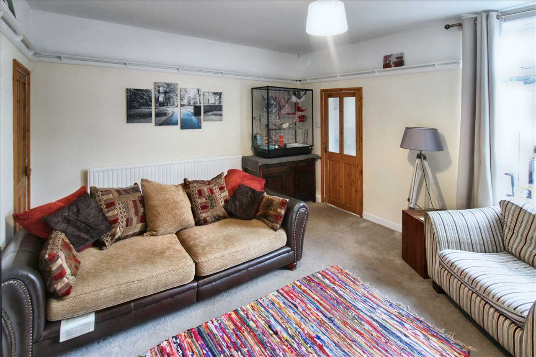
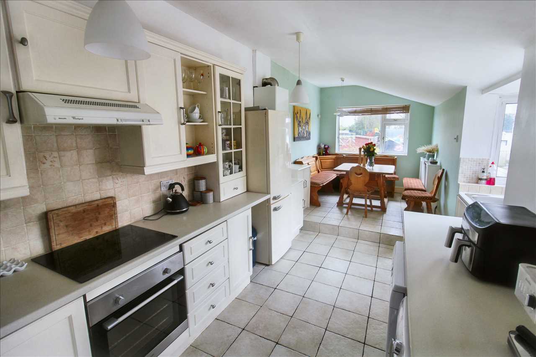
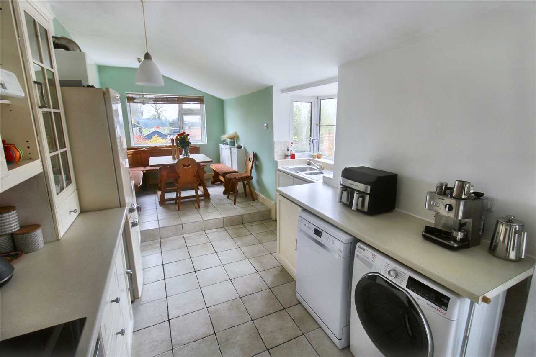

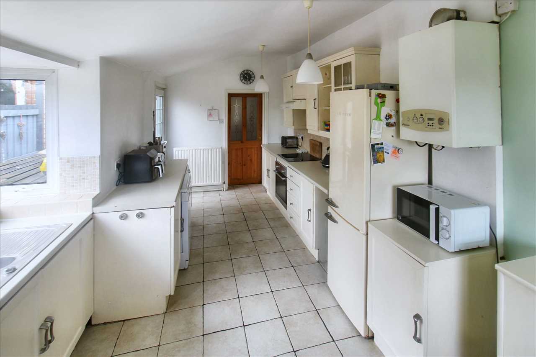
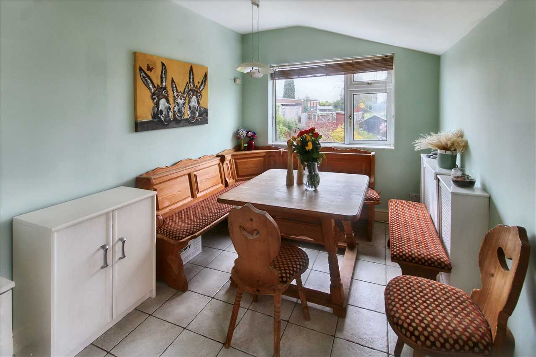
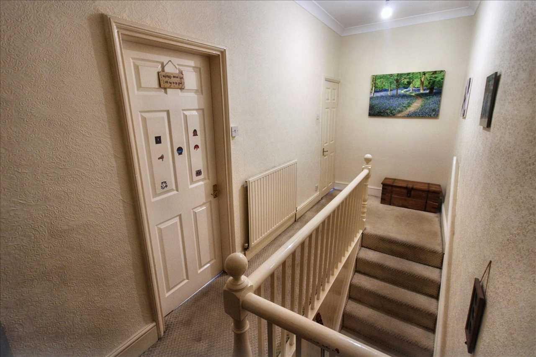
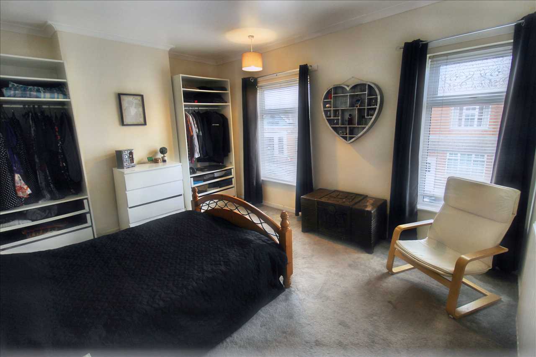
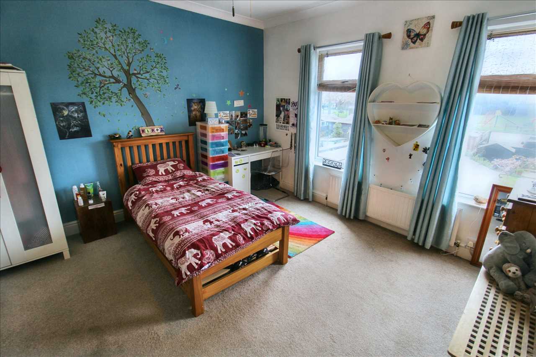

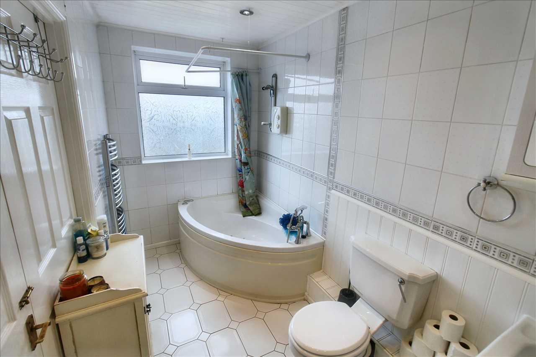
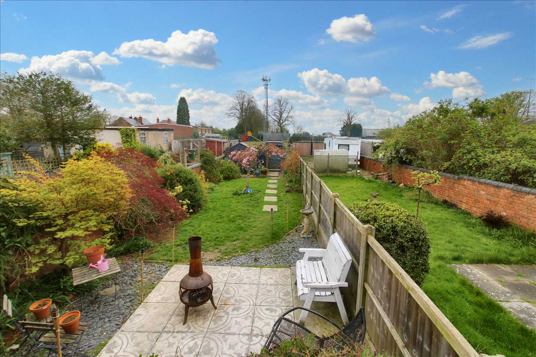
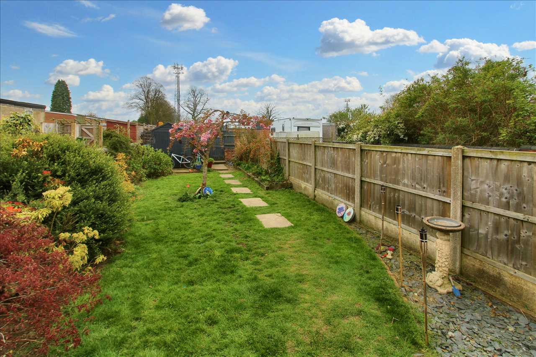

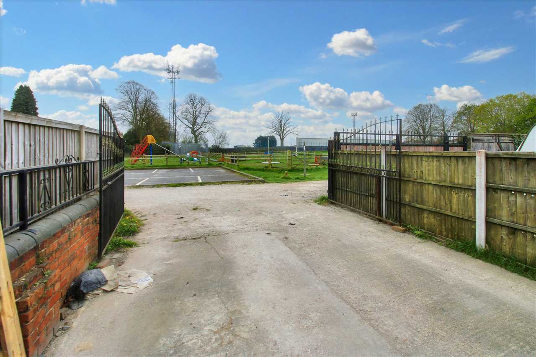
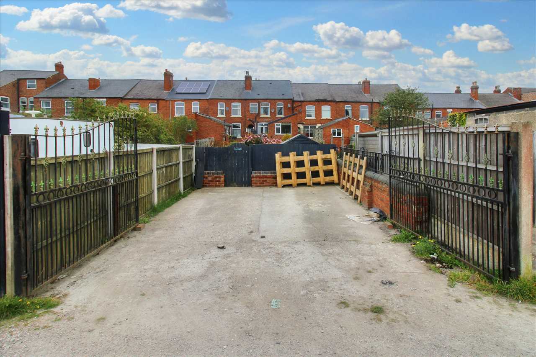
2 Bedrooms 1 Bathroom 2 Reception
Mid Terrace House - Freehold
21 Photos
Heanor
Key Features
- Two bedrooms
- Mid Terrace House
- Double Glazing & Gas Central Heating
- Two Reception Room Plus Dining Kitchen
- Car Parking To The Rear
Summary
**TWO DOUBLE BEDROOM SPACIOUS PROPERTY** freckleton brown are delighted to offer for sale this large two bedroom mid terrace house, the property comprises of an entrance hall, substantial under stairs cupboard which is used as a office/gaming area, lounge and large kitchen/diner to the ground floor. Two double bedrooms and bathroom to the first floor. The bathroom has access via the landing and bedroom two. Outside there is a generous garden and driveway to the rear providing off road parking. The property is ideally situated close to local schools, shops, amenities and transport links. Viewings are highly recommended to appreciate all this property has to offer!
Full Description
Entrance Porch
Part glazed uPVC door to front, laminate flooring and internal door to:
Entrance Hall
Laminate flooring, stairs to first floor, under stairs storage cupboard and central heating radiator.
Under Stairs
A substantial room with power and lighting currently used as an office and gaming space.
Sitting Room 4.47m (14'8") x 3.58m (11'9")
uPVC double glazed bay window to front elevation, exposed floor boards and central heating radiator.
Lounge 4.80m (15'9") x 4.09m (13'5")
Double glazed window to the rear elevation, feature brick fireplace, central heating radiator.
Kitchen/Diner 7.11m (23'4") x 2.57m (8'5")
uPVC double glazed windows to side and rear elevations. fitted wall and base units, part tiled splashbacks, fitted sink and drainer, space for fridge/freezer, space and plumbing for washing machine and dryer, integrated oven, fitted hob and overhead extractor fan, central heating radiator. Tiled flooring. Dining area overlooking the rear garden.
First Floor/Landing
Access to the two bedrooms and bathroom. Loft hatch and central heating radiator.
Bedroom One 4.80m (15'9") x 3.86m (12'8")
Two double glazed windows to the front elevation, central heating radiator.
Bedroom Two 4.06m (13'4") x 3.99m (13'1")
Two uPVC double glazed windows to rear elevation. Central heating radiator. Internal double doors leading to the bathroom.
Bathroom 3.96m (13'0") x 1.63m (5'4")
Access to the bathroom is from the landing there is also access from bedroom two. The bathroom comprises of a corner bath with wall mounted shower, pedestal sink, WC, spotlights and uPVC double glazed window to rear elevation. Tiled floor and tiling to the walls.
Outside
The property is set back from the road with a small patio area and brick wall to its borders with gated access to the side leading to the rear garden. The well maintained rear garden is fully enclosed with a patio area and steps down to a further patio, lawn area with gated access to a driveway providing off road parking. The garden also has a mixture of established trees, shrubbery and planted borders. Storage area at the lower ground floor level.
Reference: EW2243
Disclaimer
These particulars are intended to give a fair description of the property but their accuracy cannot be guaranteed, and they do not constitute an offer of contract. Intending purchasers must rely on their own inspection of the property. None of the above appliances/services have been tested by ourselves. We recommend purchasers arrange for a qualified person to check all appliances/services before legal commitment.
Contact freckleton brown for more details
Share via social media

