Chewton Street, Nottingham, Eastwood, NG16 3HB
For Sale - £370,000
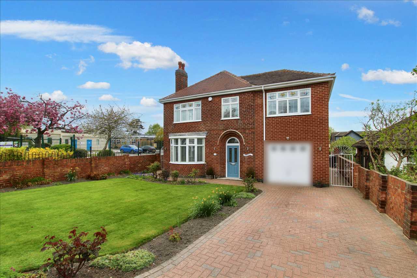
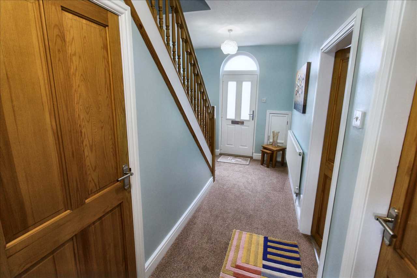
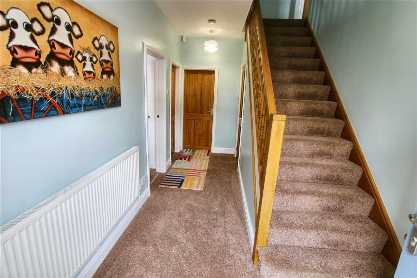
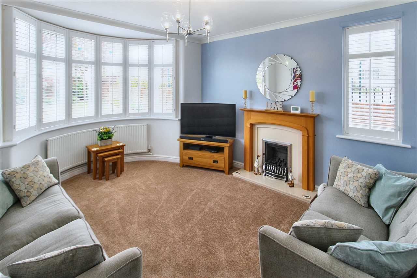
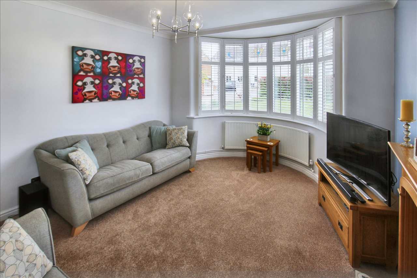
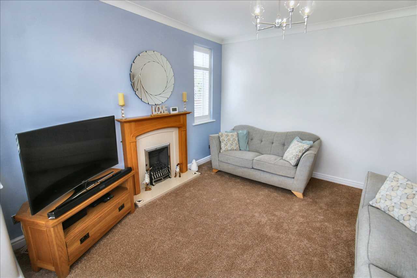
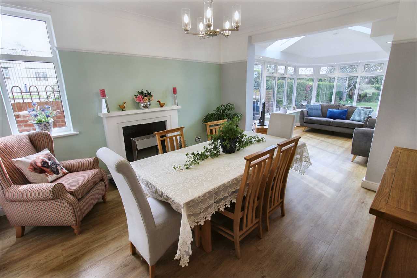
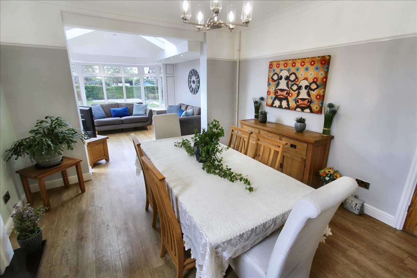
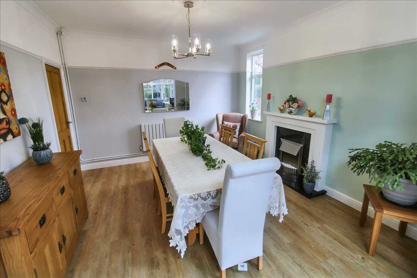
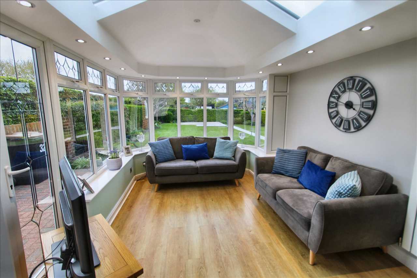
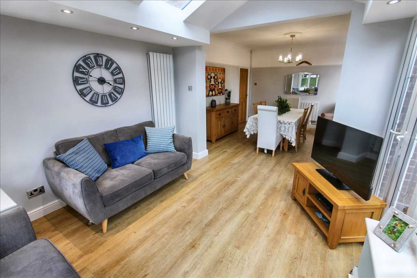
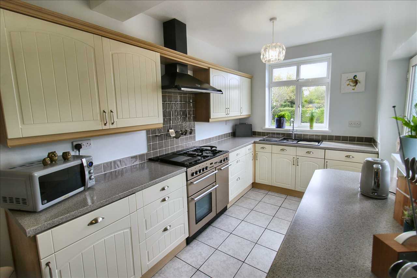
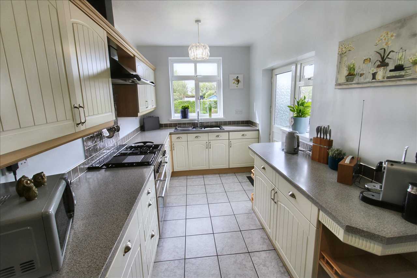
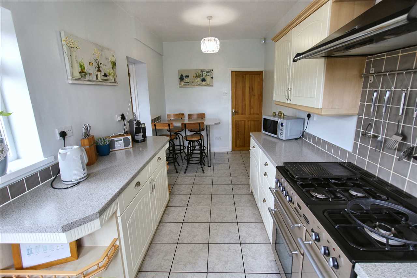
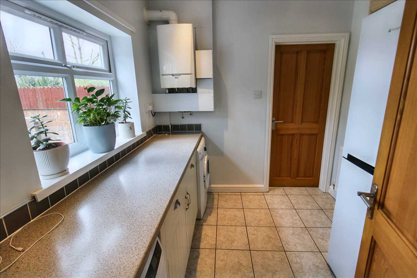
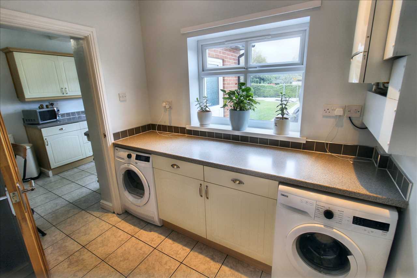
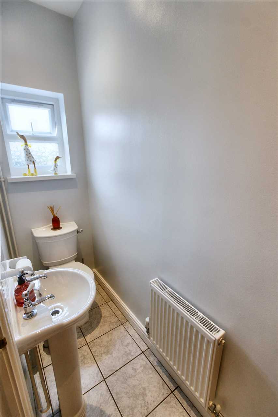
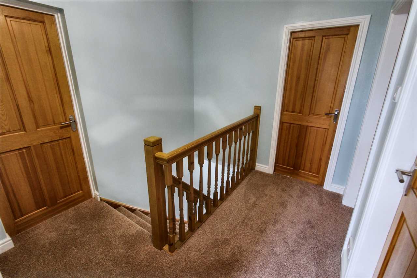
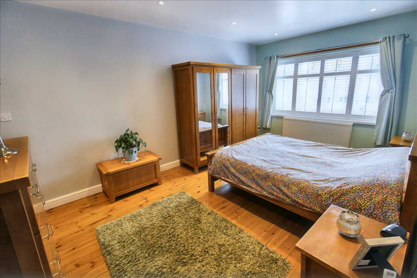

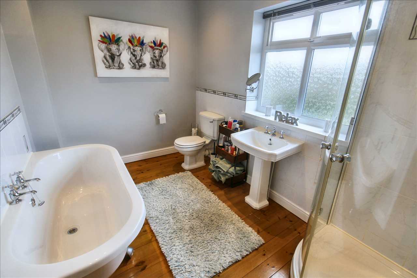
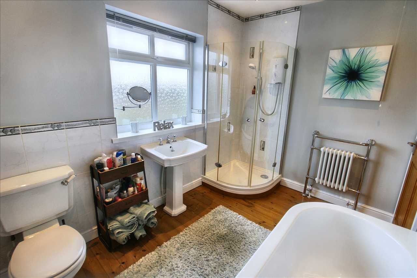
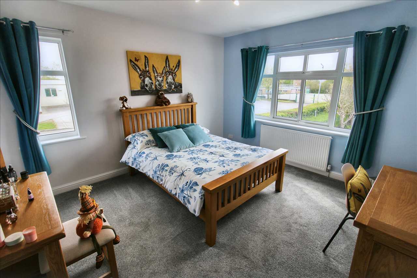
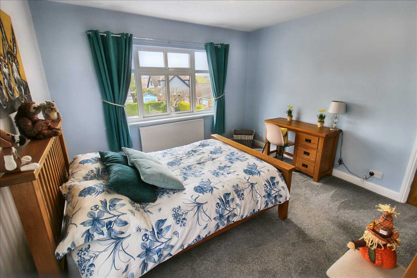
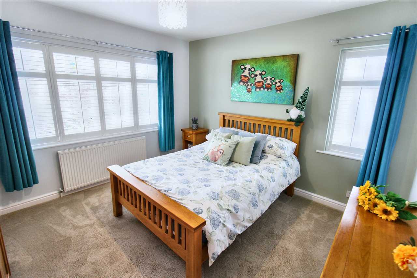
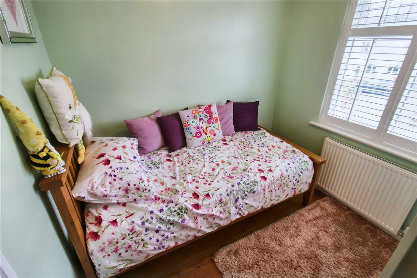
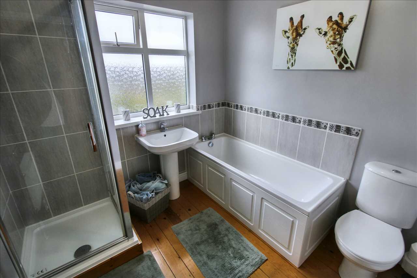
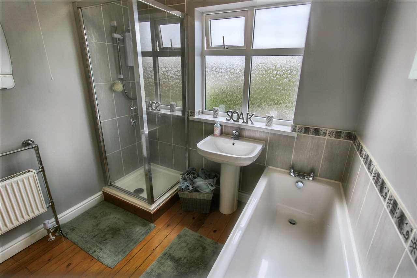

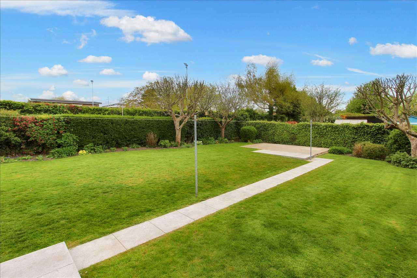
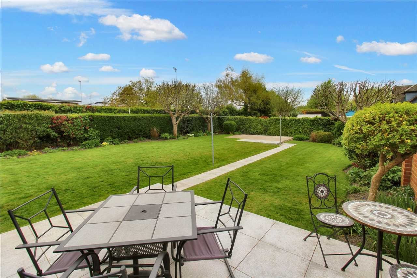
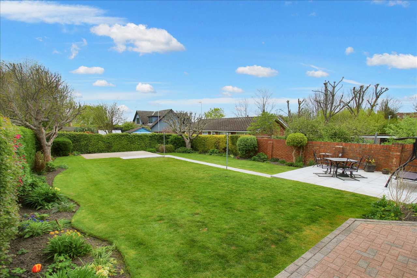
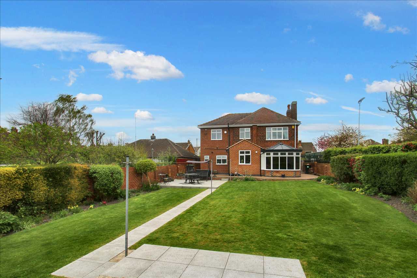
4 Bedrooms 2 Bathrooms 2 Reception
Detached House - Freehold
33 Photos
Nottingham
Key Features
- Extended Detached House
- Four Bedrooms
- Double Glazing & Gas Central Heating
- En Suite To Master Bedroom
- Conservatory/Sun Room
Summary
Offered for sale by freckleton brown is this extremely well presented extended four bedroom detached home having double glazing and gas central heating. The accommodation comprises of and large entrance hall, lounge, dining room, conservatory/sun room, kitchen, utility and cloaks/wc to the ground floor. Four bedrooms and bathroom to the first floor. The master bedroom having en suite. Outside there property is set back from the road with a lawned garden to the front, block paved driveway to the front leading to the garage. Block paved walk ways to both sides of the property with gated access giving access to the enclosed rear garden. The rear garden is mainly laid to lawn and has a block paved seating area and a further patio area. Outside power socket, cold water tap and lighting. Viewing is strongly recommended.
Full Description
Entrance Hall
Composite door to the front elevation, central heating radiator, staircase to the first floor ad under stairs cupboard. Access to the lounge, dining room and kitchen.
Lounge 4.57m (15'0") x 3.66m (12'0")
Double glazed bow window to the front elevation, double glazed window to the side elevation, shutters to the windows. Gas fire with Adams style fire surround, coving to the ceiling and central heating radiator.
Dining Room 3.96m (13'0") x 3.66m (12'0")
Double glazed window to the side elevation with open plan access to the conservatory/sun room. Electric fire with Adams style fire surround. LVT flooring though out the dining room and the conservatory. Central heating radiator.
Conservatory/Sun Room 3.81m (12'6") x 3.12m (10'3")
A beautiful room offering views of the enclosed rear garden. The sun room has double glazed French doors giving access to the enclosed garden. Double glazed windows and two skylight windows. Spotlights to the ceiling and feature vertical radiator.
Kitchen 5.71m (18'9") x 2.31m (7'7")
Double glazed window to the rear elevation and door to the rear leading to enclosed rear garden. The kitchen comprises of a one and a half bowl sink unit with mixer taps and side drainer inset into work surfaces, a range of base and wall units, built in dish washer, extractor hood. Tiled splash back areas and tiling to the floor. Access to the en suite.
Utility Room 2.44m (8'0") x 2.39m (7'10")
Double glazed window to the front elevation. Work surfaces and plumbing for automatic washing machine. Tiling to the floor. Access to the wc.
W/C
Double glazed window to the rear elevation. Low flush wc, wash hand basin, central heating radiator and tiling to the floor.
First Floor/Landing
Access to the four bedrooms and family bathroom.
Master Bedroom 5.08m (16'8") x 3.35m (11'0")
Double glazed window to the front elevation, spotlights to the ceiling and central heating radiator.
En Suite Bathroom
Frosted double glazed window to the rear elevation, white suite comprises of a shower cubical with shower over, free standing bath, pedestal wash hand basin and low flush wc. Central heating radiator.
Bedroom Two 3.96m (13'0") x 3.66m (12'0")
Double glazed window to the rear elevation and double glazed window to the side elevation. Central heating radiator.
Bedroom Three 3.66m (12'0") x 3.66m (12'0")
Double glazed window to the front elevation and double glazed window to the side elevation, shutters to the windows. Central heating radiator.
Bedroom Four 2.44m (8'0") x 2.34m (7'8")
Double glazed window to the front elevation, shutter to the window and central heating radiator.
Bathroom
Frosted double glazed window to the front elevation. Four piece suite comprising of panelled bath, shower cubical with shower over, low flush wc and pedestal wash hand basin. Central heating radiator.
Front Garden
Lawned garden to the front of the property with flower bed borders and hedged borders. Wrought iron gates to the front, with a block paved driveway leading to the garage. The garage has an up and over door, power and lighting. Block paved walkways to both sides to the property giving gated access to the enclosed rear garden. The rear garden is mainly laid to lawn, a block paved seating area and further patio area. Outside power socket, cold water tap and lighting. Hedged borders.
Reference: EW2245
Disclaimer
These particulars are intended to give a fair description of the property but their accuracy cannot be guaranteed, and they do not constitute an offer of contract. Intending purchasers must rely on their own inspection of the property. None of the above appliances/services have been tested by ourselves. We recommend purchasers arrange for a qualified person to check all appliances/services before legal commitment.
Contact freckleton brown for more details
Share via social media
