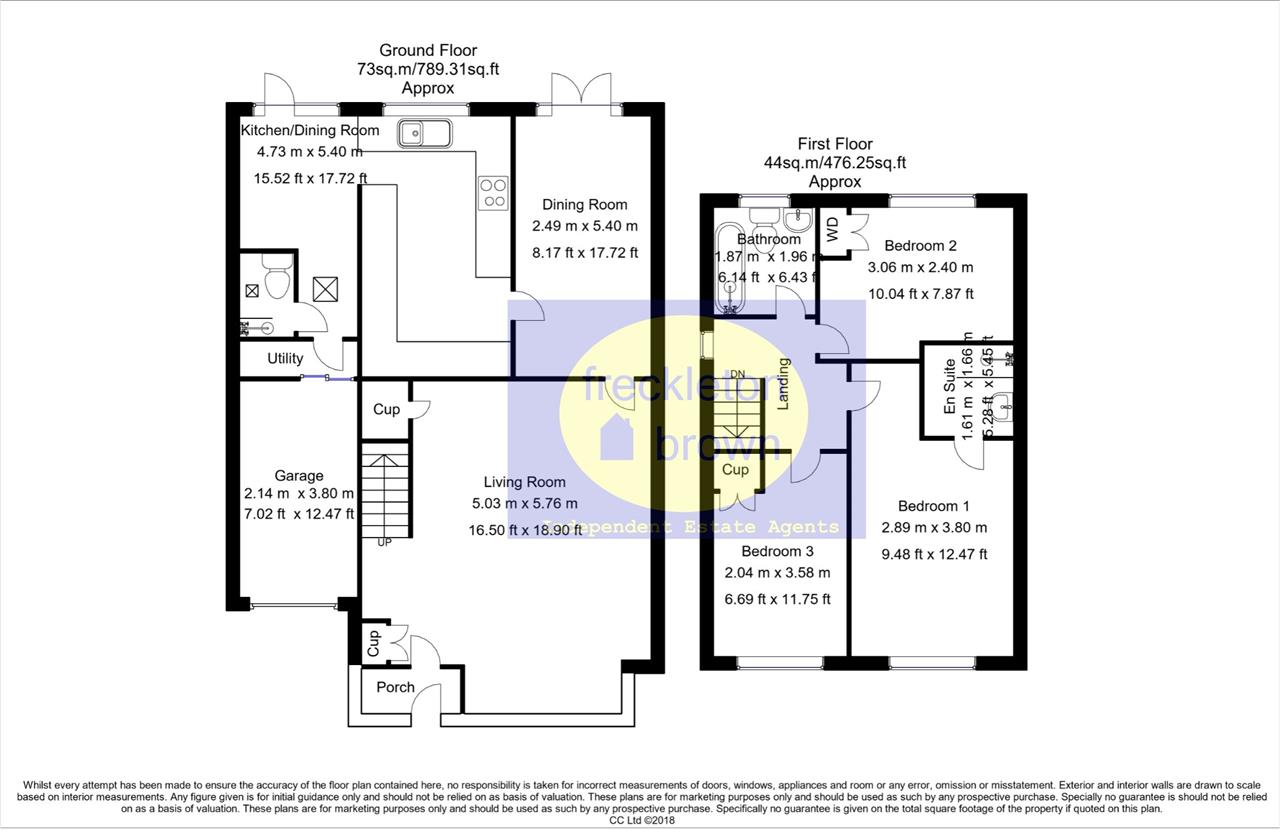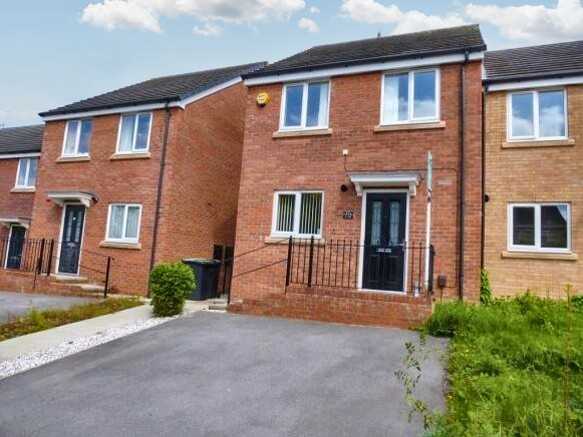Dawson Close, Nottingham, Newthorpe, NG16 2ES
Sold STC - £280,000
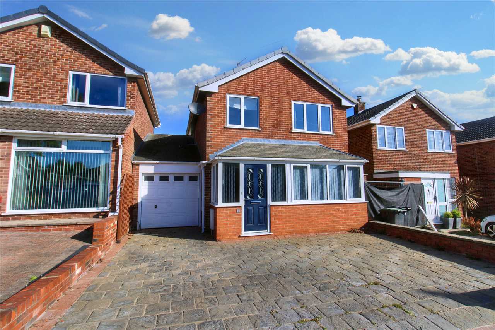
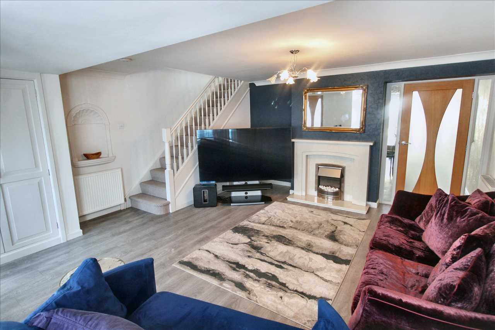
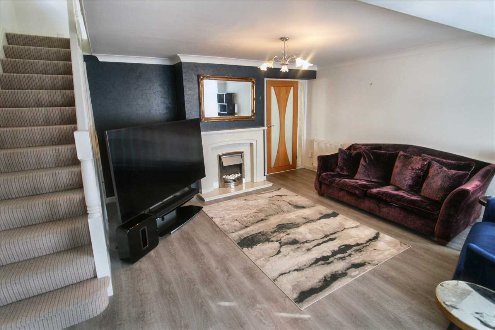
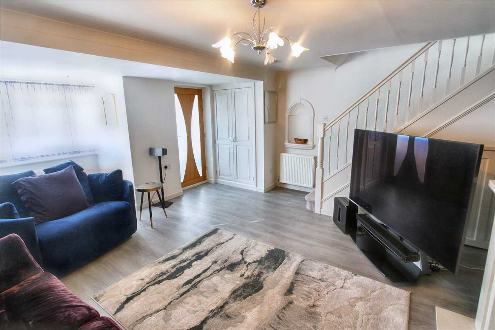
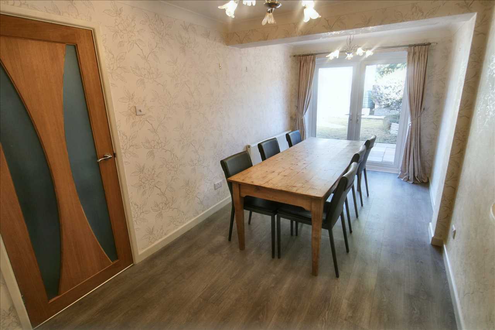
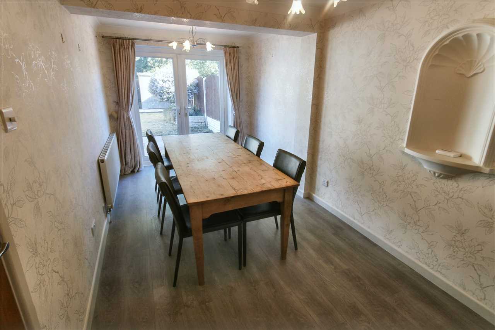
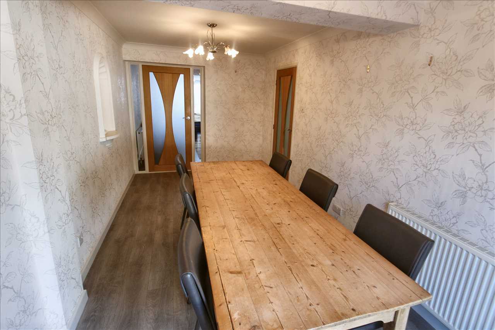
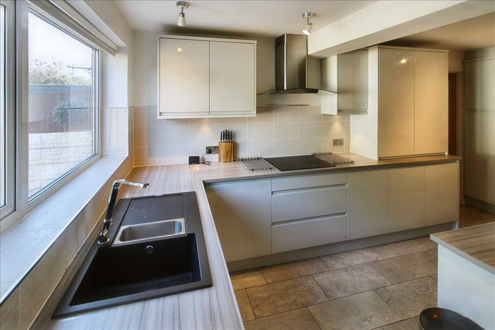
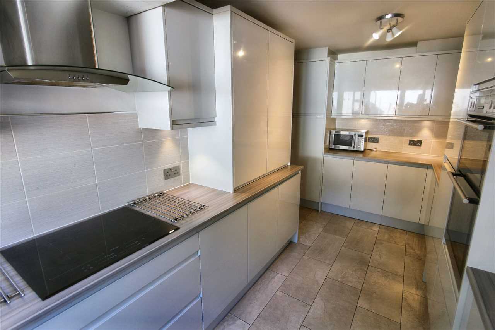
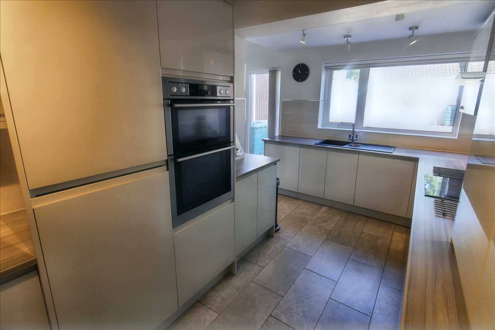
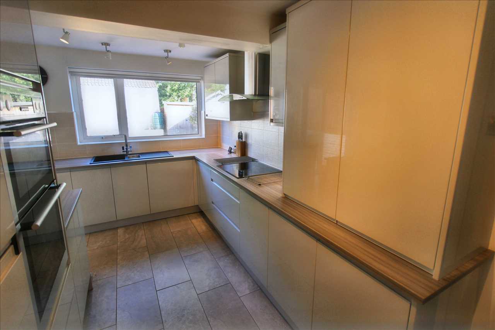
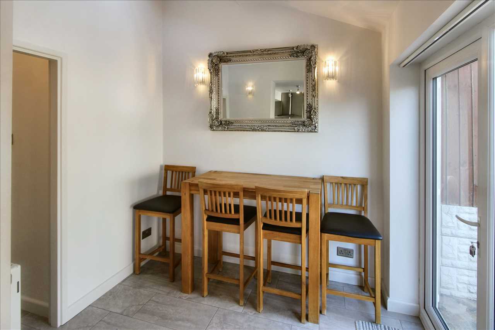
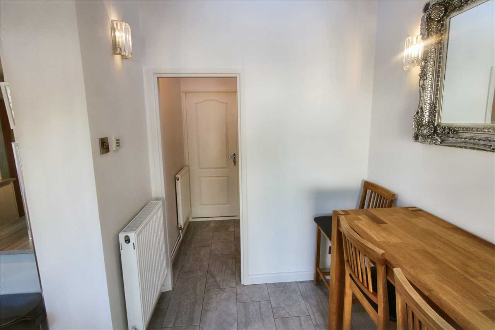
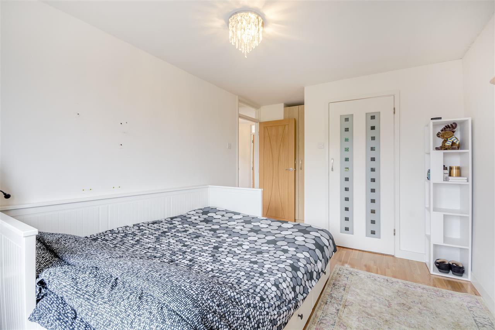
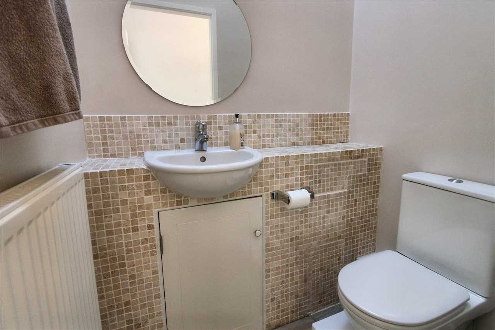
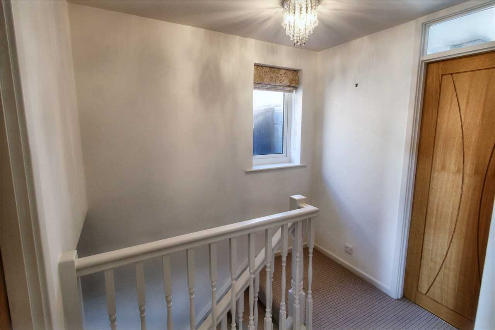
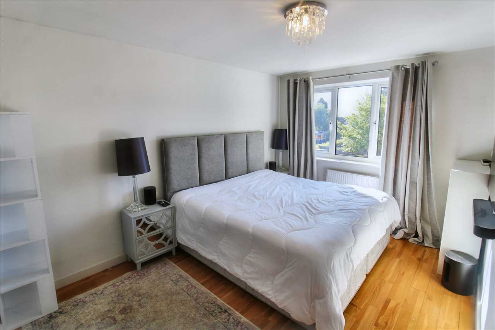
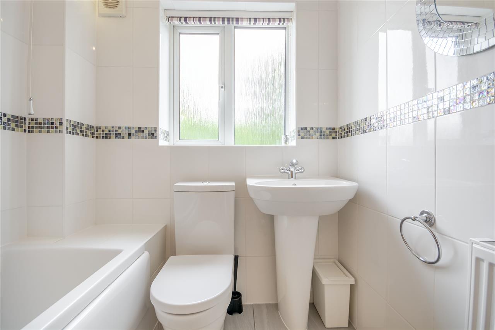
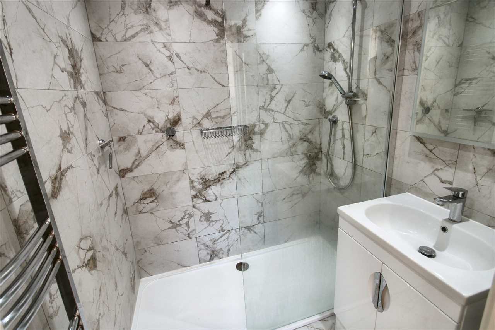
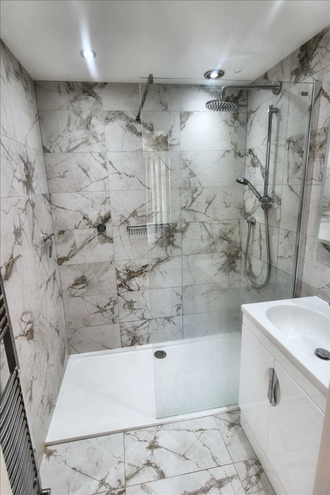
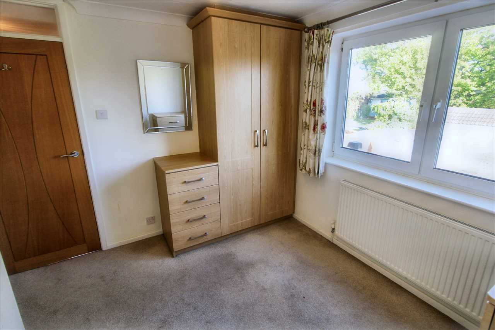
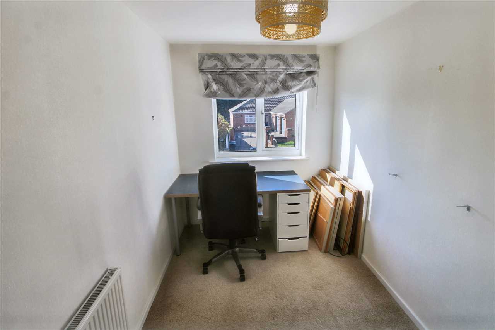
3 Bedrooms 2 Bathrooms 2 Reception
Detached House - Freehold
22 Photos
Nottingham
Key Features
- Extended Family Home
- Two Spacious Reception Rooms
- Ground Floor Cloaks, En Suite & Family Bathroom
- Recently Refitted Breakfast Kitchen
- No Upward Chain
Summary
An immaculately presented extended family home with spacious living accommodation located in the popular area of Newthorpe. Dawson close is in close proximity to a wide range of local amenities including shops, schools, bus routes and major road links including junction 26 of the M1. This well presented property comprises or an entrance porch, spacious lounge, dining room and a stylish breakfast kitchen, ground floor wc, utility area and garage. To the first floor are three well proportioned bedrooms, the master having an en-suite shower room and refitted family bathroom. Outside the property benefits from a block paved driveway to the front which leads to the garage. The rear garden has a lawned area, raised borders, beautiful natural stone patio and a garden shed and is fully enclosed by fencing. There is outdoor security lighting and an outdoor tap. The property is fully UPVC double glazed and gas centrally heated. Viewing is essential to appreciate the accommodation on offer. No Upward Chain.
Full Description
Entrance Porch
The double glazed entrance porch has a composite entrance door, laminate flooring and glazed Oak internal door leading into the extended lounge
Lounge 5.00m (16'5") x 4.88m (16'0")
This spacious lounge as a large double glazed walk in box bay window to the front elevation, three radiators, electric fire with marble hearth and surround, built in storage cupboard, stairs to the first floor landing with storage under, coving to the ceiling and glazed Oak door leading through to the dining room
Dining Room 4.93m (16'2") x 2.49m (8'2")
The extended dining room has double glazed French doors leading out to the rear patio and garden, laminate flooring, radiator and glazed Oak door leading through to the breakfast kitchen
Kitchen 5.13m (16'10") x 2.24m (7'4")
A newly fitted spacious kitchen and breakfast area fitted with a range of high gloss style units. Roll top work surfaces incorporating a composite sink and drainer unit with mixer tap and stylish tiled splash backs. Appliances include an induction hob with extractor over, fitted double oven and integrated fridge freezer, dishwasher and washing machine. Ample electricity points with several USB sockets and telephone point, tiled flooring leading to the breakfast area, utility and ground floor wc, double glazed window and patio door to the rear elevation and velux window over the breakfast area
Breakfast Area 2.39m (7'10") x 1.83m (6'0")
The breakfast area sees double glazed French doors leading out to the rear garden, velux roof light, doors leading through to the ground floor cloaks, utility area and garage
Cloaks/WC
The ground floor cloaks is fitted with a low level wc, vanity hand wash basin with mixer tap over, tiled splash backs, tiled flooring, radiator and Velux window
First Floor/Landing
The first floor landing has a double glazed window to the side elevation, loft hatch and Oak doors leading to the three spacious bedrooms and family bathroom
Master Bedroom 3.91m (12'10") x 2.90m (9'6")
The master bedroom has a double glazed window to the front elevation, built in storage cupboard,. laminiate flooring, radiator and Oak door to the en-suite
En Suite Shower Room
The en suite shower room is fitted with a walk in double shower unit, stylish vanity sink unit with matching cosmetic mirror with storage under, fully tiled walls, laminate flooring, heated towel rail. recessed spotlights and extractor
Bedroom Two 3.05m (10'0") x 2.44m (8'0")
The second bedroom has a double glazed window to the rear elevation, built in storage housing the combination boiler, carpet flooring and radiator
Bedrom Three 2.44m (8'0"to door of storage cup) x 2.03m (6'8")
This third spacious bedrooms sees a double glazed window to the front elevation, built in storage over stairs and central heating radiator
Family Bathroom
The bathroom is fitted with a white suite comprising of panelled bath with shower over, low level WC and pedestal hand wash basin, fully tiled walls, tiled flooring, radiator and double glazed opaque window to the rear elevation
Front Paved Driveway
To the front of the property the paved driveway provides ample off road parking along with access to the garage.
Garage 3.81m (12'6") x 2.13m (7'0")
With up and over garage door to the front, power points, light and internal door to the utility space
Rear Garden
The rear garden features a beautiful natural stone paved patio leading to a lawned garden with feature raised flower beds, a garden shed and the is enclosed with fenced boundaries.
The outside also feature outdoor taps to both the front and rear, outdoor lighting and an outdoor power point to the rear.
Reference: EW2255
Disclaimer
These particulars are intended to give a fair description of the property but their accuracy cannot be guaranteed, and they do not constitute an offer of contract. Intending purchasers must rely on their own inspection of the property. None of the above appliances/services have been tested by ourselves. We recommend purchasers arrange for a qualified person to check all appliances/services before legal commitment.
Contact freckleton brown for more details
Share via social media
