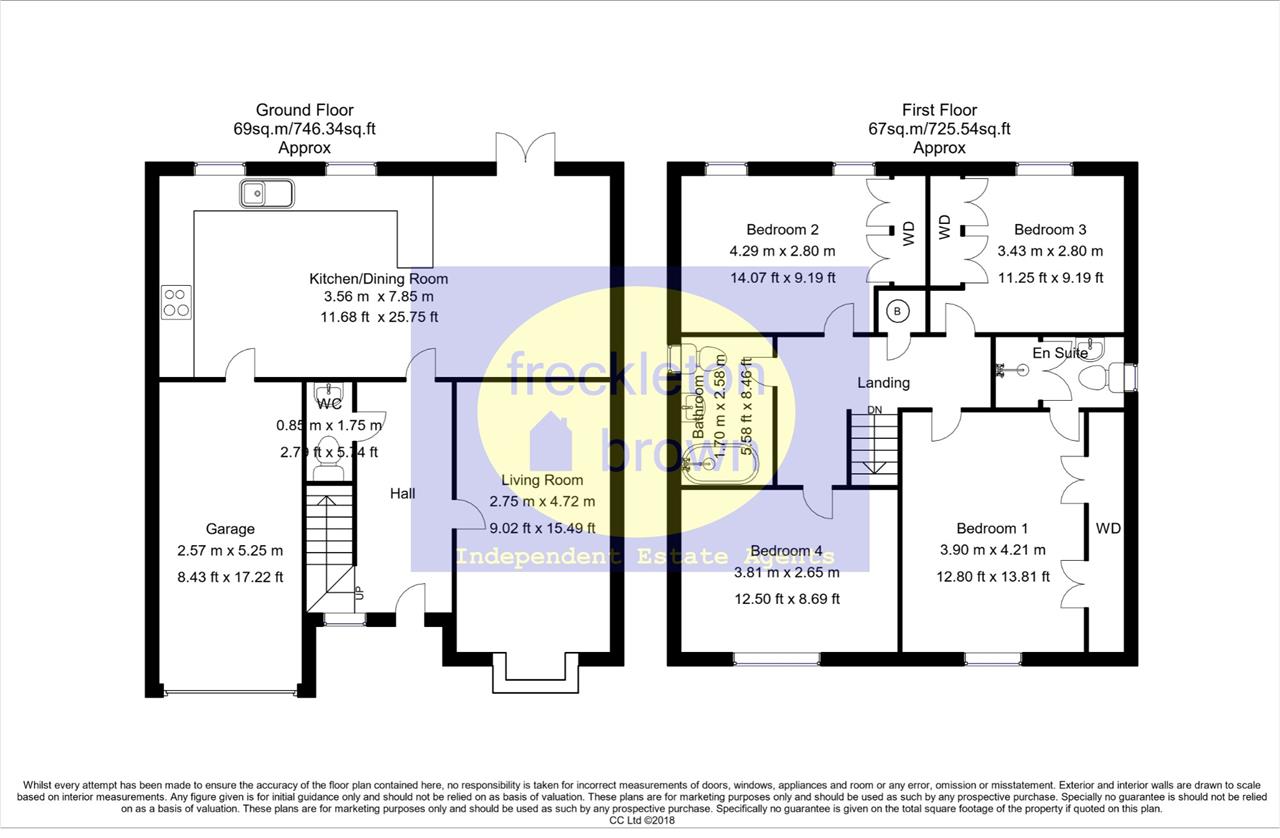Alton Drive, Nottingham, Giltbrook, NG16 2WN
Sold STC - £390,000
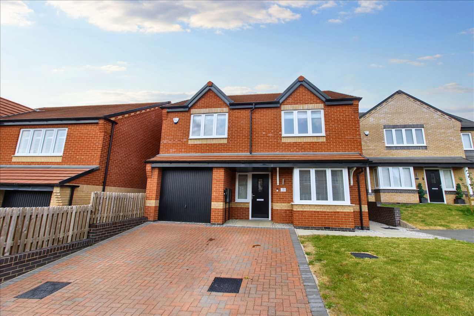
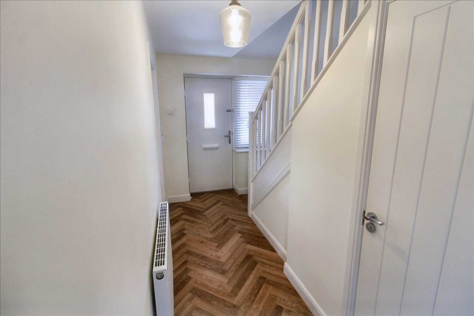
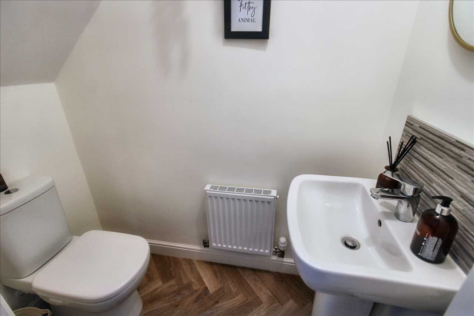
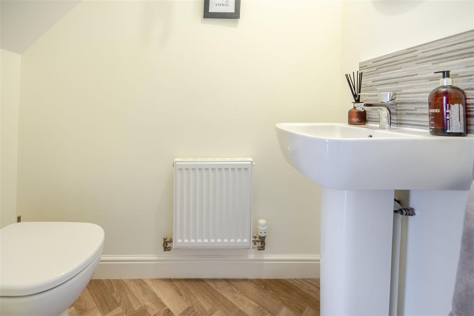
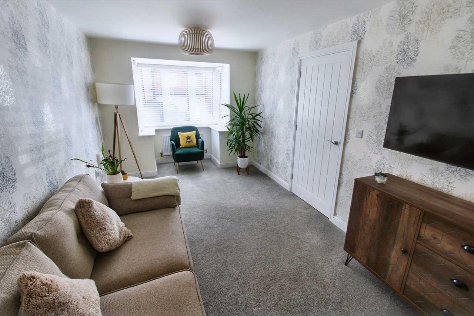
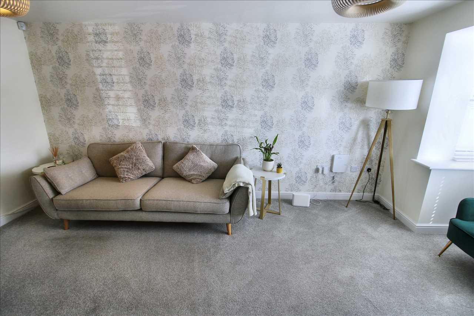
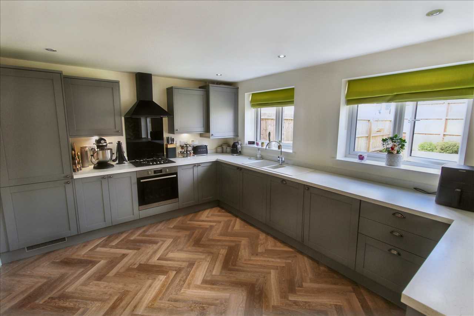
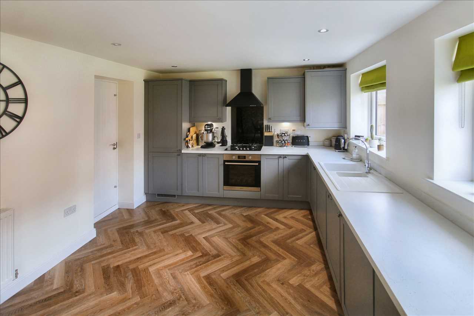
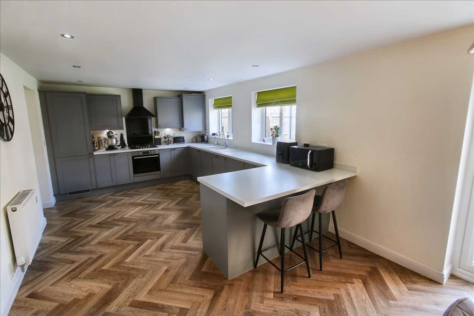
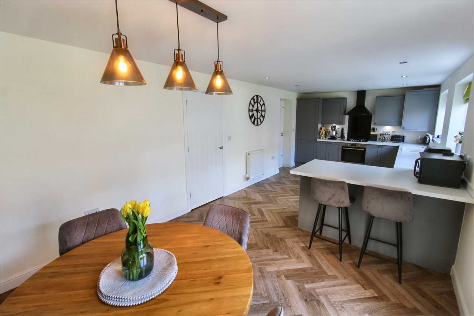
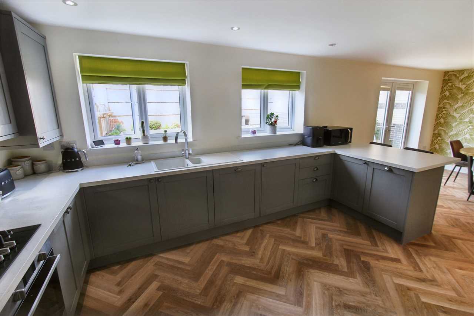
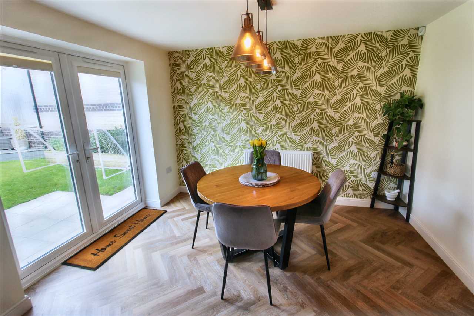
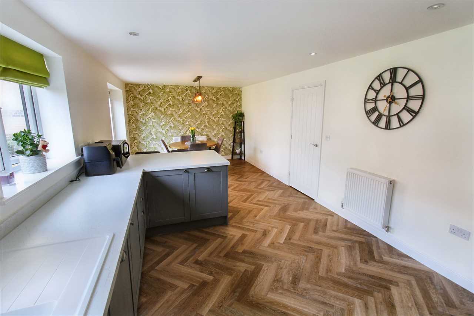
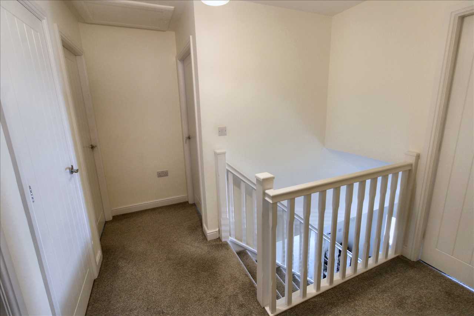
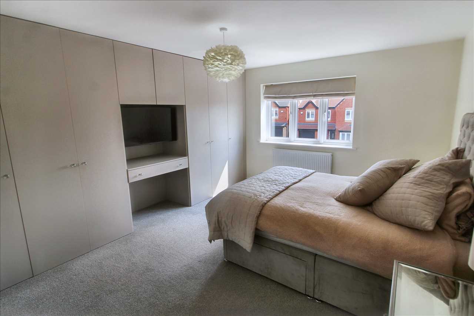
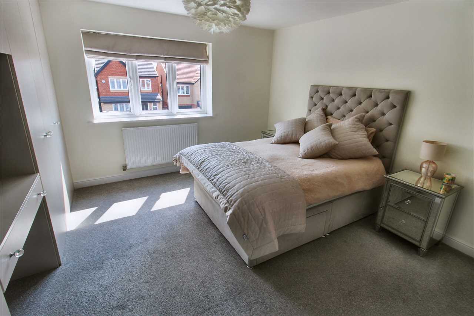
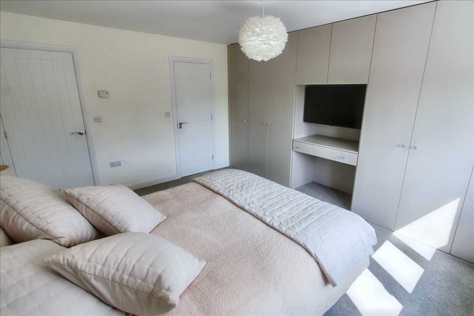
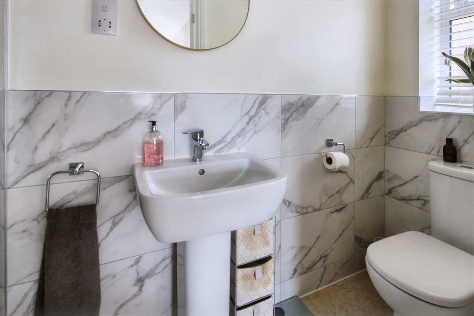
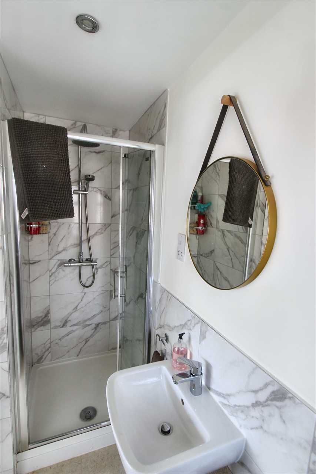
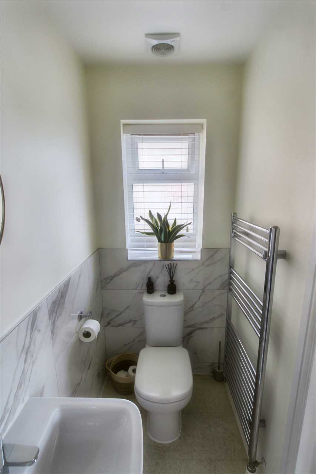
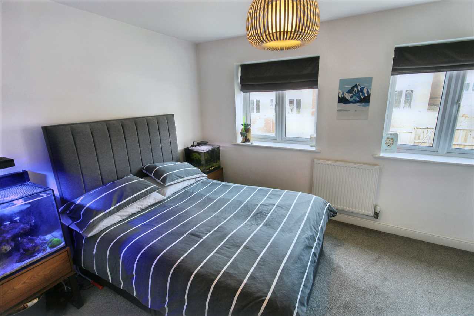
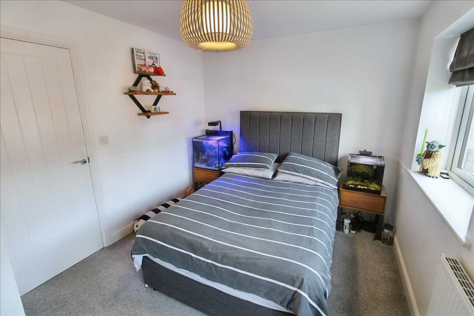
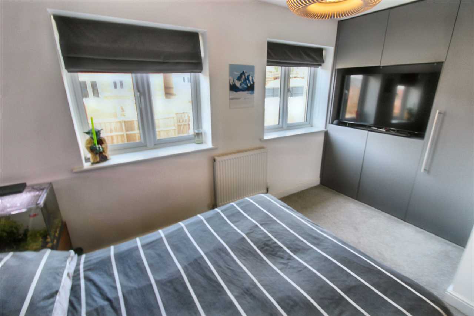
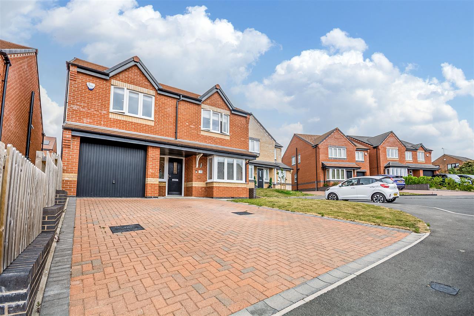
4 Bedrooms 2 Bathrooms 1 Reception
Detached House - Freehold
24 Photos
Nottingham
Key Features
- Detached House
- Four Bedrooms
- Double Glazing & Gas Central Heating
- En Suite To Master Bedroom
- Integral Garage
Summary
freckleton brown delighted to offer for sale is this extremely well presented four bedroom detached house located in a quiet cul de sac in the popular residential area of Giltbrook. Sat on a generous plot the accommodation briefly comprises of a spacious entrance hallway, lounge, open plan living/dining kitchen with doors opening onto the well presented rear garden to the ground floor.. To the first floor there are four DOUBLE bedrooms with master en-suite and a family bathroom. Block paved driveway which leads to a garage. Gated access to the side leads to the enclosed rear garden. Property is located a short distance from the Giltbrook retail park and the A610 and M1 motorway, the property is well served by local amenities and bus service into Nottingham City Centre. Viewing is strongly recommended to appreciate what this beautiful property has to offer.
Full Description
Entrance Hall
UPVC double glazed composite door to the front, stairs to the first floor, radiator, Karndean floor covering and doors to the lounge, dining kitchen and downstairs WC.
Cloaks/WC
Comprising of a low flush wc, vanity sink unit, radiator and Karndean floor covering.
Lounge 5.46m (17'11") x 2.74m (9'0")
UPVC double glazed bay window to the front and central heating radiator.
Kitchen/Diner 7.85m (25'9") x 2.74m (9'0")
A large and spacious kitchen/diner with a range of matching wall & base units with downlighting, work surfaces incorporating an inset one and a half bowl sink and drainer unit. Integrated appliances to include: electric oven and gas hob with extractor over, fridge freezer, washing machine and dishwasher. two uPVC double glazed windows to the rear, breakfast bar, ceiling spotlights, Karndean floor covering, two central radiators, door to the garage and French doors leading to the rear garden.
First Floor/Landing
Access to the loft, central heating radiator and doors to all bedrooms and bathroom
Master Bedroom 4.22m (13'10") x 3.91m (12'10")
UPVC double glazed window to the front, central heating radiator and door to the en suite.
En Suite
Obscured uPVC double glazed window to the side elevation, the en suite comprises of a low flush wc, vanity sink unit and shower cubicle with mains fed shower over. Chrome heated towel rail, extractor fan.
Bedroom Two 4.29m (14'1") x 2.79m (9'2")
uPVC double glazed windows to the rear and central heating radiator.
Bedroom Three 3.43m (11'3") x 2.82m (9'3")
UPVC double glazed window to the rear and central heating radiator.
Bedroom Four 3.81m (12'6") x 2.69m (8'10")
UPVC double glazed window to the front and central heating radiator.
Bathroom
Obscured uPVC double glazed window to the side. The white bathroom comprises of a low flush wc, pedestal wash hand basin and panelled bath with mains fed shower over. Chrome heated towel rail, ceiling spotlights, extractor fan.
Outside
To the front of the property is a lawned area and a blocked paved driveway which provides ample off road parking and leads to the integral garage with up and over door and power. Gated access to the side leads to the enclosed rear garden which comprises a paved patio, lawn area, raised flower bed borders with a range of plants & shrubs and decking seating area with lights. The garden is enclosed by timber fencing.
Reference: EW2270
Disclaimer
These particulars are intended to give a fair description of the property but their accuracy cannot be guaranteed, and they do not constitute an offer of contract. Intending purchasers must rely on their own inspection of the property. None of the above appliances/services have been tested by ourselves. We recommend purchasers arrange for a qualified person to check all appliances/services before legal commitment.
Contact freckleton brown for more details
Share via social media
