Peasholm Drive, Scarborough, Scarborough, YO12 7NB
Sold STC - £130,000
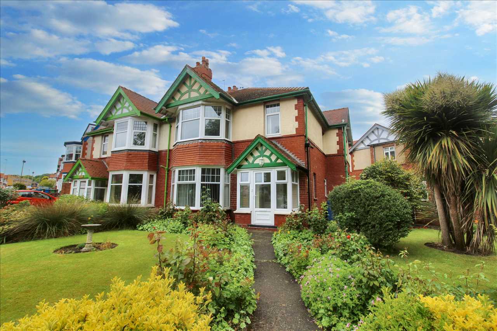
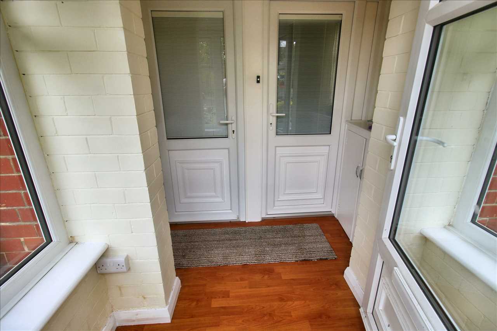
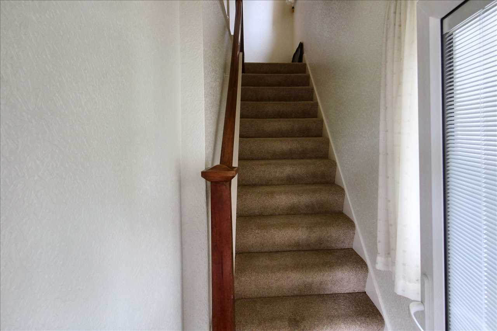
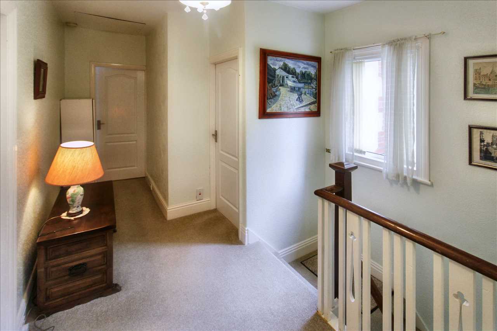
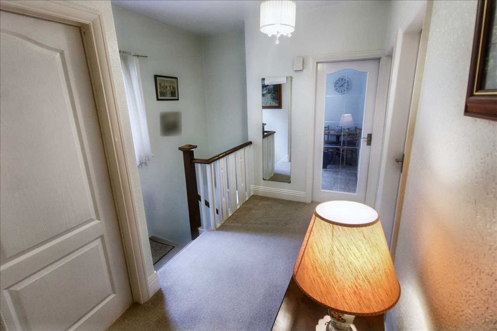
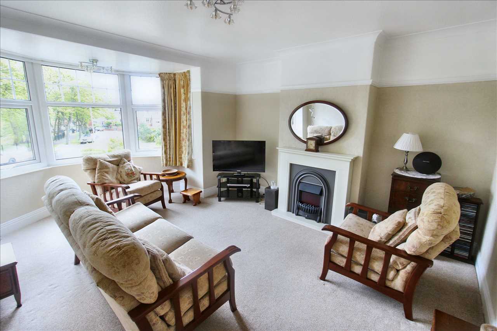
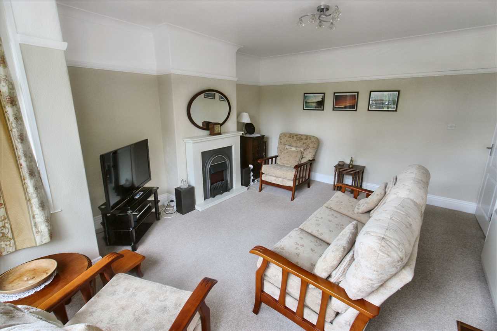

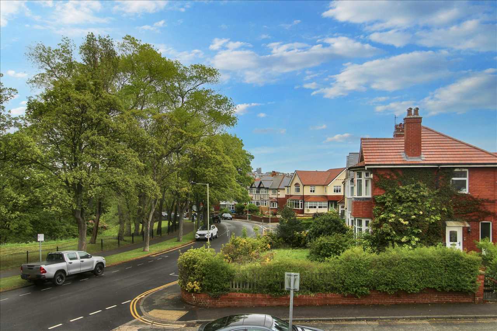
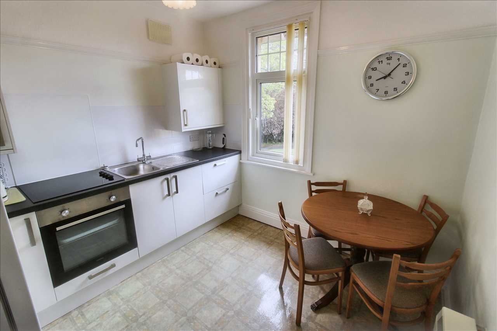
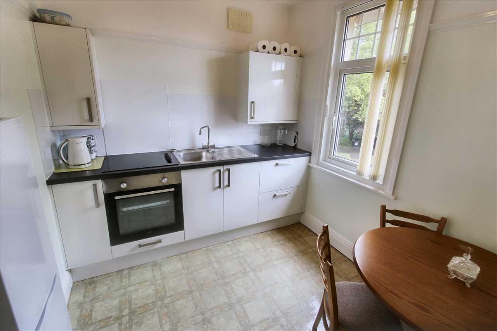
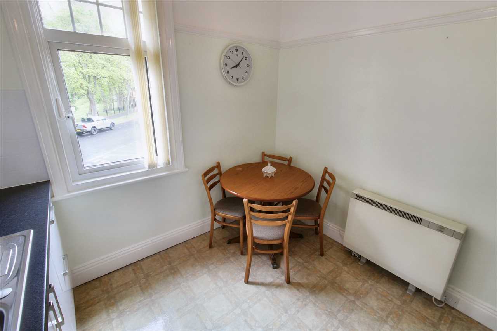
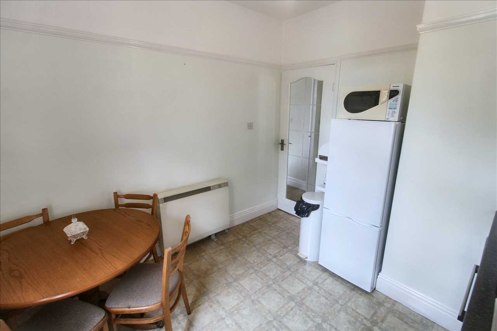
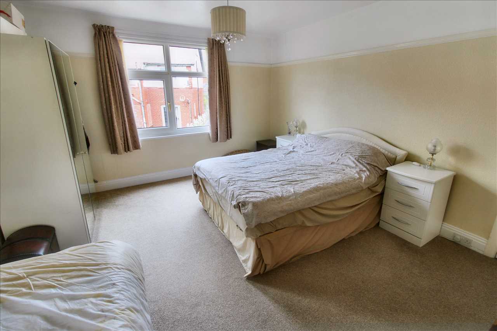
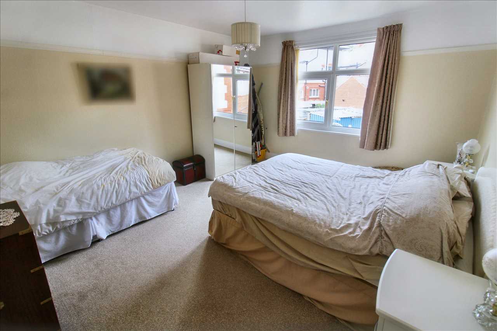
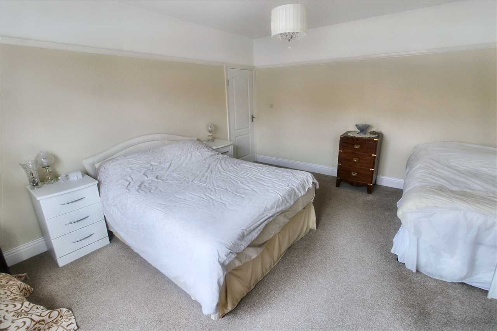
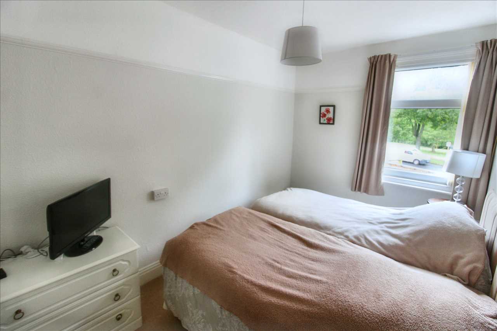
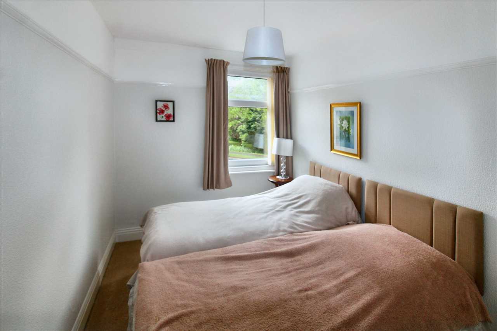
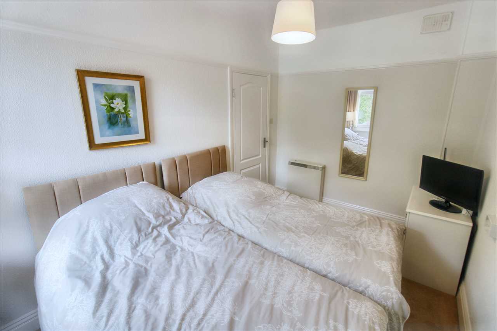
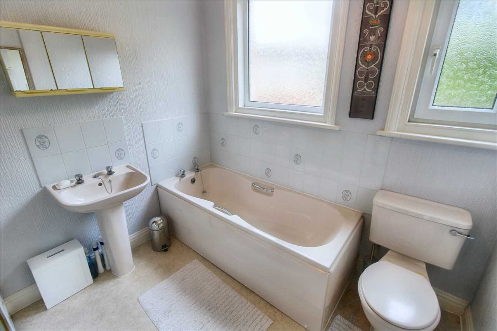
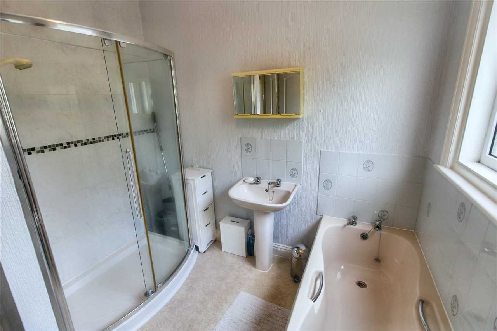
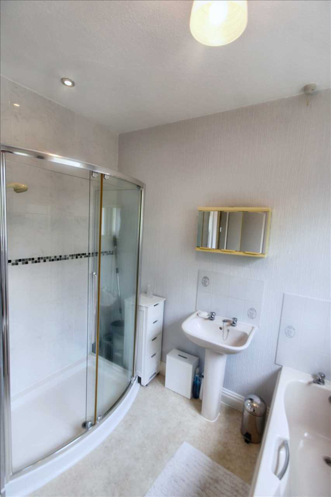
2 Bedrooms 1 Bathroom 1 Reception
Flat/Apartment - Freehold
22 Photos
Scarborough
Key Features
- First Floor Apartment
- Two Bedrooms
- Double Glazing & Electric Storage Heaters
- Close to North Bay
- No Chain
Summary
An opportunity has arisen to purchase this two bedroom first floor apartment situated in the popular area of Peasholm Drive. The location is perfect for Peasholm park, the North bay attractions, the North bay beach and the town centre. The well presented accommodation benefits from double glazing, electric storage heaters and briefly comprises of a communal entrance porch leading to a private door which gives access to the staircase leading to the spacious landing, lounge, kitchen/diner, two bedrooms and bathroom with four piece suite. The apartment is ideal for a first time buyer, buyers looking to downsize or a second home located in the picturesque area of Scarborough. The property is sold with No upward chain and viewing is strongly recommended.
Full Description
Entrance Porch
upvc double glazed door to the front elevation and double glazed windows. Access via a upvc door is given to flat twp.
Staircase to First Floor
upvc door leads to the entrance area and staircase which leads to the first floor/Landing. upvc double glazed window to the side elevation.
Landing
A spacious landing giving access to the lounge, kitchen/diner, two bedrooms and bathroom with four piece suite. upvc double glazed window to the side elevation.
Lounge 5.23m (17'2") x 3.99m (13'1")
upvc double glazed bay window to the front elevation, electric fire with fire surround, electric storage heater, coving to the ceiling and picture rail.
Kitchen 2.92m (9'7") x 2.84m (9'4")
upvc double glazed window to the front elevation, the re fitted kitchen comprises of a stainless steel sink unit with mixer taps and side drainer inset into roll edge work surfaces, a range of white base and wall units, built in oven and hob, electric storage heater and picture rail.
Bedroom One 4.65m (15'3") x 3.99m (13'1")
A spacious bedroom having a upvc double glazed window to the rear elevation, Picture rail.
Bedroom Two 3.84m (12'7") x 2.46m (8'1")
upvc double glazed window to the side elevation, picture rail and electric storage heater.
Bathroom
Frosted double glazed window to the side elevation four piece bathroom suite comprising of panelled bath, low flush wc, wash hand basin and double show cubical with shower over, tiled splash back areas.
Agent Note
Please note a member or an associated party of freckleton brown ltd have an interest in this property.
Agent Note
A maintenance agreement is in place between both apartments om a 50/50 split as and when basis should any works be needed.
Pease Note
This apartment does not have any gardens or car parking. Parking is permit parking on the road.
Reference: EW2275
Disclaimer
These particulars are intended to give a fair description of the property but their accuracy cannot be guaranteed, and they do not constitute an offer of contract. Intending purchasers must rely on their own inspection of the property. None of the above appliances/services have been tested by ourselves. We recommend purchasers arrange for a qualified person to check all appliances/services before legal commitment.
Contact freckleton brown for more details
Share via social media
