Walker Street, Nottingham, Eastwood, NG16 3FN
Sold STC - £160,000
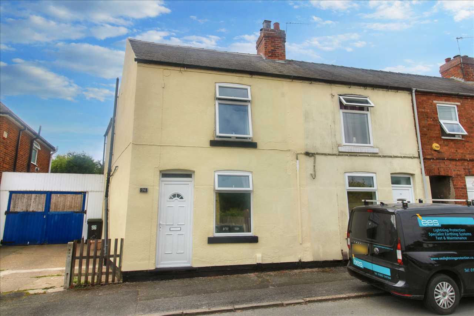
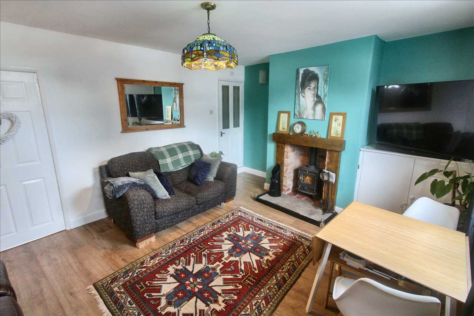
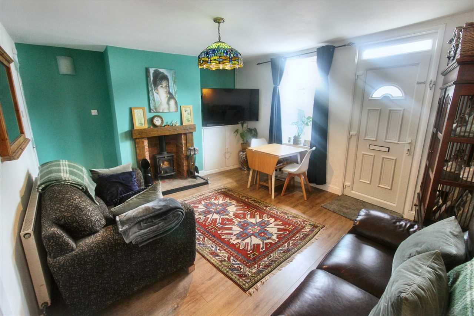
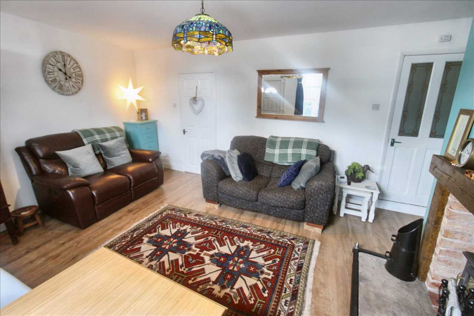
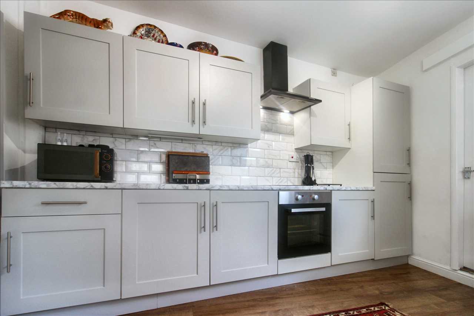
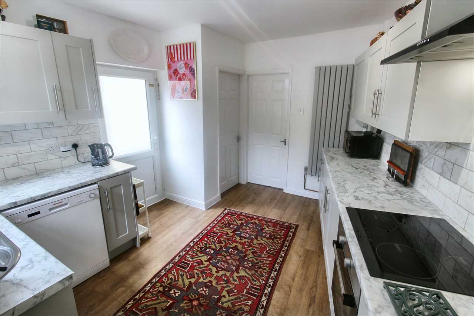
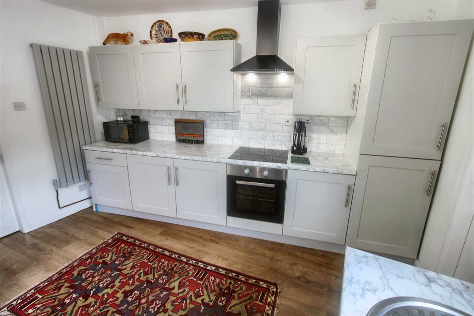
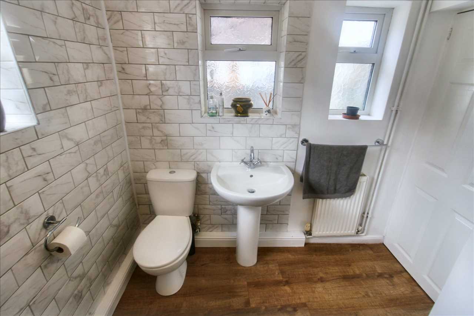
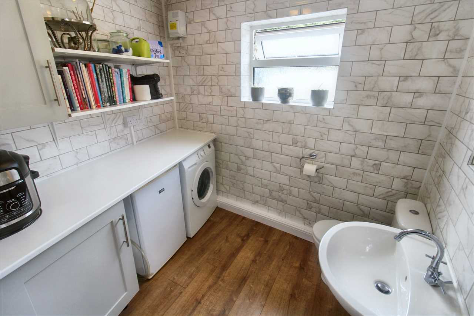
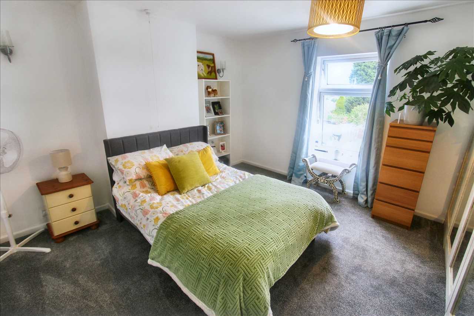
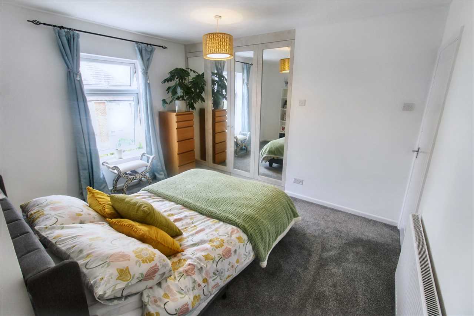
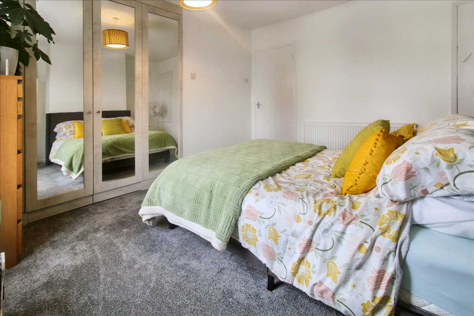
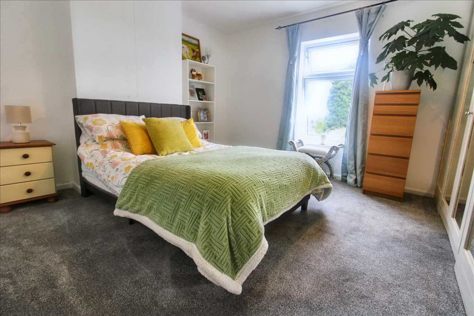
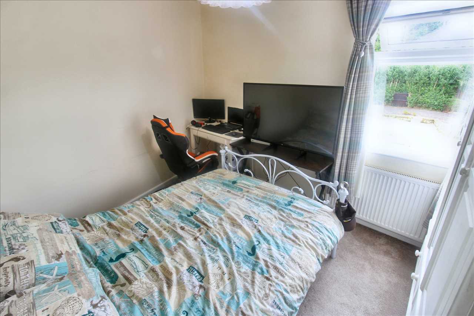
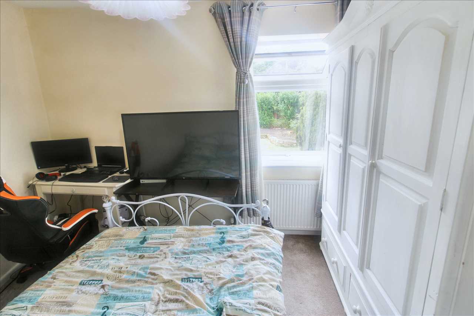
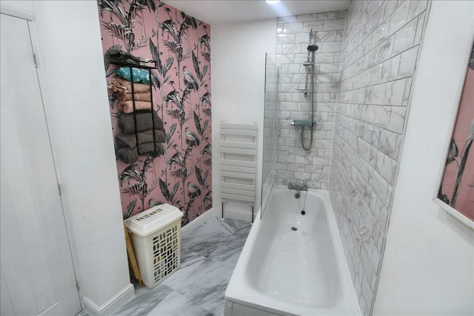
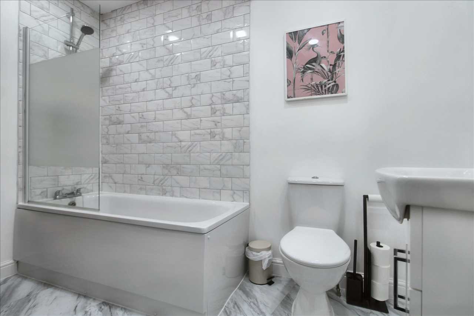
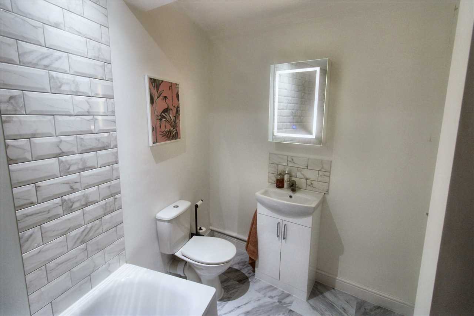
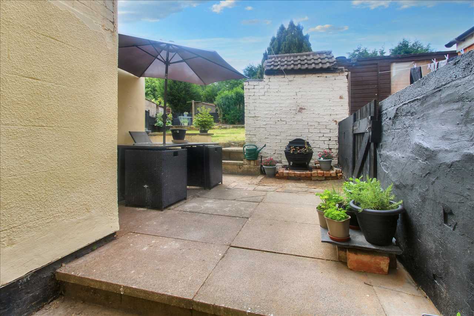
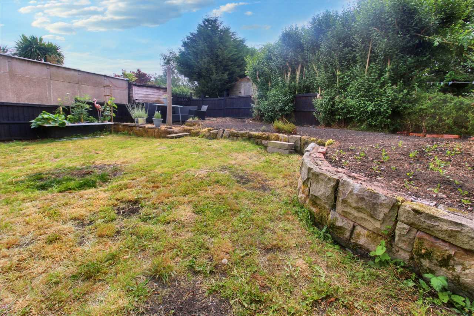
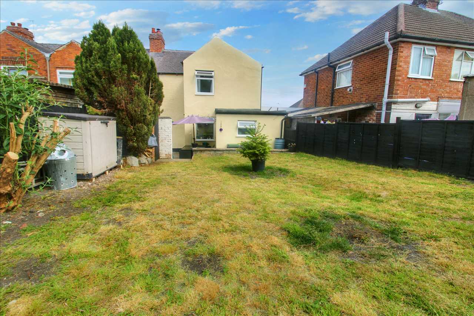
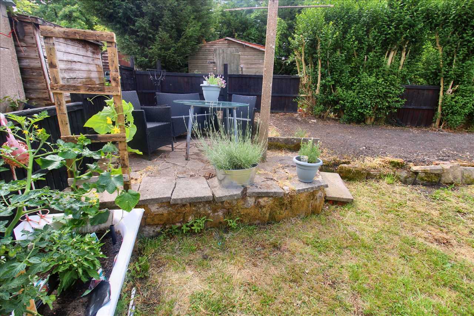
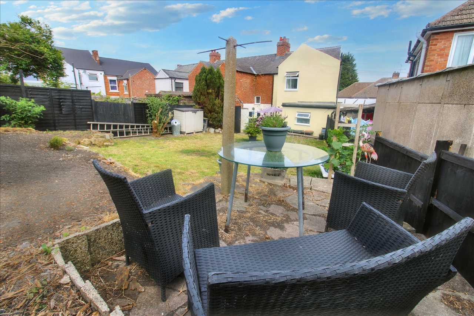
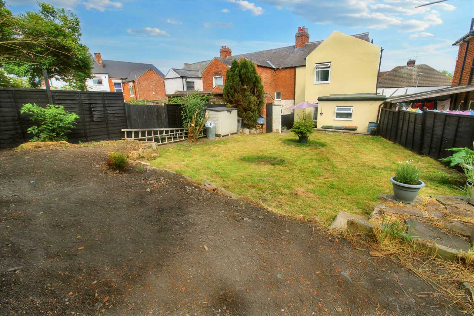
2 Bedrooms 1 Bathroom 1 Reception
End Terrace House - Freehold
24 Photos
Nottingham
Key Features
- End Terraced House
- Two Spacious Bedrooms
- Lounge & Kitchen/Diner
- Utility Room/WC & Family Bathroom
- Good Sized Rear Garden
Summary
freckleton brown are pleased to bring to the market this spacious two bedroom end terraced home. The property must be viewed to appreciate the quality of accommodation on offer. To the ground floor there is a spacious lounge, kitchen/diner and utility room/ground floor wc. To the first floor are two spacious bedrooms and recently refitted modern bathroom. The property is fully double glazed and gas central heated. The rear garden is larger than average being mainly laid to lawn with raised flower bed area, lawned area, outhouse and being fully enclosed.
Full Description
Entrance
The property is accessed via a upvc entrance door leading directly into the lounge
Lounge 6.96m (17'70") x 3.84m (12'7")
The spacious lounge sees a feature fireplace with inset log burner, double glazed window to the front elevation, laminate wood floor covering, radiator and door leading through to the Kitchen/Diner
Kitchen/Diner 3.78m (12'5") x 3.33m (10'11")
The kitchen diner has a modern range of matching base and wall units with single drainer sink unit set into rolled edge work surfaces, built in electric oven, hob and extractor fan, integrated fridge freezer, space and plumbing for dishwasher, tiled splashbacks, double glazed window to rear elevation, wall mounted cupboard housing combi boiler, vertical radiator, useful understairs storage cupboard and stairs leading up to the first floor accommodation, door to utility room
Utility Room/Ground Floor WC 2.49m (8'2") x 2.29m (7'6")
With base and wall units having rolled edge work surfaces over, space for tumble drier, space and plumbing for washing machine, tiled splashbacks, low flush wc, pedestal wash hand basin, two opaque double glazed windows to side elevation and radiator
Bedroom One 4.34m (14'3") x 3.71m (12'2")
The main bedroom is of a good size and has a walk in wardrobe with light fitting and radiator, double glazed window to front elevation and radiator
Bedroom Two 3.56m (11'8") x 2.87m (9'5")
The second spacious bedroom has a double glazed window to the rear elevation, loft hatch and radiator
Family Bathroom 2.90m (9'6") x 1.93m (6'4")
The family bathroom has a modern white suite comprising of panelled bath with shower screen and mains shower over, pedestal wash hand basin, low flush wc, tiled splashbacks, extractor fan and heated towel rail
Rear Garden
The good sized rear garden is mainly laid to lawn and is fully enclosed with fencing, hedging and wall. There is a raised flower bed area, paved patio area and outhouse
Reference: EW2277
Disclaimer
These particulars are intended to give a fair description of the property but their accuracy cannot be guaranteed, and they do not constitute an offer of contract. Intending purchasers must rely on their own inspection of the property. None of the above appliances/services have been tested by ourselves. We recommend purchasers arrange for a qualified person to check all appliances/services before legal commitment.
Contact freckleton brown for more details
Share via social media
