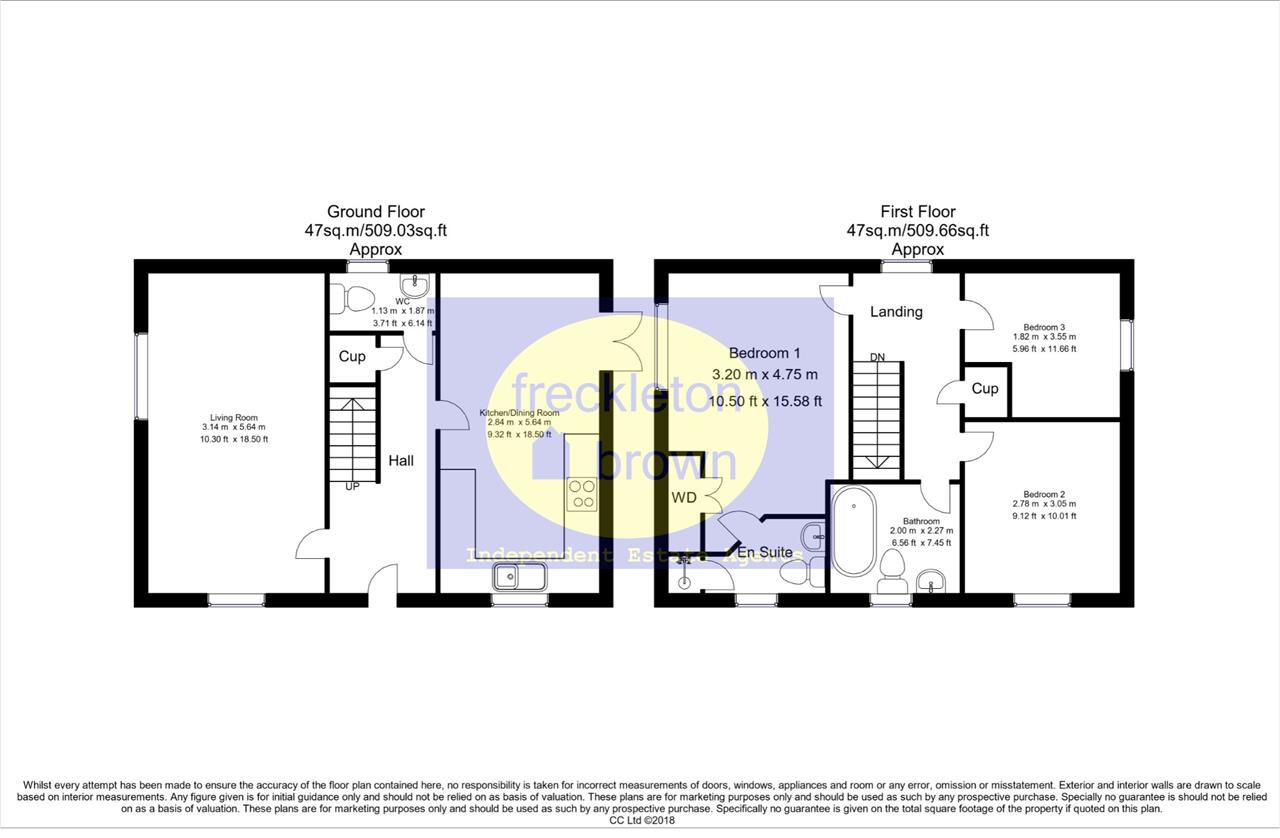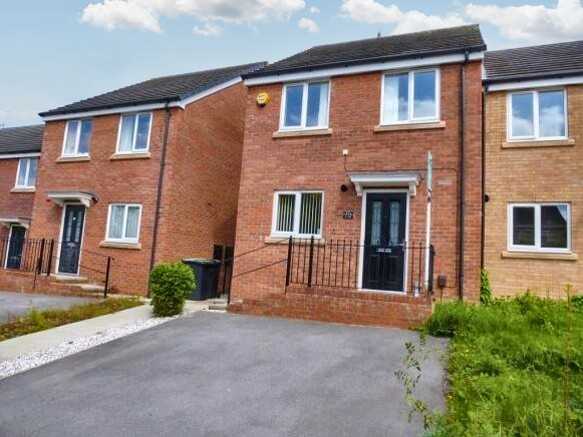Westbourne Road, Nottingham, Underwood, NG16 2WL
Sold STC - Offers Over £220,000
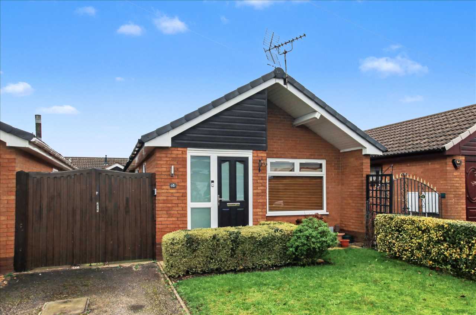
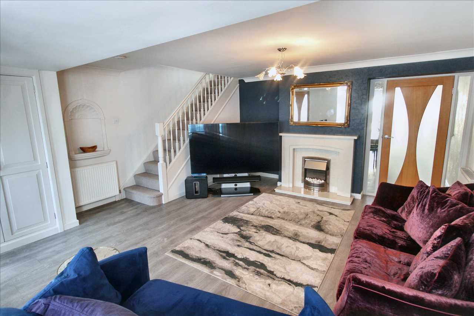
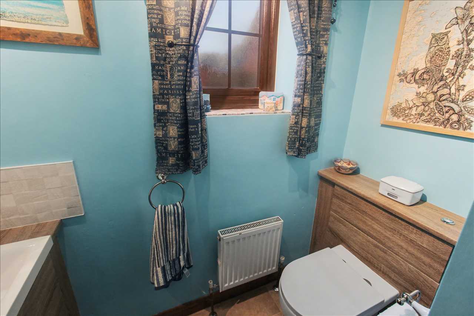
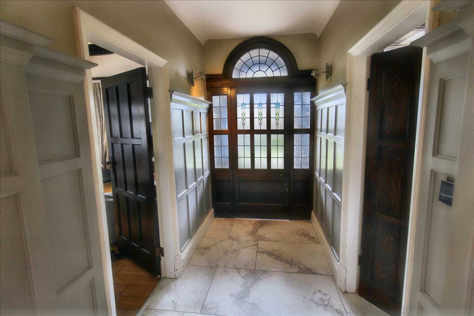
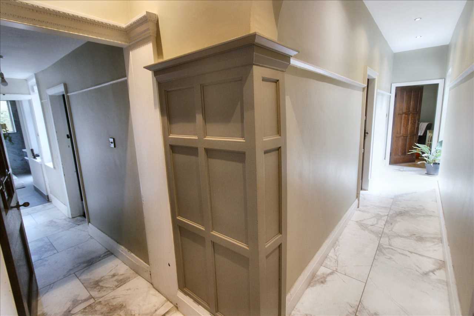
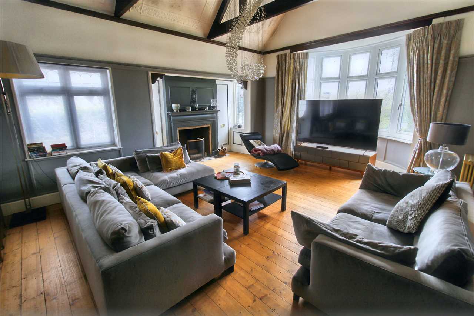
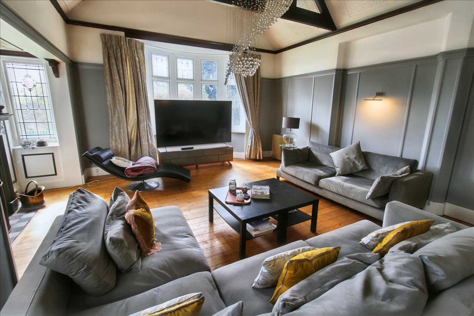
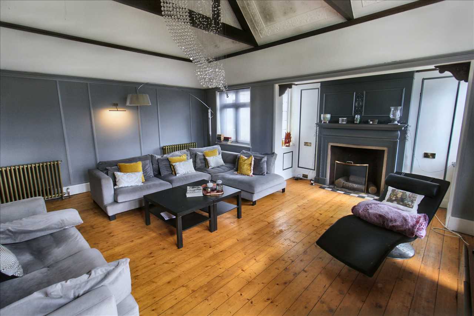
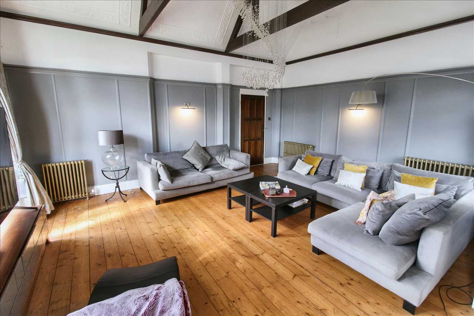
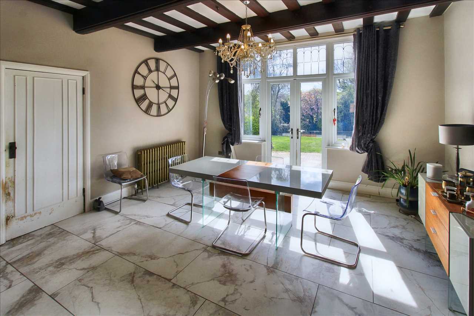
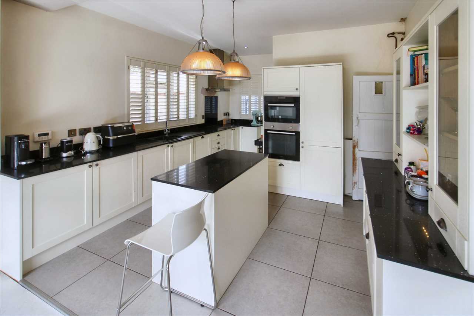
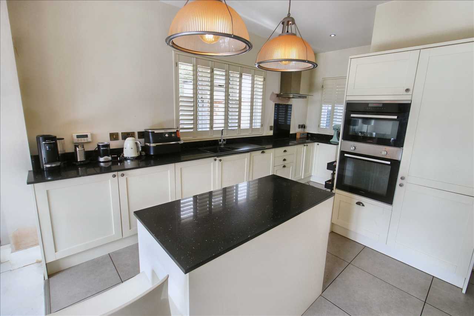
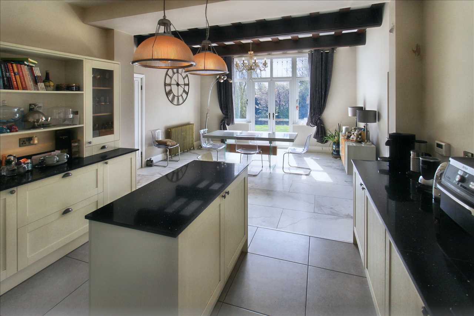
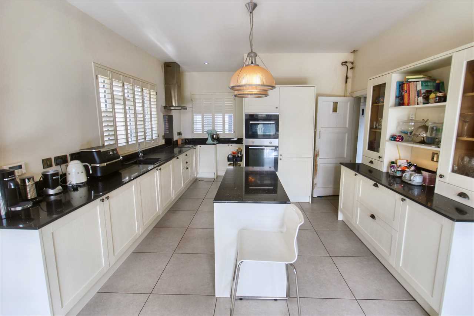
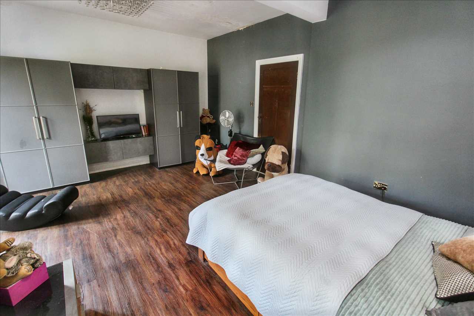
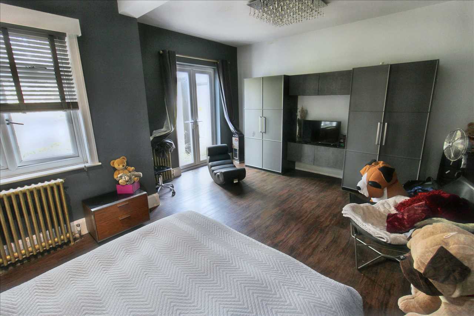
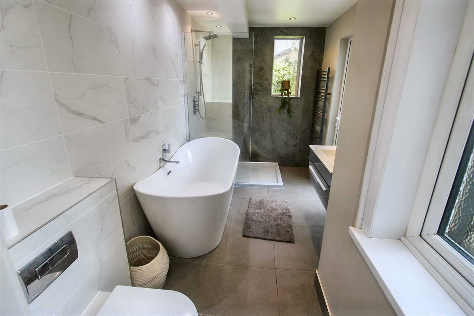
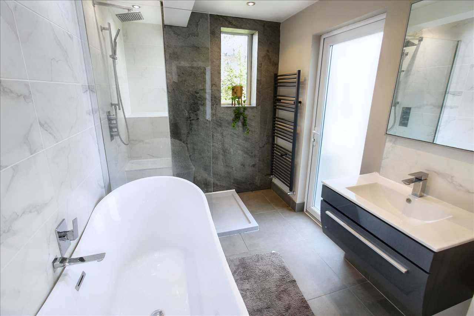
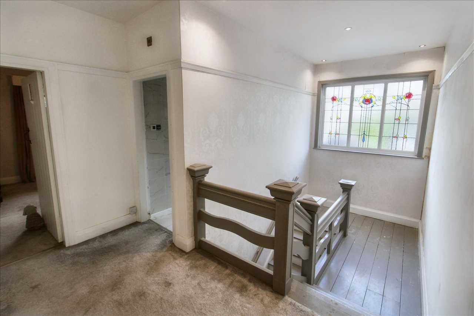
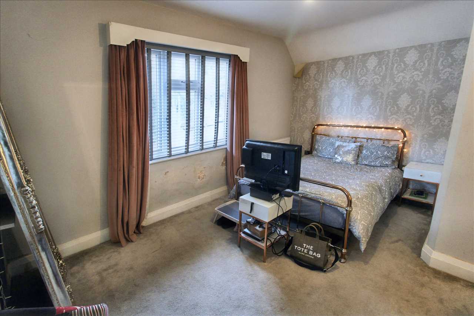
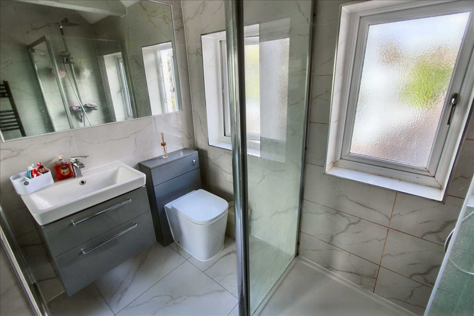
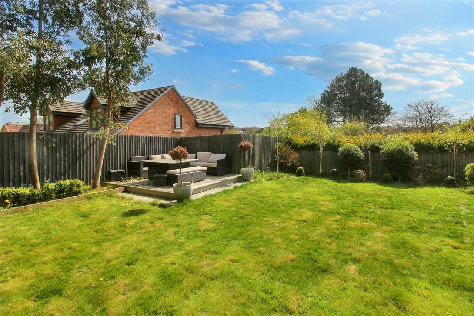
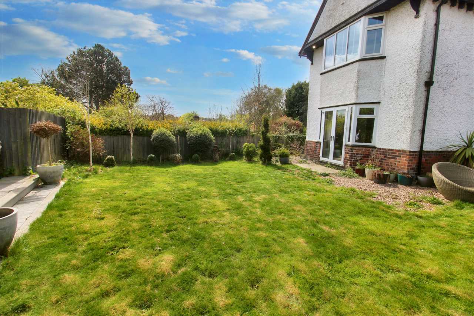

4 Bedrooms 3 Bathrooms 2 Reception
Detached House - Freehold
24 Photos
Nottingham
Key Features
- For Sale By Auction
- Four Bedrooms
- Detached House
- Two Large Reception Rooms
- Double Garage
Summary
Being Sold via Secure Sale online bidding. Terms & Conditions apply. Starting Bid £495,000 freckleton brown are delighted to offer to the market this substantial family home The house has retained many of its original features and offers a spacious feel throughout. The accommodation comprises porch and entrance hallway, large living room with a bay window and large fireplace, sitting room (possible fifth bedroom) that has lovely aspect over the rear garden, bedroom four, bathroom, large kitchen diner, rear lobby off the kitchen leading to utility room, access to the cellar. To the first floor there are three bedrooms and shower room. The master bedroom has an en suite bathroom, bedroom three has a dressing room. On the outside to the front there is a driveway with parking leading to a double garage and garden laid to lawn. There is additional car parking off Edwards Lane.. To the rear is a private enclosed garden laid to lawn.
The house is ideally located for the City Hospital, local schools, and also benefits from very good transport links into the City Centre. Viewing is strongly recommended.
Full Description
Entrance Porch
Wooden door to the front elevation, access to the entance hall.
Entrance Hall
Large welcoming entrance hall with feature door to the front elevation, tiling to the floor with under floor heating, feature central heating radiator. Access to the lounge, dining area, sitting room, bedroom four and ground floor bathroom.
Lounge 6.76m (22'2") x 5.92m (19'5")
Double glazed window to the front elevation and double glazed window to the side elevation. Open fire, vaulted ceiling. Feature central heating radiators.
Dining Area 4.62m (15'2") x 3.96m (13'0")
Access to the dining area is via the entrance hall, double glazed window to the front elevation, tiling to the floor with under floor heating, feature central heating radiator. Open plan access to the dining room.
Kitchen 4.93m (16'2") x 3.78m (12'5")
Double glazed window to the side elevation and double glazed window to the rear elevation, both with window shutters. One and a half bowl sink unit with mixer taps and side drainer inset into work surfaces, a range of base units and island bar. Built in oven, hob and extractor hood, built in microwave, dishwasher and fridge/freezer. Tiling to the floor. Walk in pantry with double glazed window. Access to the rear lobby.
Rear LobbyCellar
Tiled floor and access to the utility room. Access to the cellar.
Utiltiy Room 3.43m (11'3") x 2.11m (6'11")
Double glazed window. Stainless steel sink unit with mixer taps and side drainer. Plumbing for automatic washing machine.
Sitting Room 5.05m (16'7") x 4.98m (16'4")
Double glazed French doors giving access to the enclosed garden. Exposed floor boards. Central heating radiator.
Bedroom Four 5.64m (18'6") x 4.52m (14'10")
Double glazed French doors giving access to the enclosed rear garden. Double glazed window. Laminate floor covering. Feature central heating radiator.
Bathroom
Beautiful refitted bathroom with double glazed French door leading to the enclosed garden and double glazed window. The re fitted suite comprises of a free standing bath, low flush wc, wash hand basin with storage below, walk in shower cubical with rainfall shower over. Tiling to the floor. Heated towel rail.
First Floor/Landing
Spacious landing giving access to bedrooms, shower room and store room. Double glazed windows and spotlights to the ceiling.
Master Bedroom 5.03m (16'6") x 4.88m (16'0")
Double glazed window and central heating radiator. Access to the en suite bathroom.
En Suite
Double glazed window, white four piece suite comprising of low flush, wash hand basin, panelled bath and shower cubical with shower over. Spotlights to the ceiling.
Bedroom Two 4.98m (16'4") x 3.96m (13'0")
Double glazed window and central heating radiator.
Bedroom Three 3.58m (11'9") x 3.40m (11'2")
Double glazed window and central heating radiator. Access to the dressing room.
Dressing Room
Double glazed window and central heating radiator.
Shower Room
Double glazed window, low flush wc, wash hand basin with storage below, walk in shower cubical with shower over. Tiling to the floor and tiling to the walls.
Garden
The property sits on a generous plot and has electric gates leading to the driveway and the large garage. There is additional car parking to the side of the garage off Edwards Lane. Lawned area to the front of the property. Gated access to the enclosed rear garden which is mainly laid to lawn. There is a secluded patio area and brick and hedged borders.
Auctioneers Additional Comments
Pattinson Auction are working in Partnership with the marketing agent on this online auction sale and are referred to below as 'The Auctioneer'.
This auction lot is being sold either under conditional (Modern) or unconditional (Traditional) auction terms and overseen by the auctioneer in partnership with the marketing agent.
The property is available to be viewed strictly by appointment only via the Marketing Agent or The Auctioneer. Bids can be made via the Marketing Agents or via The Auctioneers website.
Please be aware that any enquiry, bid or viewing of the subject property will require your details being shared between both any marketing agent and The Auctioneer in order that all matters can be dealt with effectively.
The property is being sold via a transparent online auction.
In order to submit a bid upon any property being marketed by The Auctioneer, all bidders/buyers will be required to adhere to a verification of identity process in accordance with Anti Money Laundering procedures. Bids can be submitted at any time and from anywhere.
Our verification process is in place to ensure that AML procedure are carried out in accordance with the law.
A Legal Pack associated with this particular property is available to view upon request and contains details relevant to the legal documentation enabling all interested parties to make an informed decision prior to bidding. The Legal Pack will also outline the buyers’ obligations and sellers’ commitments. It is strongly advised that you seek the counsel of a solicitor prior to proceeding with any property and/or Land Title purchase.
In order to secure the property and ensure commitment from the seller, upon exchange of contracts the successful bidder will be expected to pay a non-refundable deposit equivalent to 5% of the purchase price of the property. The deposit will be a contribution to the purchase price. A non-refundable reservation fee of up to 6% inc VAT (subject to a minimum of 6,000 inc VAT
Reference: EW2244
Disclaimer
These particulars are intended to give a fair description of the property but their accuracy cannot be guaranteed, and they do not constitute an offer of contract. Intending purchasers must rely on their own inspection of the property. None of the above appliances/services have been tested by ourselves. We recommend purchasers arrange for a qualified person to check all appliances/services before legal commitment.
Contact freckleton brown for more details
Share via social media
