Tyrian Street, Nottingham, Giltbrook, NG16 2WL
For Sale - £225,000
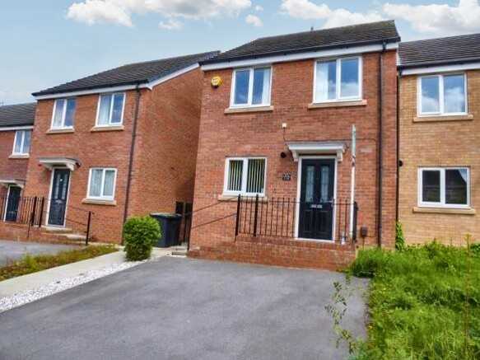
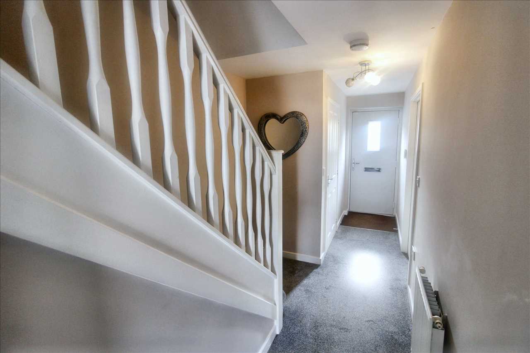
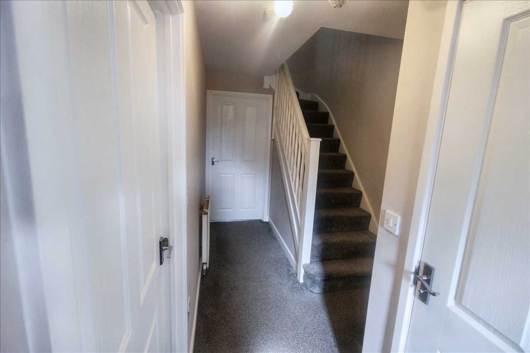
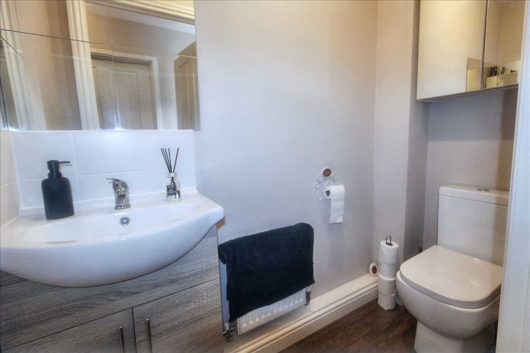
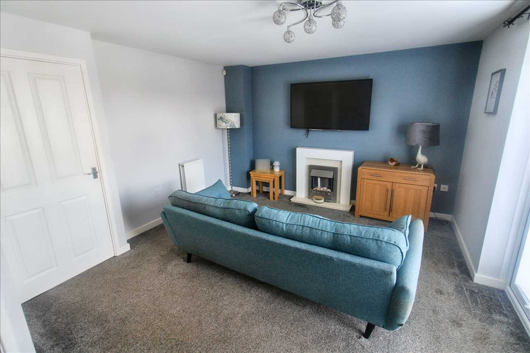
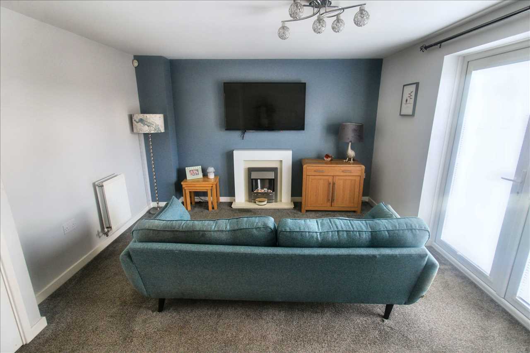
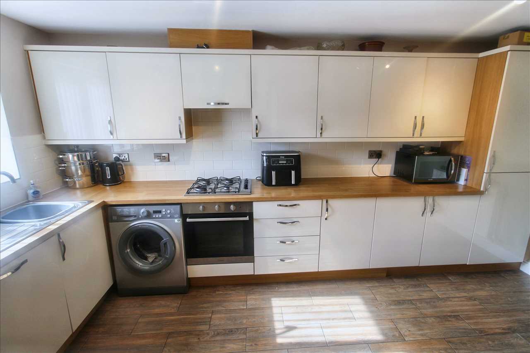
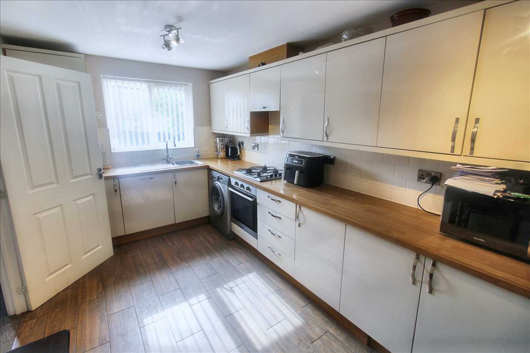
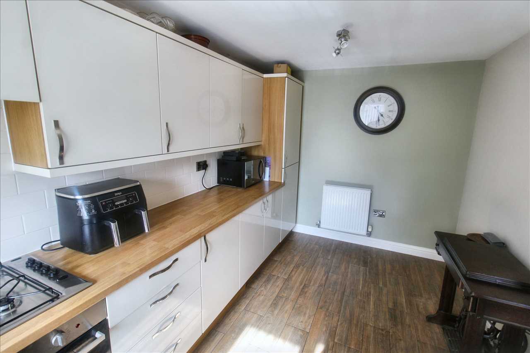
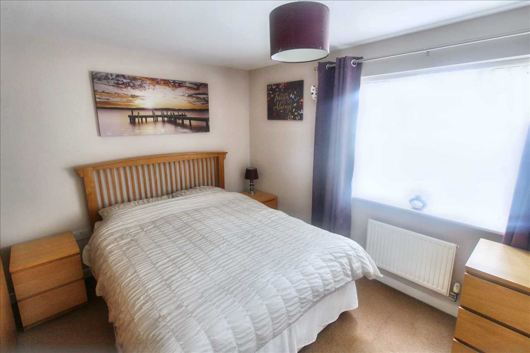
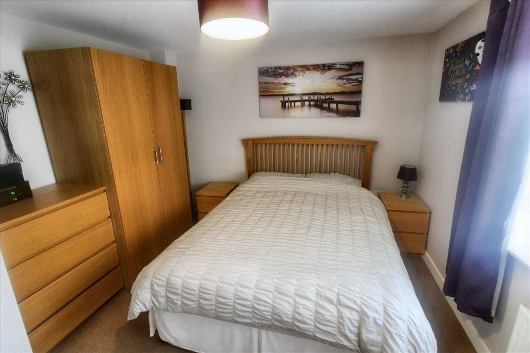
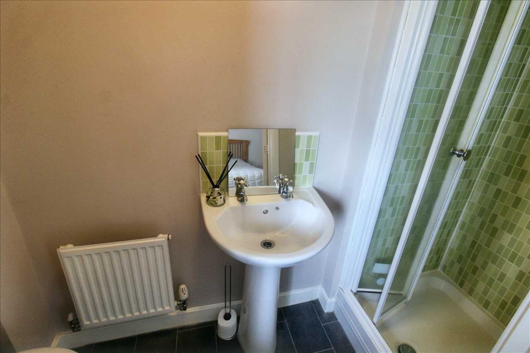
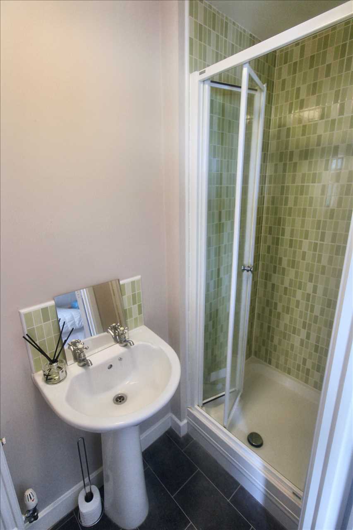
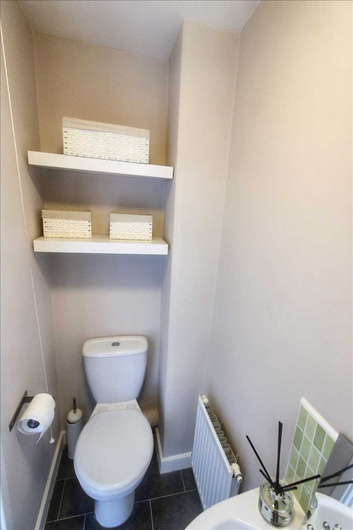
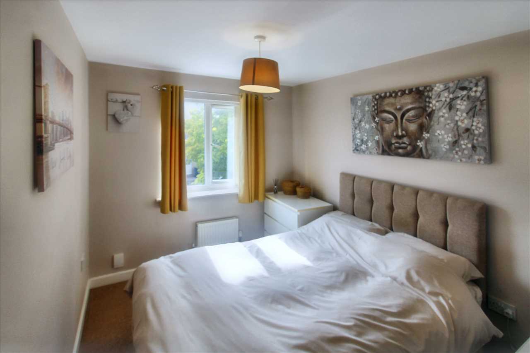
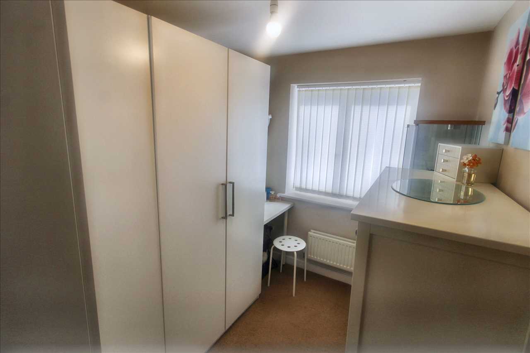
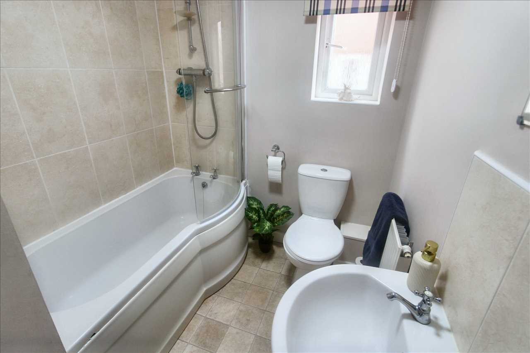
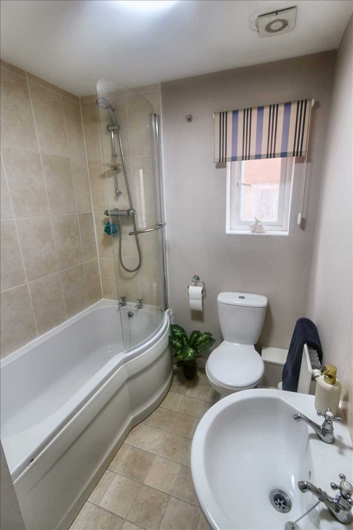
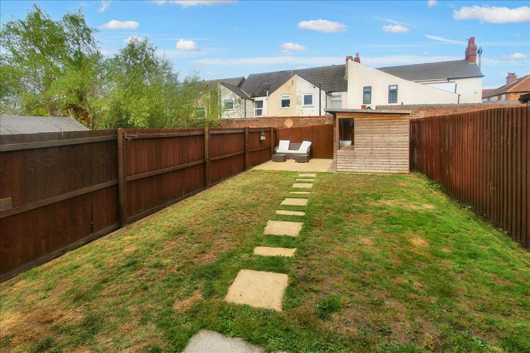
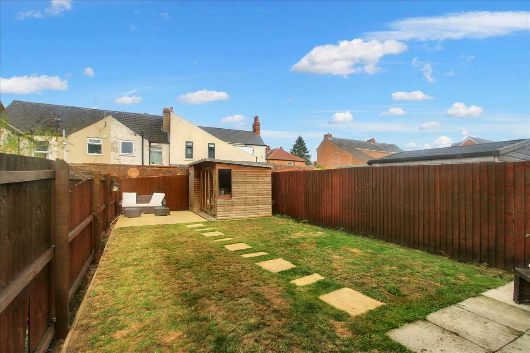
3 Bedrooms 2 Bathrooms 1 Reception
End Terrace House - Freehold
20 Photos
Nottingham
Key Features
- End Town House
- Three Bedrooms
- Double Glazing & Gas Central Heating
- Off Road Parking
- En Suite To Master Bedroom
Summary
This is a fantastic opportunity to purchase this THREE BEDROOM TOWN HOUSE tucked away in a cul de sac position on the popular Giltbrook Estate. The property benefits from Upvc double glazing and gas central heating with the accommodation comprising of entrance hallway, cloaks/wc, lounge, refitted kitchen/diner with additional units and having fully fitted appliances to the ground floor. To the first floor there are three bedrooms the master having en suite facilities and family bathroom. Outside to the front of the property there is driveway providing off road parking, to the rear there is an enclosed garden with two patio areas. Tyrian Street is conveniently located close to Giltbrook Retail Park with its excellent shopping facilities, cafes and restaurants. Junction 26 of the M1 is 3 miles from the property offering access to the motorway network.. Viewing is highly recommended.
Full Description
Entrance Hall
Upvc double glazed door to the front elevation, central heating radiator.
Cloaks/WC
Low flush wc, wash basin with tiled splashbacks and extractor fan. Central heating radiator.
Lounge 4.50m (14'9") x 3.58m (11'9")
Upvc double glazed patio doors giving access to the enclosed rear garden, under stairs storage cupboard. Two central heating radiators.
Kitchen/Diner 4.65m (15'3") x 2.49m (8'2")
With laminate flooring, central heating radiator, range of matching wall and base units with work surfaces over incorporating sink and drainer unit inset into work surfaces, tiled splashbacks, built in electric oven with gas hob and extractor fan over, built in washer dryer, dishwasher and fridge freezer, wall mounted combi boiler, Upvc double glazed window to the front of the property.
First Floor/Landing
With stairs from entrance hallway, central heating radiator, airing cupboard and access to loft space above. Doors giving access to three bedrooms and family bathroom.
Master Bedroom 3.56m (11'8") x 3.20m (10'6")
Upvc double glazed window to the rear elevation central heating radiator.
En Suite
shower cubicle with shower over, low flush wc and pedestal hand wash basin, tiled splashbacks and extractor fan, central heating radiator.
Bedroom Two 3.17m (10'5") x 2.62m (8'7")
Upvc double glazed window to the front elevation, central heating radiator.
Bedroom Three 2.18m (7'2") x 2.01m (6'7")
Upvc double glazed window to the front elevation central heating radiator.
Bathroom
Upvc double glazed obscure window to the side elevation, three piece white suite comprising of low flush wc, pedestal hand wash basin and bath with shower over, partially tiled wall coverings, central heating radiator.
Outside
To the front of the property there is driveway providing off road parking for two/three vehicles.
To the rear of the property there is an easy to maintain enclosed garden mainly laid to lawn with two patio area and shed and side gated access leading to the front of the property.
Reference: EW2297
Disclaimer
These particulars are intended to give a fair description of the property but their accuracy cannot be guaranteed, and they do not constitute an offer of contract. Intending purchasers must rely on their own inspection of the property. None of the above appliances/services have been tested by ourselves. We recommend purchasers arrange for a qualified person to check all appliances/services before legal commitment.
Contact freckleton brown for more details
Share via social media
