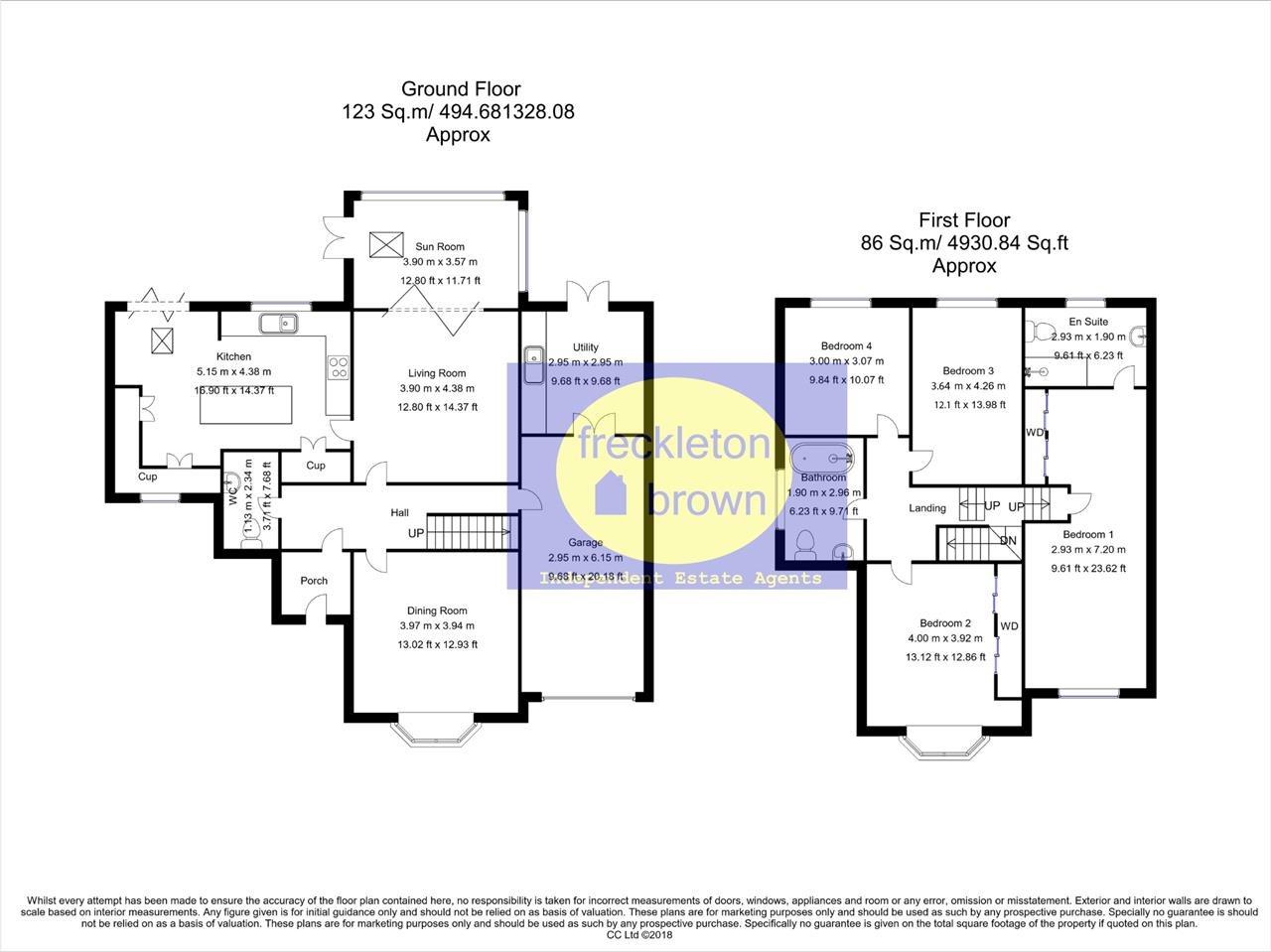Moorgreen, Nottingham, Moorgreen, NG16 2FB
Sold STC - £595,000
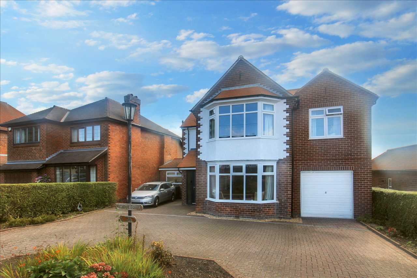
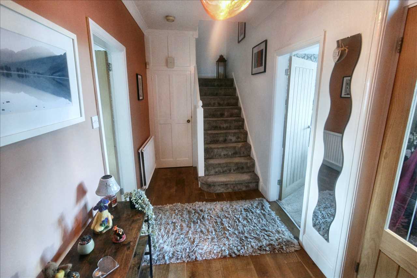
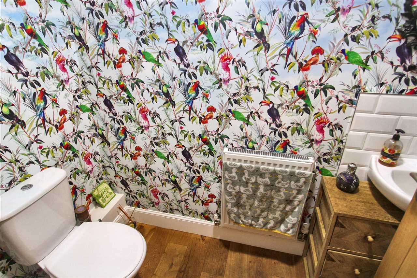
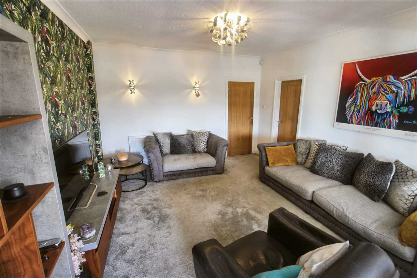
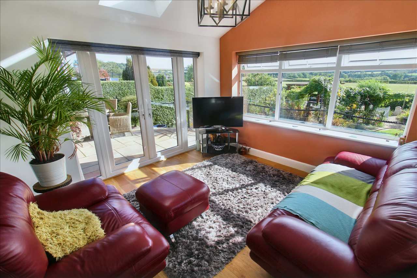
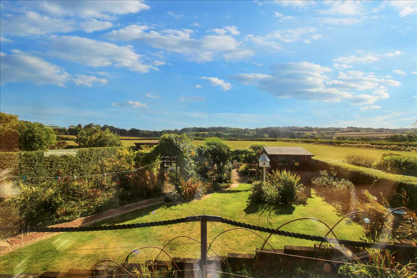
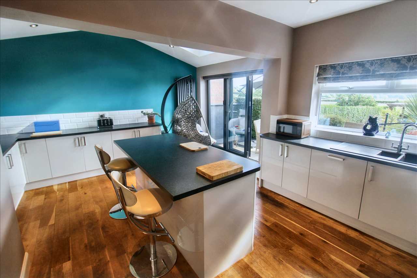
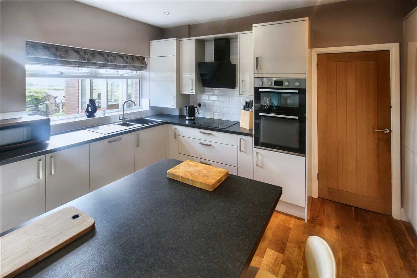
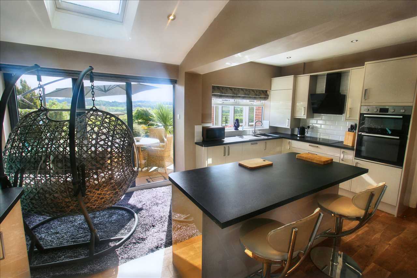
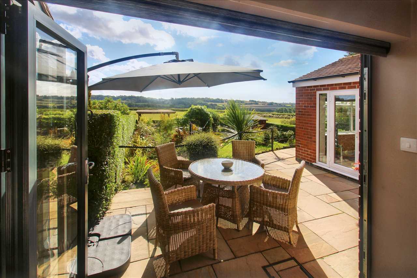
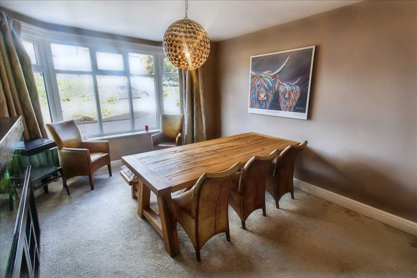
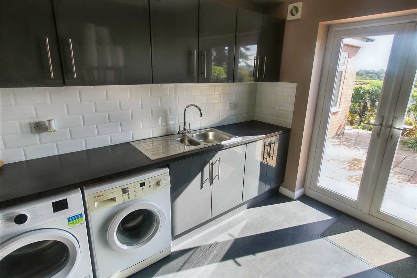
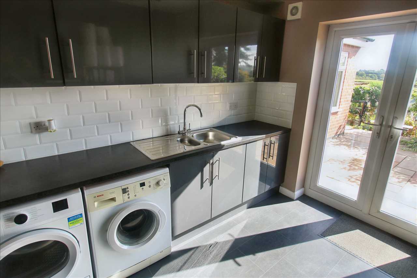
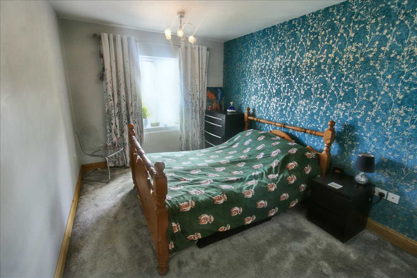
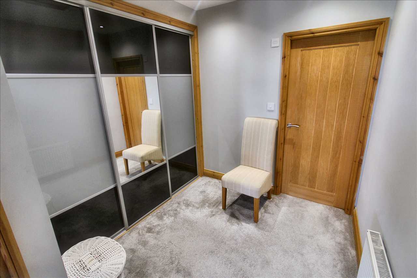
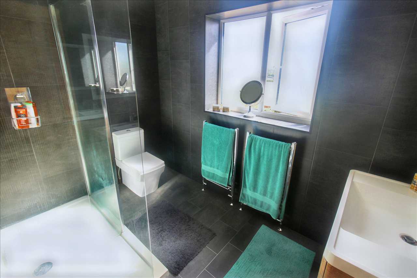
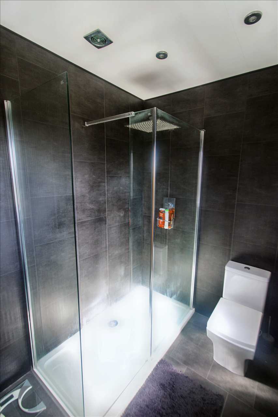
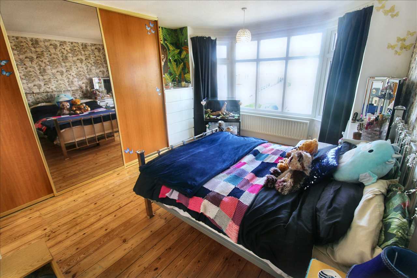
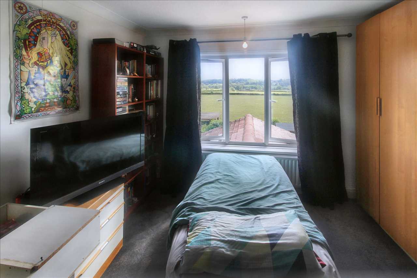
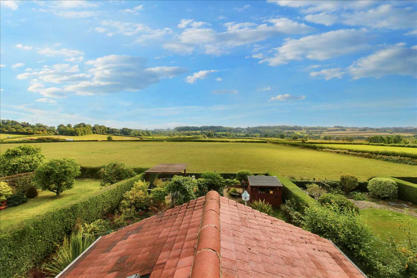
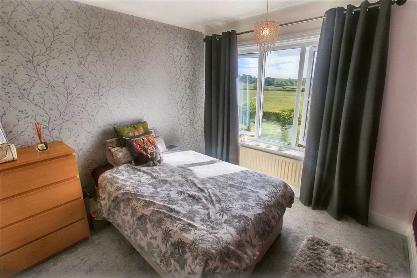
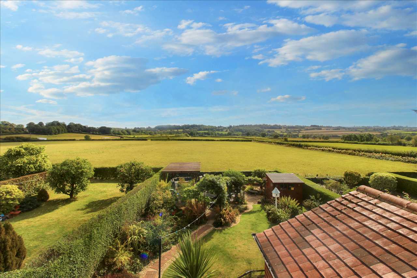
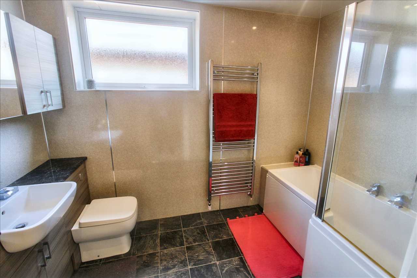
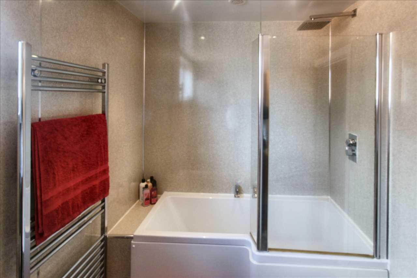
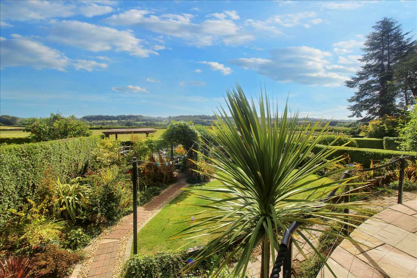
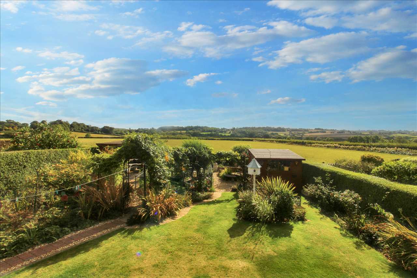
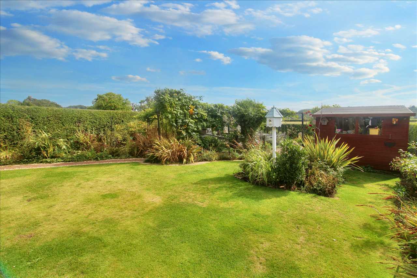
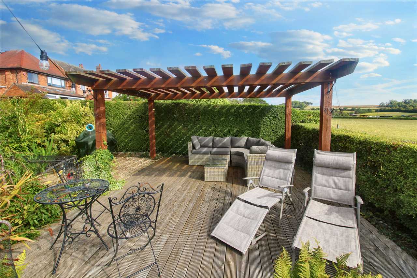
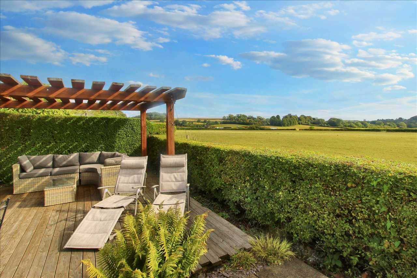
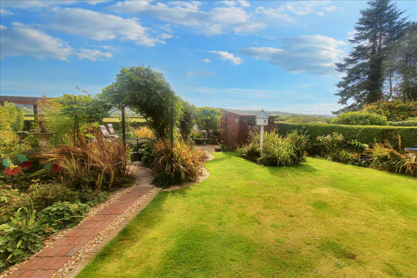
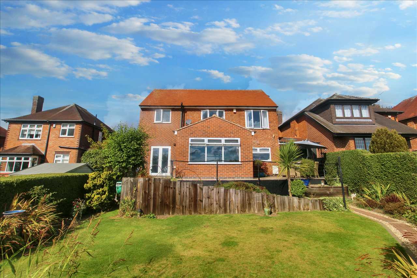
4 Bedrooms 2 Bathrooms 3 Reception
Detached House - Freehold
31 Photos
Nottingham
Key Features
- Extended Detached House
- Four Bedrooms
- En Suite Plus Dressing Area
- Must Be Viewed
- Open Views
Summary
Not to be missed is this stunning extended four bedroom detached home located in the popular area of Moorgreen with countryside views to the rear. The well presented accommodation comprises of an entrance porch, entrance hall, cloaks/wc, lounge, dining room, breakfast kitchen, sun room, utility room and access to the integral garage to the ground floor. Four bedrooms and family bathroom to the first floor. The master bedroom enjoys dressing area and en suite shower room. To the front of the property there is a garden with a block paved drive in and drive out driveway plus parking area. To the rear of the property there is an enclosed garden with patio and decking area which has open views to the rear. Viewing is strongly recommended.
Full Description
Entrance Porch
Composite door to the front elevation and having velux window. Door leading to the spacious entrance hall. engineered oak floor.
Entrance Hall
Spacious and welcoming having the staircase leading to the first floor. Access is also given to the cloaks/wc, lounge and dining room. Engineered oak floor and central heating radiator. Access to the large under stairs storage area which then gives access to the integral garage and utility room.
Cloak/WC
With low flush wc, wash hand basin with storage below and central heating radiator.
Lounge 4.19m (13'9") x 4.17m (13'8")
Access from the entrance hall and door giving access to the breakfast kitchen. Bi Fold doors leading to the sun room. Coving to the ceiling and central heating radiator, carpet floor covering.
Sun Room 3.53m (11'7") x 3.38m (11'1")
A beautiful room which has uniterupted views of the open fields to the rear. The sun room which has a vaulted ceiling also has double glazed window to the side, rear and a velux window to the side. French doors opening onto the private patio area which is ideal for entertaining. engineered oak floor. Central heating radiator.
Kitchen 5.41m (17'9") x 4.17m (13'8")
A beautiful refitted kitchen comprising of a one and half bowl sink units with mixer taps and side drainer inset into work surfaces, a range of high gloss base and wall units with built in double oven, hob, extractor hood, fridge/freezer and dish washer, island breakfast bar area with additional base units and seating area. Engineered oak floor covering. Tiled splash back areas. Vaulted ceiling to part of the breakfast kitchen and having velux window. Spotlights to the ceiling. Double glazed window to the front elevation, double glazed window over looking the enclosed rear garden. Bi fold doors opening onto the patio area.
Dining Room 4.11m (13'6") x 3.89m (12'9")
Double glazed bay window to the front elevation and central heating radiator.
Utility Room 2.92m (9'7") x 2.90m (9'6")
Double glazed French doors opening onto the enclosed rear garden. One and a half bowl stainless steel sink unit with mixer taps and side drainer inset into work surfaces, base and wall units, plumbing for automatic washing machine. Tiled splash back areas.
Integral Garage 5.89m (19'4") x 2.92m (9'7")
electric up and over door, power and lighting.
First Floor/Landing
Access to four bedrooms and family bathroom.
Master Bedroom 4.80m (15'9") x 2.90m (9'6")
Double glazed window to the front elevation, open plan to the dressing area. Central heating radiator.
Dressing Room 2.34m (7'8") x 2.21m (7'3")
Having fitted wardrobes with sliding doors, spotlights to the ceiling and access to the en suite shower room.
En Suite
Double glazed window to the rear elevation, the en suite comprises of double walk in shower cubical, low flush wc and wash hand basin with storage below. Spotlights to the ceiling two chrome heated towel rails.
Bedroom Two 4.60m (15'1") x 3.71m (12'2")
Double glazed window to the front elevation, fitted wardrobes with sliding doors, exposed floor boards and central heating radiator.
Bedroom Three 4.32m (14'2") x 3.68m (12'1")
Double glazed window to the rear elevation with open countryside views. Central heating radiator.
Bedroom Four 3.15m (10'4") x 2.95m (9'8")
Double glazed window to the rear elevation with open countryside views. Central heating radiator.
Bathroom
Frosted double glazed window to the side elevation, white suite comprising of a L shaped bath with shower over, low flush wc and wash hand basin with storage below, extractor fan, spotlights to the ceiling and heated chrome towel rail.
Outside
Set back from the road the property has a garden area to the front with hedged borders, a block paved drive in and drive out driveway with additional car parking area and an access to the integral garage. The rear garden has a raised patio area which serves to the sun room and breakfast kitchen making it perfect for entertaining. Block paved path way leads from the patio to the garden area and then to the secluded decking area with pergola, a further low maintenance garden area, garden shed and pond. The rear garden is mainly laid to lawn and with well stocked with shrubs, flower and plants. The decking area with the pergola is a further secluded entertaining area. Hedged borders.
Reference: EW2305
Disclaimer
These particulars are intended to give a fair description of the property but their accuracy cannot be guaranteed, and they do not constitute an offer of contract. Intending purchasers must rely on their own inspection of the property. None of the above appliances/services have been tested by ourselves. We recommend purchasers arrange for a qualified person to check all appliances/services before legal commitment.
Contact freckleton brown for more details
Share via social media
