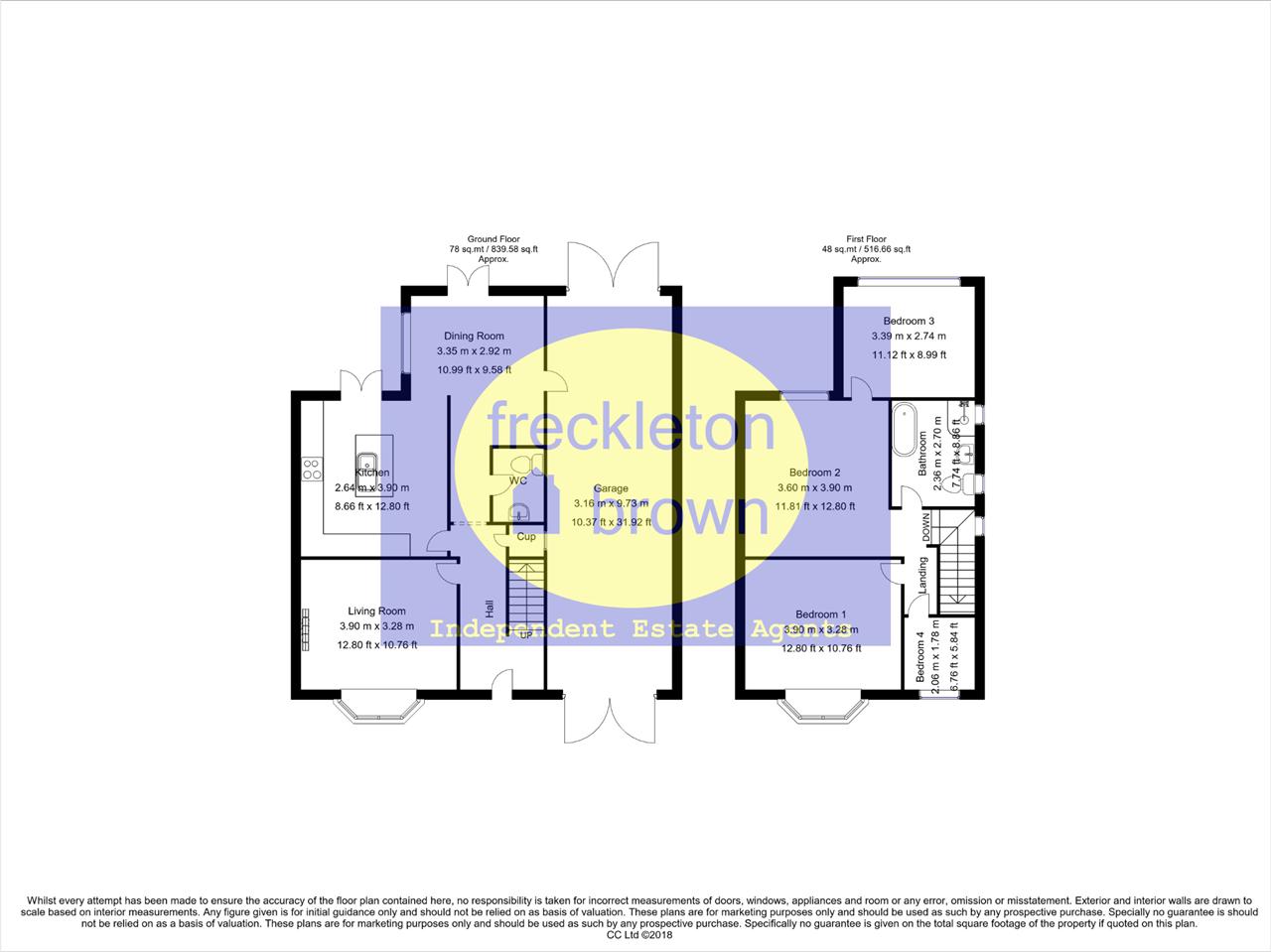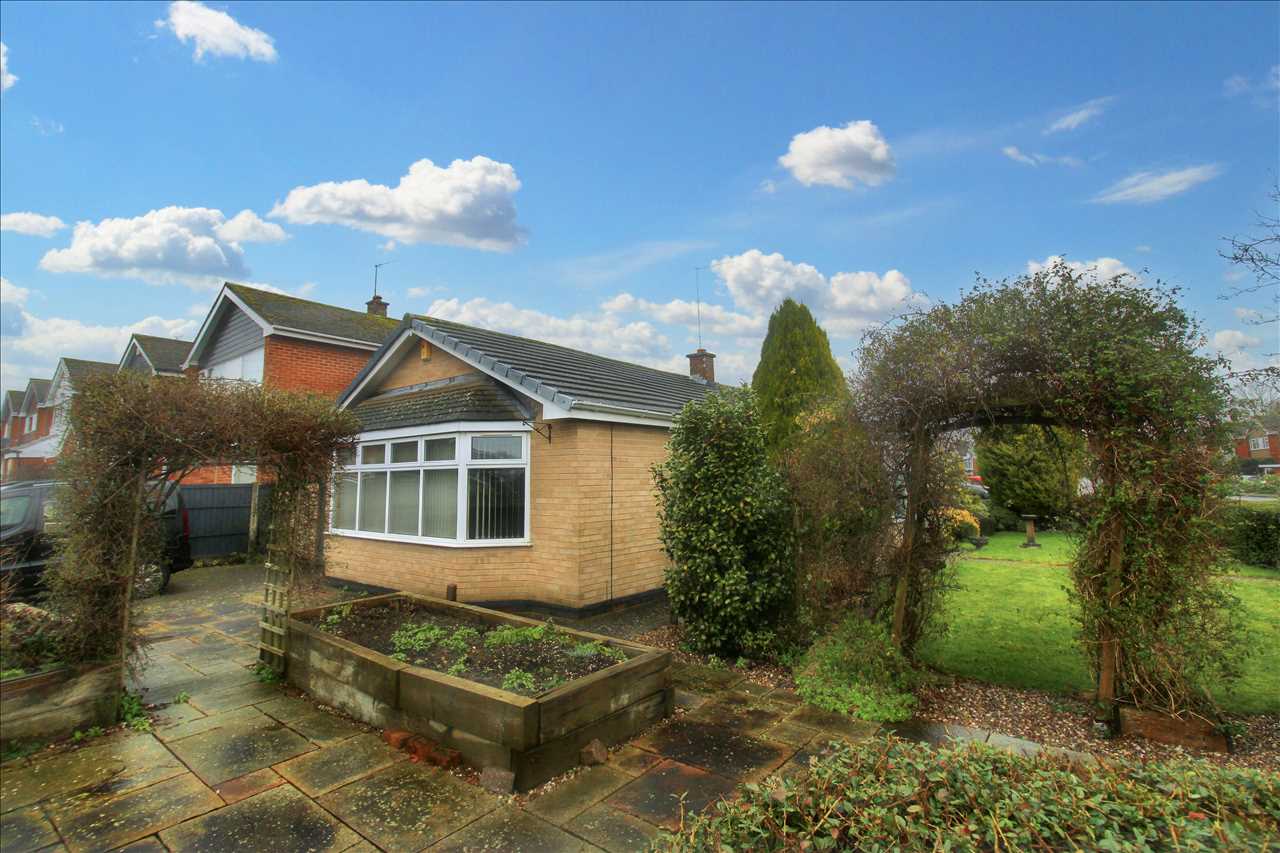Cromford Road, Nottingham, Langley Mill, NG16 4HA
For Sale - Offers Over £450,000
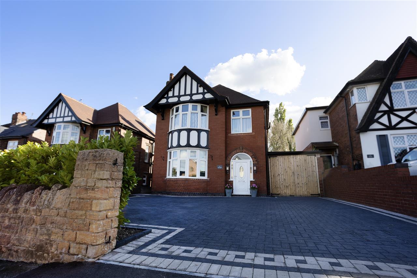
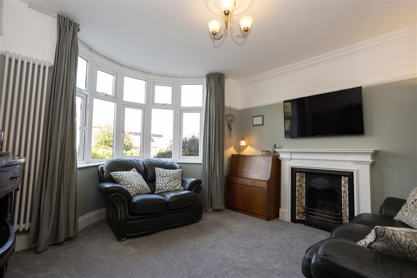
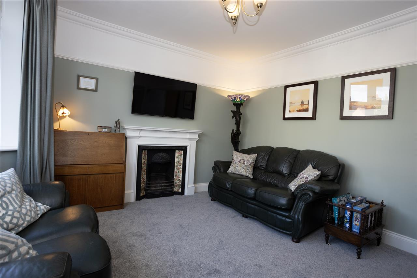
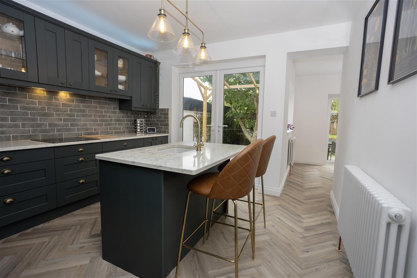
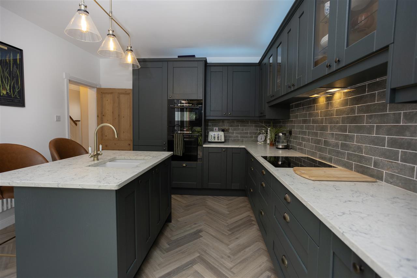
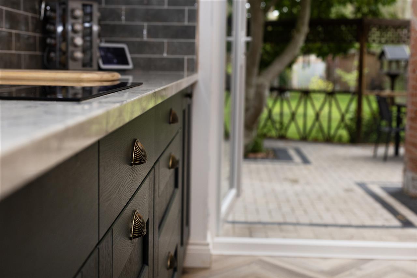
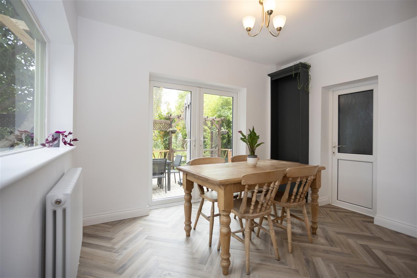
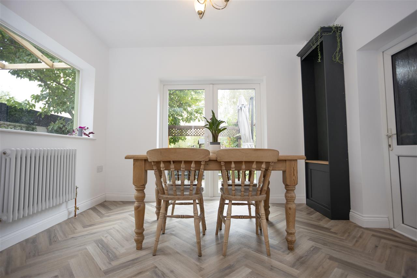
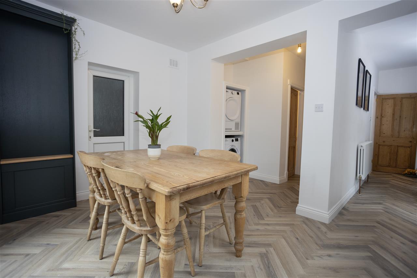
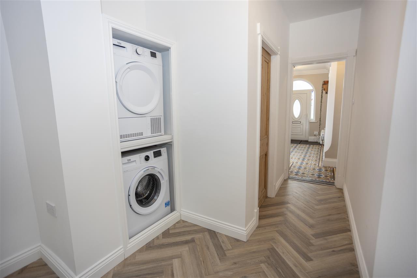
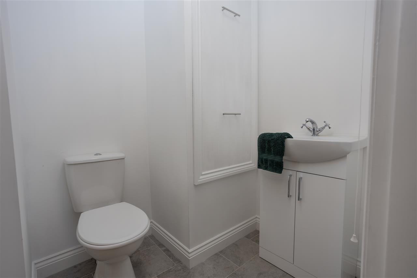
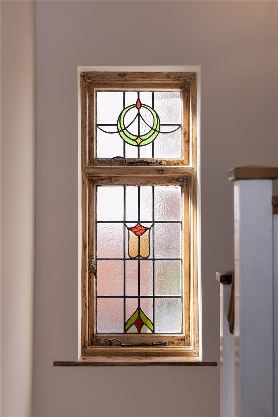
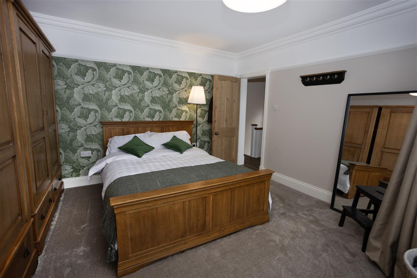
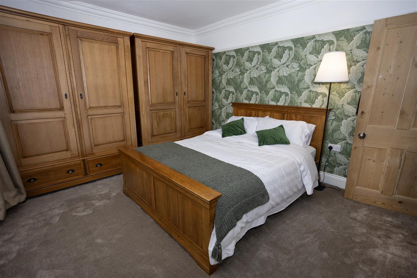
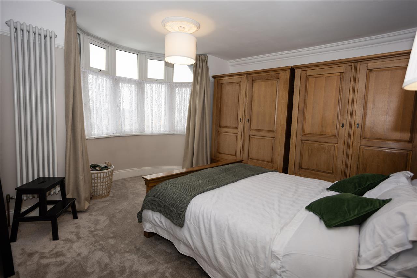
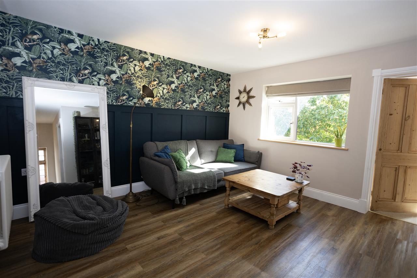
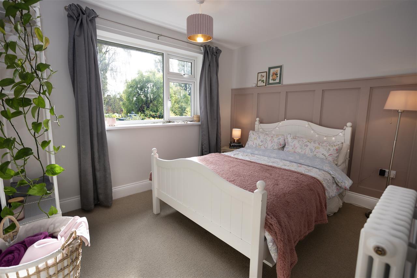
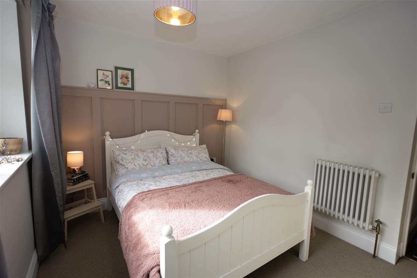
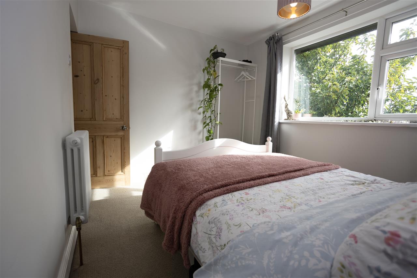
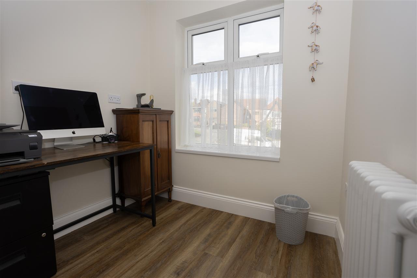
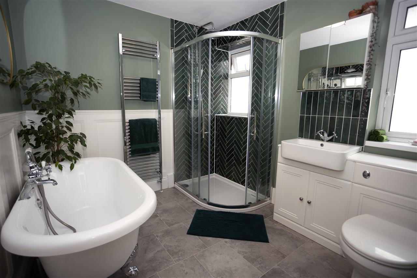
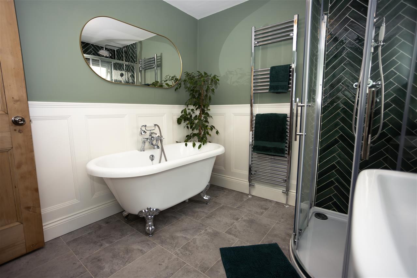
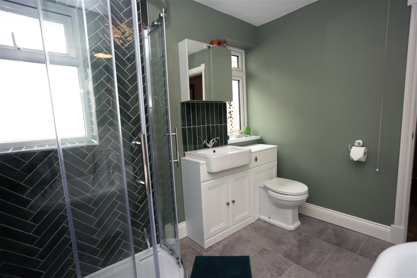
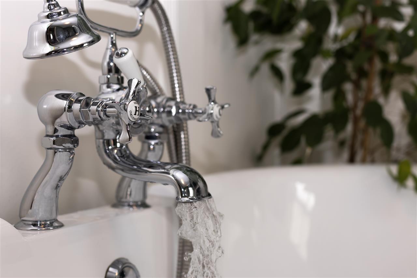
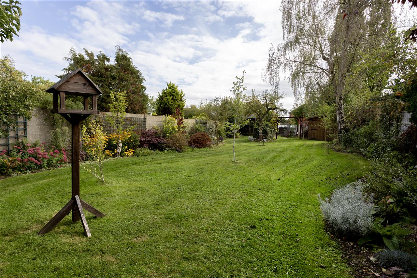
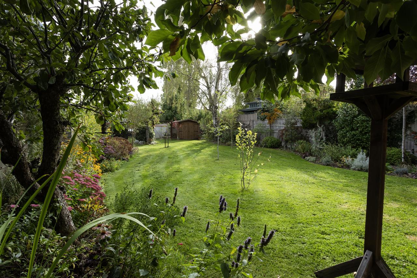
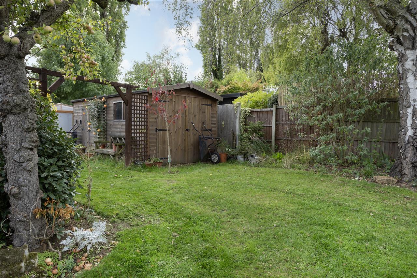
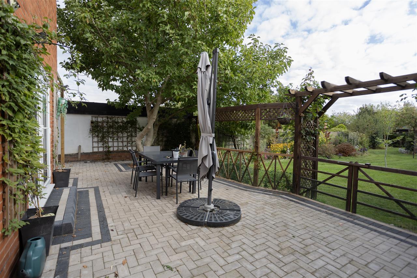
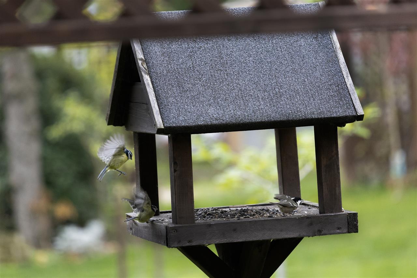
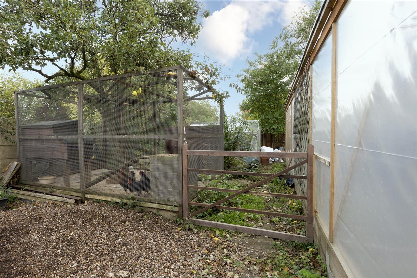
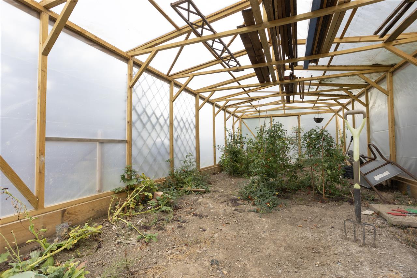
4 Bedrooms 1 Bathroom 2 Reception
Detached House - Freehold
31 Photos
Nottingham
Key Features
- Extended Detached House
- Four Bedrooms & Two Reception Rooms
- Beautifully Presented and Refurbished
- Tandem Garage & Large Rear Garden
- No Upward Chain
Summary
**MUST BE VIEWED TO APPRECIATE THE ACCOMMODATION ON OFFER - THE PROPERTY IS BEING SOLD WITH NO UPWARD CHAIN** A stunning example of a large extended four bedroom detached house refurbished to a high standard. This property must be viewed to appreciate all the improvements the currents sellers have carried out.
The property is set back from the road and is accessed via a block paved driveway. The accommodation briefly comprises of a bright and welcoming entrance hall, lounge, breakfast kitchen, dining room, utility area and cloaks/wc to the ground floor. Whilst to the first floor are four bedrooms and bathroom. with bedroom two currently being used as an open plan lounge area. Outside there is a blocked paved driveway to the front giving off road car parking for multiple vehicles. There is access to the tandem garage which has power and lighting and measures 31'6 x 10'8 with height in the garage is approximately 8'0. Double doors to the front and double doors to the rear give vehicle access to the rear garden if required and a courtesy door gives integral access to the dining room. The well stocked rear garden has a substantial block paved patio area. The garden is mainly laid to lawn and is well stocked with mature shrubs and trees including a selection of fruit trees. The rear garden also benefits from a workshop measuring approximately 18'0 x 9'0, greenhouse, chicken run measuring 12'0 x 8'0 and a polytunnel 8 meters x 4 meters. Viewing is strongly recommended
Full Description
Entrance
A large welcoming entrance hall with Minton tiled flooring, feature radiator, staircase providing access to the first floor accommodation and storage cupboard. Access is provided to the lounge, kitchen and open plan utility area/dining room.
Lounge 3.86m (12'8") x 3.76m (12'4")
Having an open fire with feature fire surround, feature vertical central heating radiator, double glazed walk in bow window to the front elevation.
Kitchen 4.06m (13'4") x 3.53m (11'7")
The refitted bespoke kitchen has a range of base and wall units with quartz work tops with inset sink unit with mixer taps, centre island with seating area. The kitchen also benefits from a built in oven, micro wave, induction hob and extractor fan, integral fridge/freezer, feature central heating radiator and tiled splash back area, double glazed French doors leading to the enclosed patio, open plan access to the dining room.
Dining Room 3.35m (11'0") x 2.79m (9'2")
With double glazed French doors opening onto the enclosed patio to the rear and large picture window to the side elevation, feature central heating radiator, courtesy door giving access to the garage and is open plan access to the utility area.
Utiltiy Area
Having space and plumbing for automatic washing machine, space for a tumble dryer. Further access to the cloaks/wc and entrance hall.
Cloaks/wc
Comprising of a white low flush wc and wash hand basin with storage below.
First Floor/Landing
The first floor landing has a feature stained glass window to the side elevation. Open plan access to the bedroom two which is used a first floor lounge/living area. Access is also given to the master bedroom and bedroom four.
Master Bedroom 4.17m (13'8") x 3.84m (12'7")
With double glazed walk in bow window to the front elevation and feature vertical central heating radiator.
Bedroom Two/Living Area 3.84m (12'7") x 3.58m (11'9")
Bedroom Two is open plan from the landing area, double glazed window to the rear elevation and feature central heating radiator. This room is currently used as a living area but can be converted back to a private bedroom area.
Bedroom Three 3.40m (11'2") x 2.77m (9'1")
With double glazed window to the side elevation and feature central heating radiator.
Bedroom Four 2.03m (6'8") x 1.73m (5'8")
With double glazed window to the front elevation and feature central heating radiator.
Bathroom 2.51m (8'3") x 2.31m (7'7")
The spacious refitted bathroom sees a four piece white suite comprising of a free standing roll top bath with shower tap connections, separate walk in shower cubicle, low flush wc, wash hand basin with storage cupboards below, tiled splash back areas and chrome heated towel rail.
Garage 9.60m (31'6") x 3.17m (10'5")
With double doors to the front and rear giving access through. The garage has power and lighting and has approximate height of 8'0. Courtesy door to the dining room.
Gardens
To the front of the property there is a block paved driveway giving off road car parking for multiple vehicles. The enclosed rear garden has a large secluded block paved patio area with fenced borders and gated access to the lawned garden. The beautiful garden with extensive lawns is well stocked with flowers shrubs, trees and fruit trees including apple trees, cooking apple trees, and pear tree. As you continue though the garden there is a work shop measuring 18'0 x 9'0, green house 10'0 x 6'0 chicken run 12'0 x 8'0 and a polly tunnel 8 meters x 4 meters.
Reference: EW2313
Disclaimer
These particulars are intended to give a fair description of the property but their accuracy cannot be guaranteed, and they do not constitute an offer of contract. Intending purchasers must rely on their own inspection of the property. None of the above appliances/services have been tested by ourselves. We recommend purchasers arrange for a qualified person to check all appliances/services before legal commitment.
Contact freckleton brown for more details
Share via social media
