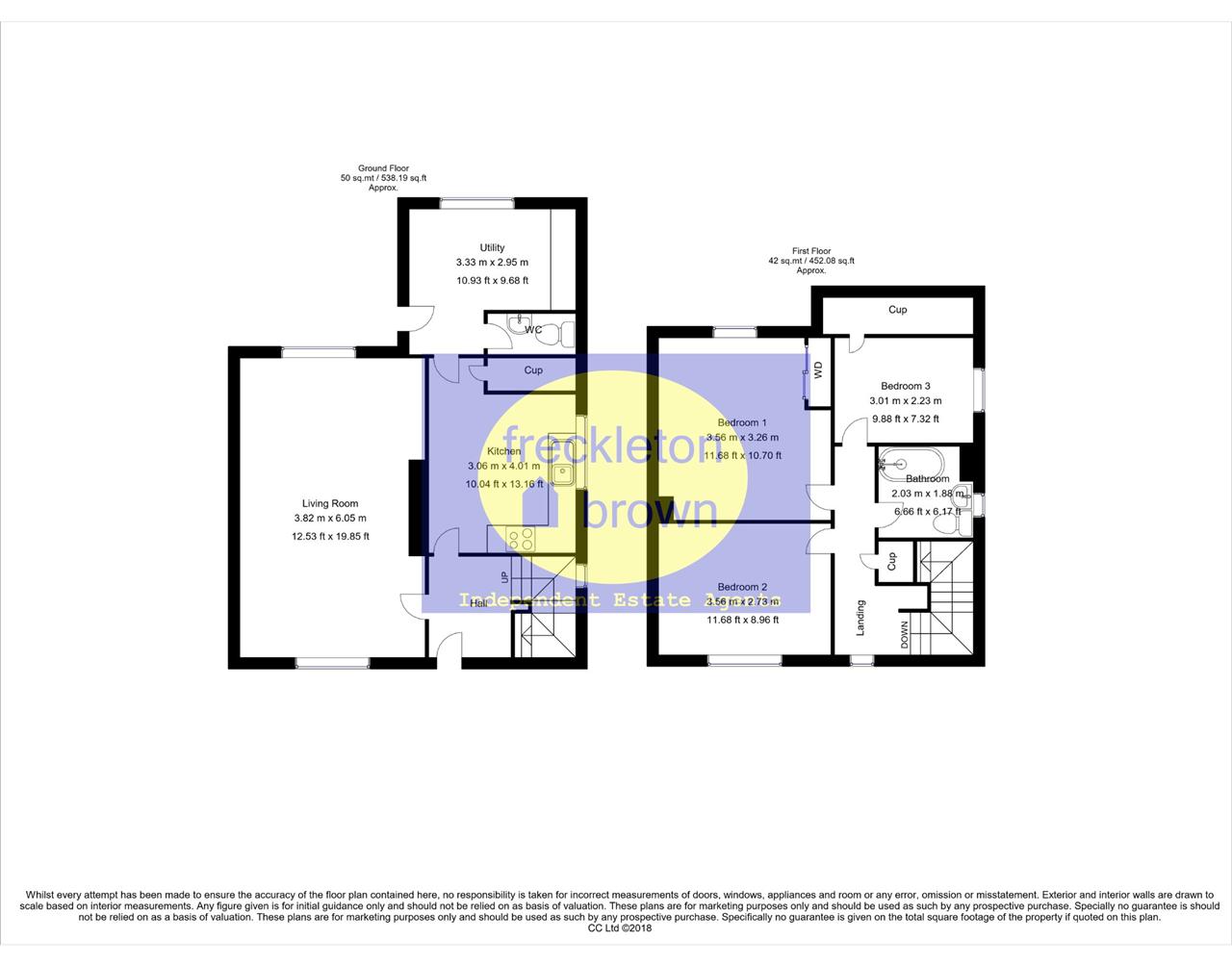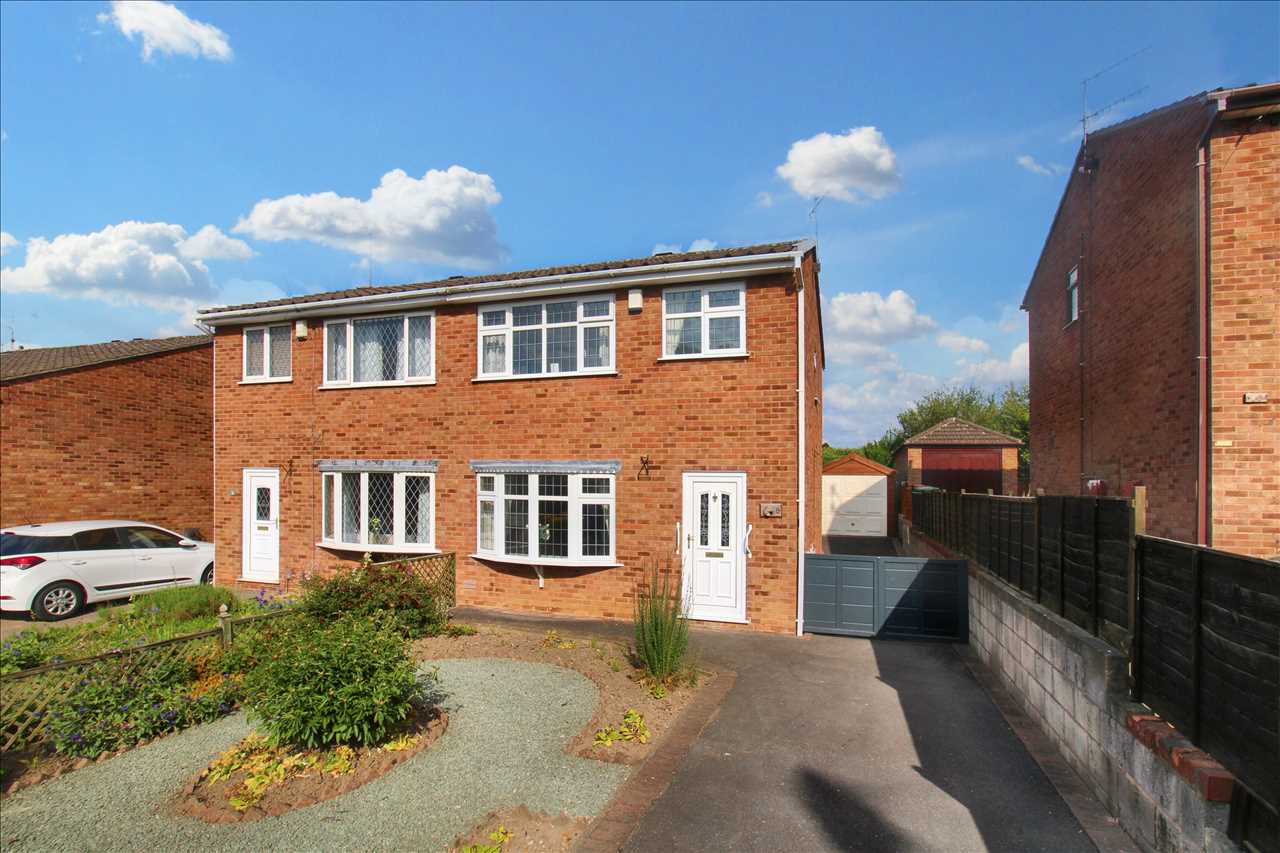Church Lane, Nottingham, Brinsley, NG16 5AD
Sold STC - £250,000
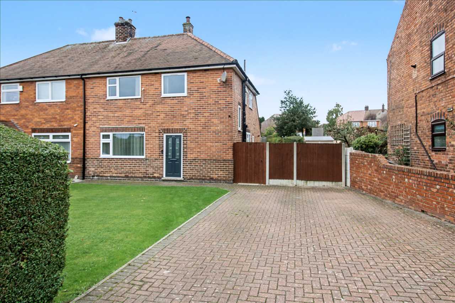
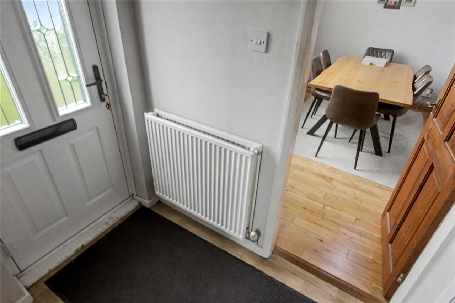
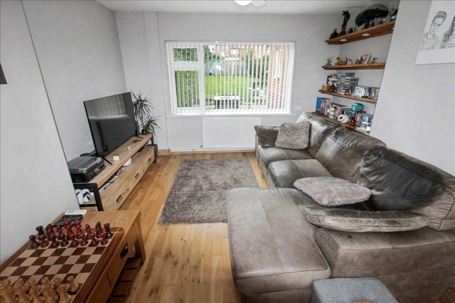
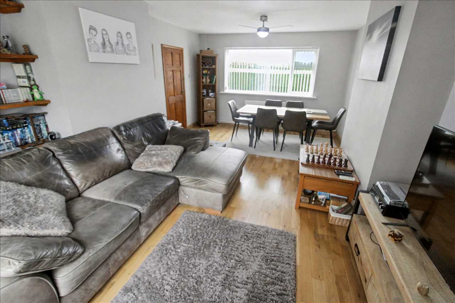
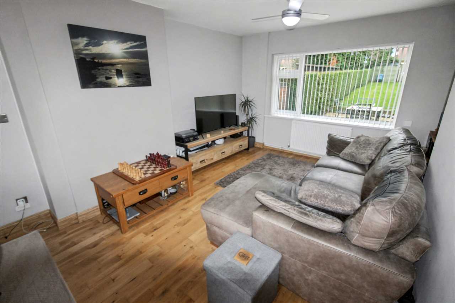
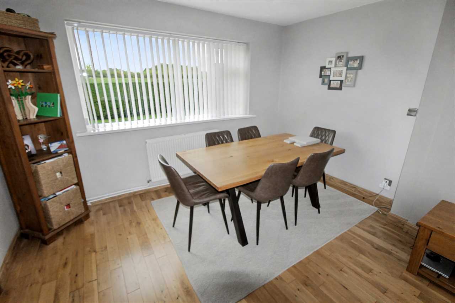
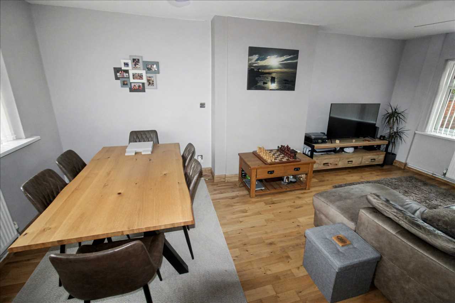
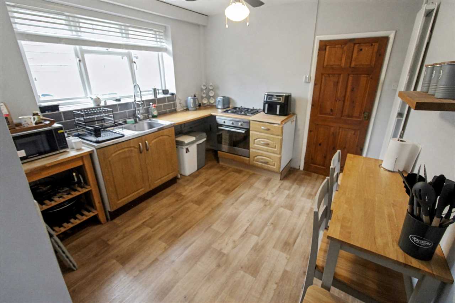
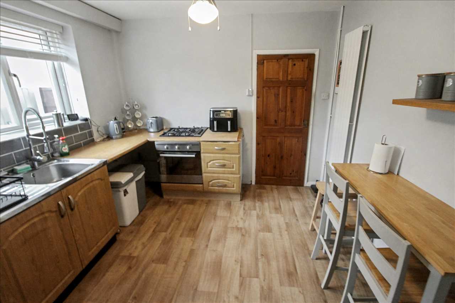
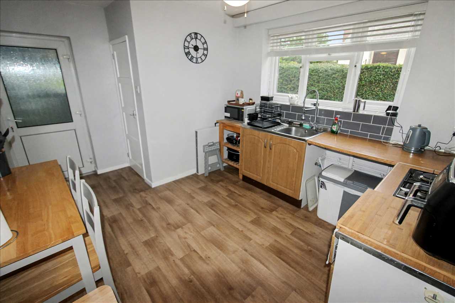
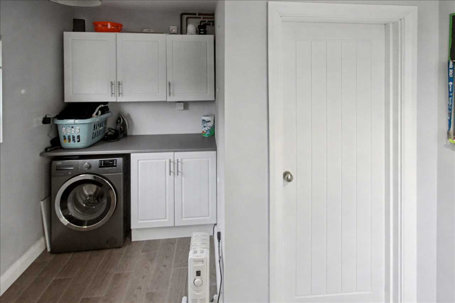
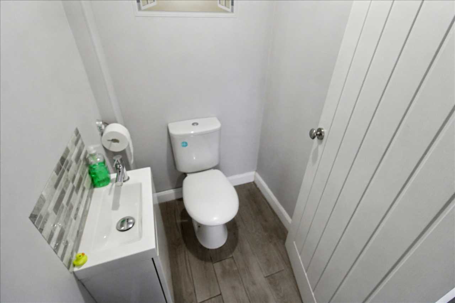
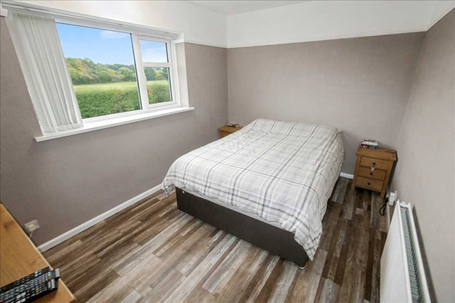
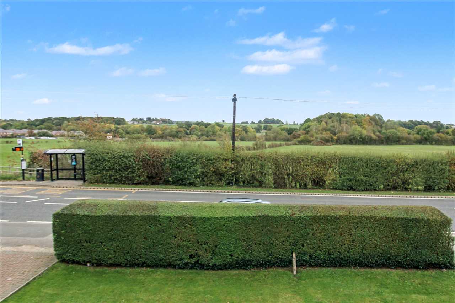
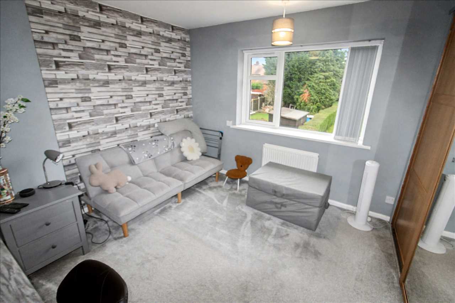
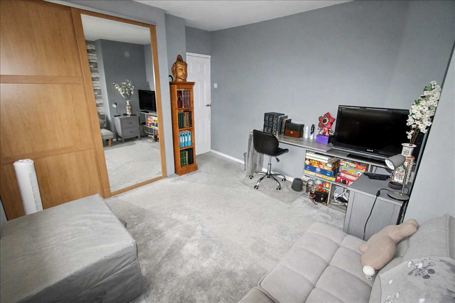
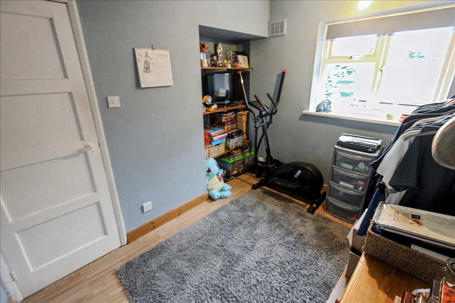
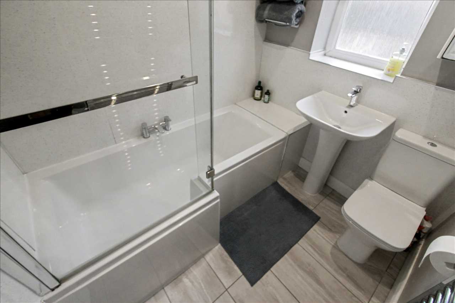
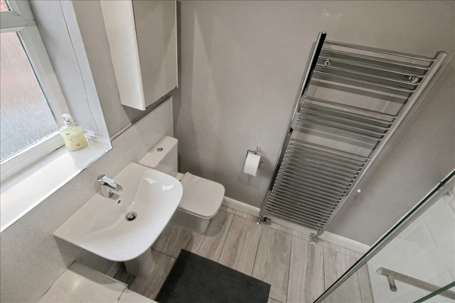
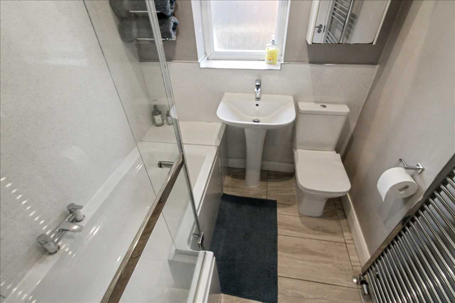
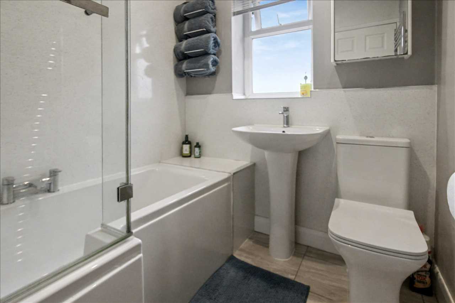
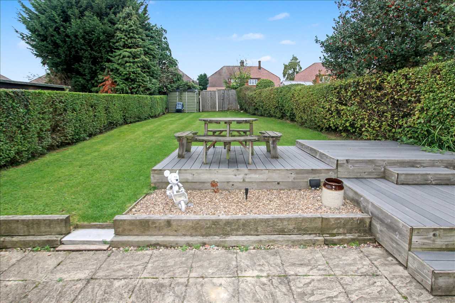
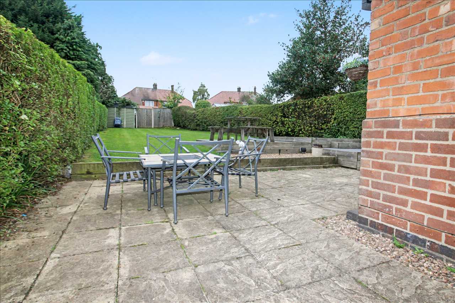
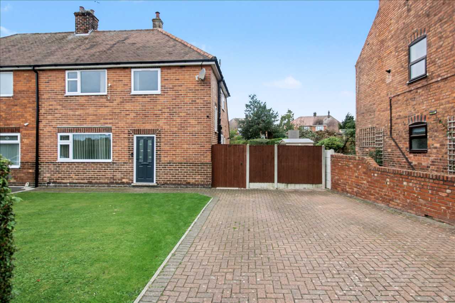
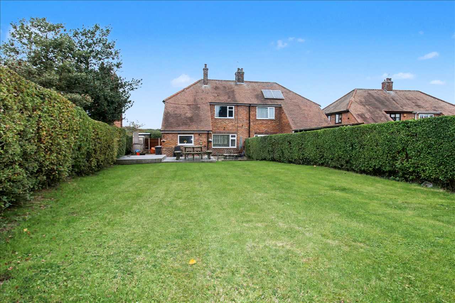
3 Bedrooms 1 Bathroom 1 Reception
Semi Detached House - Freehold
25 Photos
Nottingham
Key Features
- Semi Detached House
- Three Bedrooms
- Double Glazing
- Gas Central Heating
- Driveway & Gardens
Summary
Offered for sale is this spacious three bedroom semi detached house having open countryside views to the front elevation. The property is well suited for growing families and benefits from double glazing and gas central heating. The well presented accommodation comprises of an entrance, lounge/diner with double aspect window, breakfast kitchen, utility room and cloaks/wc to the ground floor. Three bedrooms and refitted bathroom to the first floor. Outside there is a garden area to the front with a block paved driveway giving off road car parking for multiple vehicles. To the rear of the property there is a large enclosed garden. Viewing strongly recommended.
Full Description
Entrance
Composite door to the front elevation. Door leading to the lounge/diner, storage cupboard. Staircase to the first floor. Door also giving access to the breakfast kitchen. Central heating radiator.
Lounge/Diner 6.35m (20'10") x 3.78m (12'5")
Double glazed windows to the front and rear elevation allowing natural light to flow through the room, wood effect floor covering, two central heating radiators.
Breakfast Kitchen 4.17m (13'8") x 3.15m (10'4")
The spacious kitchen comprises of a stainless steel sink unit with mixer taps and side drainer inset into roll edge work surfaces, breakfast bar area, a range of wall units with built in oven and hob. Walk in storage cupboard, wood effect floor covering. Door leading to the utility room. Feature vertical central heating radiator. Double glazed window to the side elevation.
Utility Room
Comprises of base ad wall units, plumbing for automatic washing machine, central heating radiator. Door leading to the wc. Upvc door leading to the enclosed rear garden. Wood effect tiled floor covering. Double glazed window to the side elevation.
Cloaks/WC
Comprising of a white low flush wc and wash hand basin with storage below. Wood effect tiled floor covering which extends from the utility room. Extractor fan.
First Floor/Landing
Access to the three bedroom and bathroom. Storage cupboard. Double glazed window. Central heating radiator.
Bedroom One 3.78m (12'5") x 2.84m (9'4")
Double glazed window to the front elevation with countryside views. Wood effect floor covering. Central heating radiator.
Bedroom Two 3.94m (12'11") x 3.45m (11'4")
Double glazed window to the rear elevation, central heating radiator. Fitted wardrobe with sliding door and mirror.
Bedroom Three 3.15m (10'4") x 2.90m (9'6")
Double glazed window to the rear elevation. Central heating radiator. Walk in storage cupboard.
Bathroom 2.31m (7'7") x 1.80m (5'11")
Double glazed frosted window, with a white three piece suite comprising of a panelled bath with shower over with shower screen, pedestal wash hand basin and low flush wc. Tiling to the floor and tiled splash back areas. Chrome heated towel radiator. Spotlights to the ceiling.
Gardens
Set back from the road the front garden is mainly laid to lawn, block paved driveway with off road car parking for multiple vehicles. Gated access leads to the enclosed large rear garden with has a patio area and a further decking area ideal for entrtaining, the garden is also mainly laid to lawn and has a mix fenced and hedged borders.
Reference: EW2322
Disclaimer
These particulars are intended to give a fair description of the property but their accuracy cannot be guaranteed, and they do not constitute an offer of contract. Intending purchasers must rely on their own inspection of the property. None of the above appliances/services have been tested by ourselves. We recommend purchasers arrange for a qualified person to check all appliances/services before legal commitment.
Contact freckleton brown for more details
Share via social media
