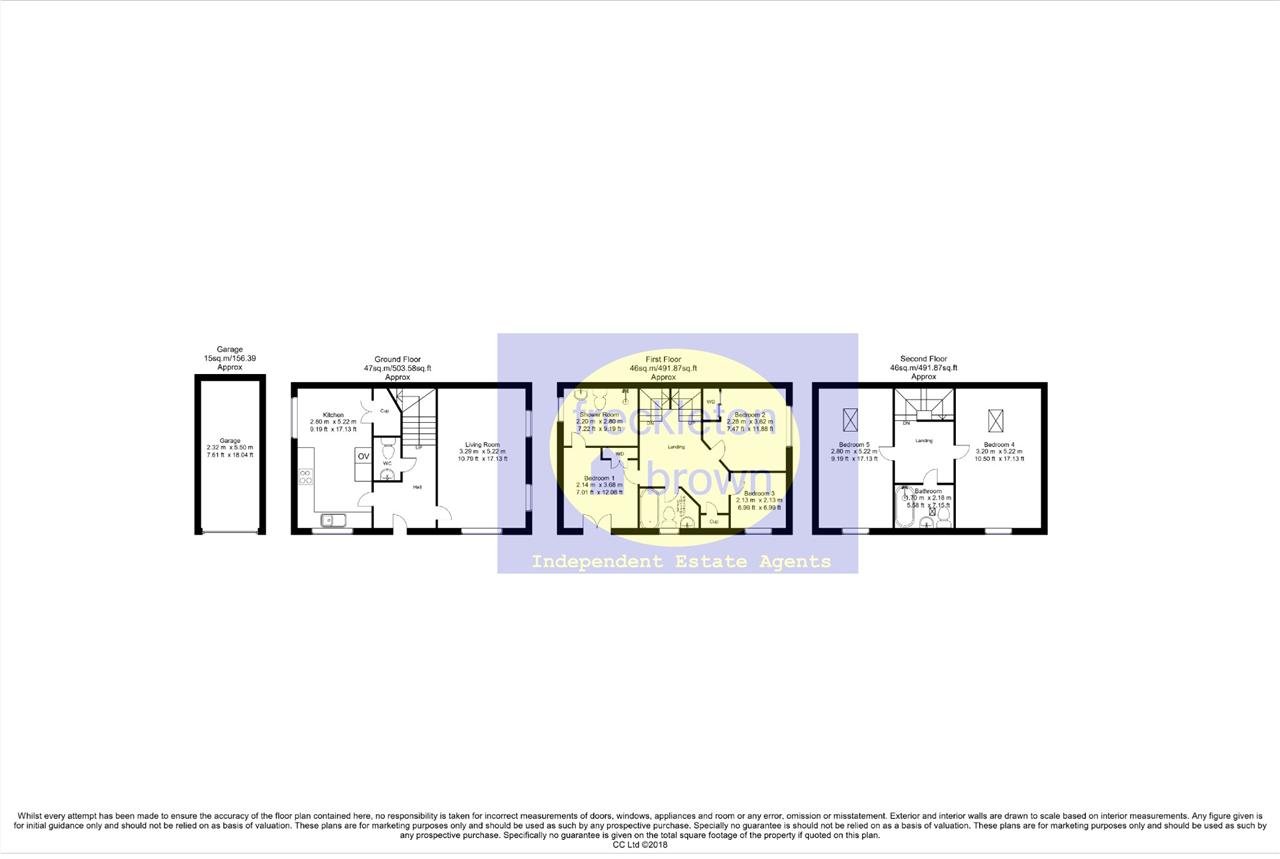Stephenson Road, Nottingham, Eastwood, NG16 3UD
Sold STC - £300,000
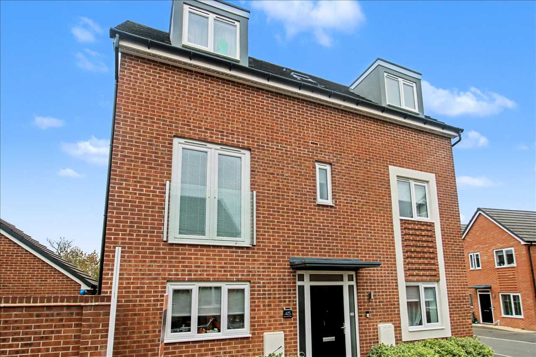
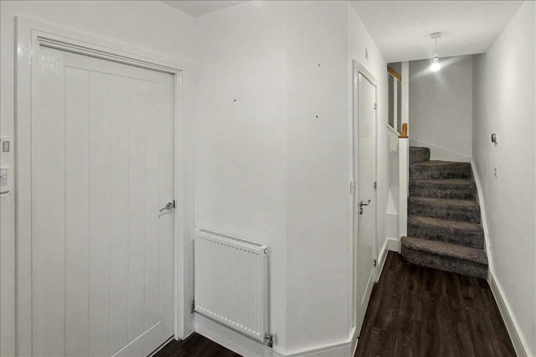
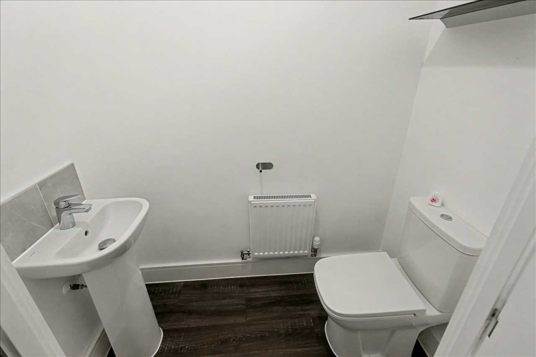
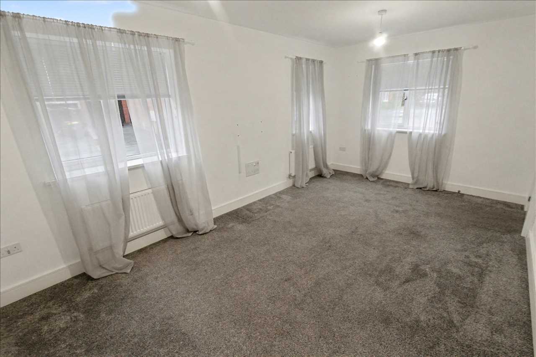
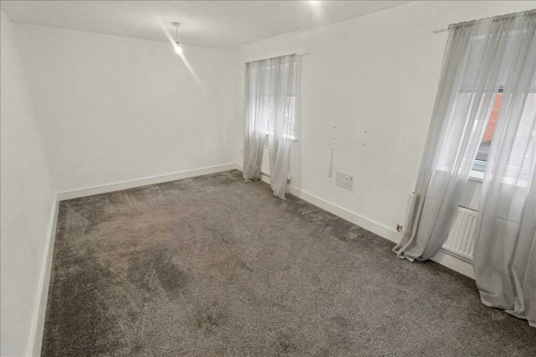
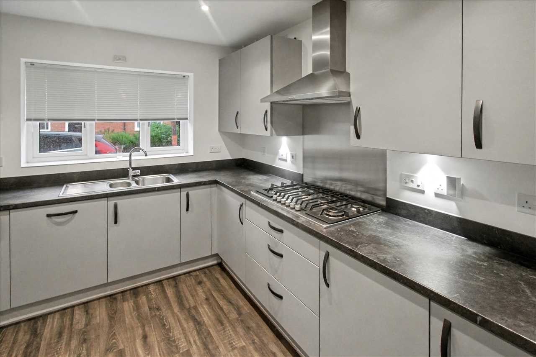
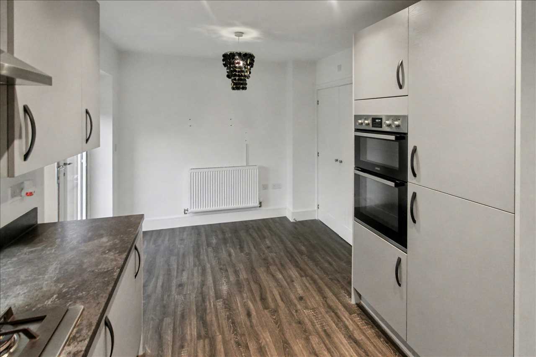
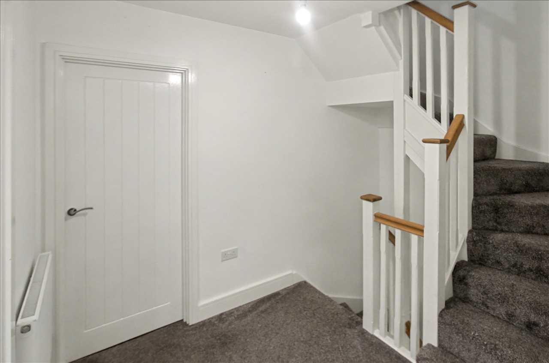
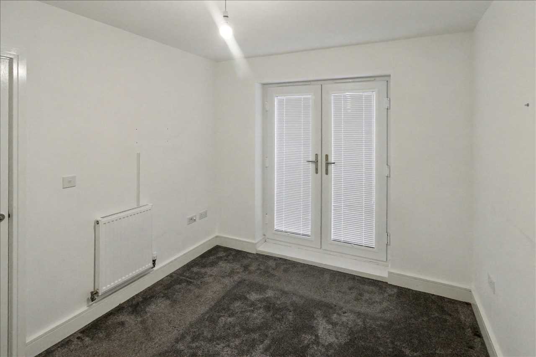
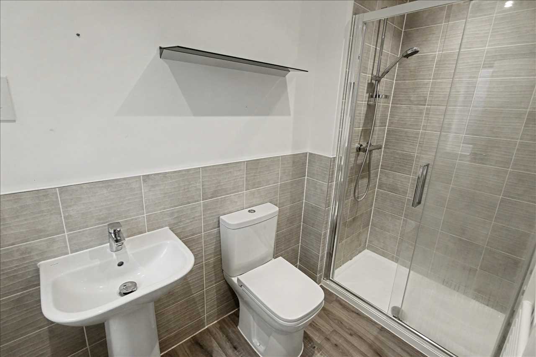

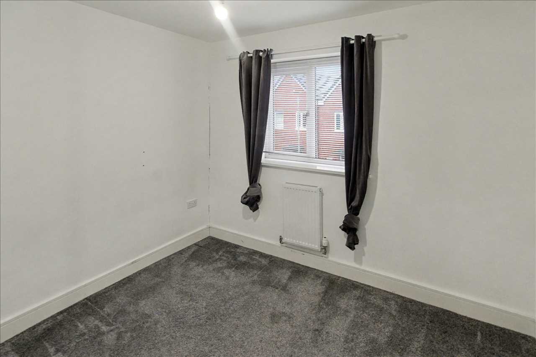
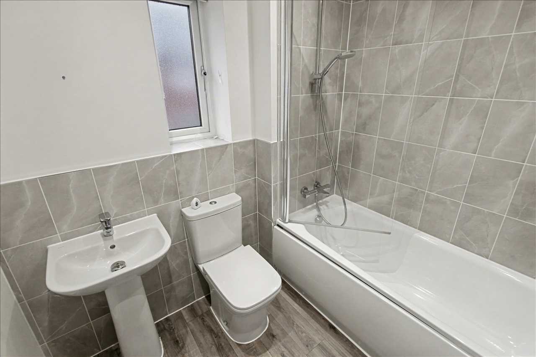
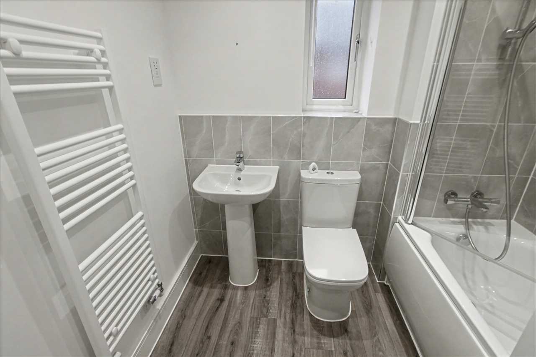
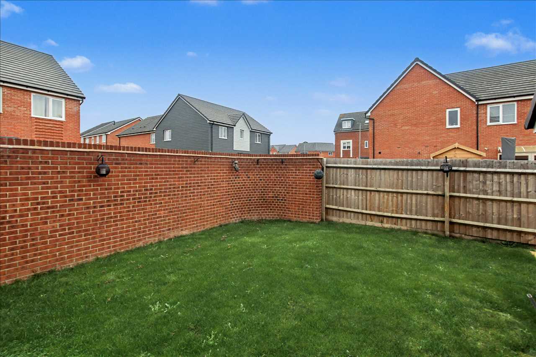
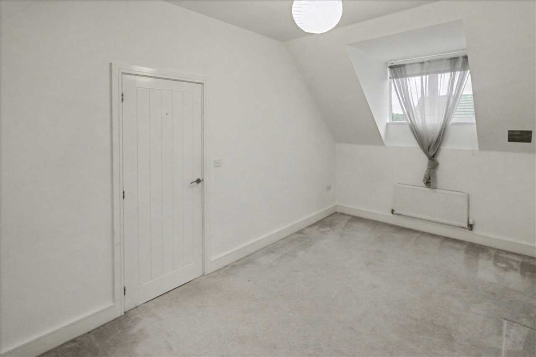
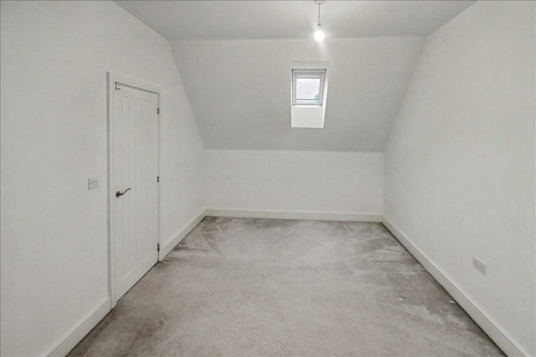
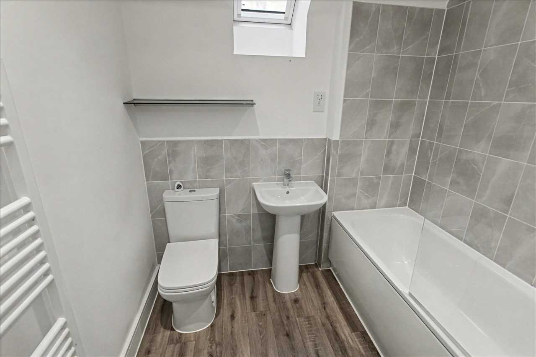
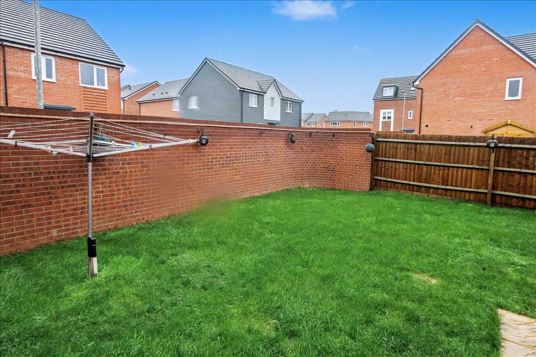
5 Bedrooms 3 Bathrooms 1 Reception
Detached House - Freehold
19 Photos
Nottingham
Key Features
- Detached House
- Five Bedrooms
- Double Glazing & Gas Central Heating
- Driveway & Garage
- No Upward Chain
Summary
Built in 2021 this five bed detached home is well suited to families, with four of the bedrooms being double and toilet/wash facilities on each floor. The well presented accommodation comprises: entrance hall, wc, lounge, dining kitchen, first floor landing to the primary bedroom with en suite, bedrooms four & five as well as a family bathroom. The second floor with bedrooms two and three has another bathroom for convenience. Outside, a driveway and garage provide off street parking and enclosed lawned garden. The property is conveniently located to Eastwood Town Centre and only a few minutes drive to the M1 motorway via the A610. The property is also sold with no upward chain and viewing is HIGHLY RECOMMENDED call 017733 769751 to book your viewing.
Full Description
Entrance Hall
Composite door to the front elevation giving access to the entrance hall, staircase leading to the first floor with decorative wood spindle balustrade, central heating radiator. Doors to the lounge, kitchen and WC
Cloaks/WC
Modern white two piece suite comprising push flush WC, wash hand basin with mixer tap and tiled splashbacks, central heating radiator, extractor fan
Lounge 5.21m (17'1") x 3.10m (10'2")
Double glazed windows to the front and sides (with fitted blinds), central heating radiators, media points
Kitchen/Diner 5.46m (17'11") x 2.77m (9'1")
The beautiful and spacious kitchen comprises a matching range of fitted base and wall storage cupboards and drawers, with granite-style roll top work surfaces incorporating one and a half bowl sink unit with draining board and central mixer tap. Fitted five ring gas burner with extractor over, in-built matching eye level double oven, integrated appliances include fridge, freezer and dishwasher. Ample space for dining table and chairs, double glazed window to the front (with fitted blinds), double glazed French doors opening out to the rear garden (with fitted blinds), boiler cupboard housing the gas fired combination boiler for central heating and hot water purposes, radiator, spotlights to one half, useful under stairs storage closet (with power, lighting and plumbing for washing machine).
First Floor/Landing
Having staircase to the second floor with decorative wood spindle balustrade, central heating radiator. Doors to the first floor bedrooms and bathroom.
Bedroom One 3.71m (12'2") x 2.77m (9'1")
Double glazed French doors to the front (with fitted inset blinds), central heating radiator, fitted double wardrobe. Door to en-suite.
En Suite
Three piece suite comprising walk-in tiled shower cubicle with mains shower and glass screen/sliding door, push flush WC, wash hand basin with mixer tap. Partial tiling to the walls, double glazed window to the side (with fitted blinds), spotlights, extractor fan, shaver point.
Bedroom Two 3.30m (10'10") x 3.02m (9'11")
Double glazed window to the side (with fitted blinds), central heating radiator, fitted floor to ceiling double wardrobe and mirror fronted sliding doors.
Bedroom Three 2.13m (7'0") x 2.08m (6'10")
Double glazed windows to the front and side (with fitted blinds), central heating radiator.
Bathroom 2.13m (7'0") x 1.90m (6'3")
Modern white three piece suite comprising panel bath with glass shower screen, mixer tap and shower attachment over, push flush WC, wash hand basin with mixer tap. Partial tiling to the walls, double glazed window to the front (with fitted blinds), shaver point, heated towel radiator, spotlights, extractor fan.
Second Floor/Landing
Loft access point. Doors to bedrooms four and five, and top floor bathroom.
Bedroom Four 5.21m (17'1") x 3.10m (10'2")
Double glazed window to the front (with fitted blinds), Velux roof window to the rear (with slide down blind), central heating radiator.
Bedroom Five 5.21m (17'1") x 2.77m (9'1")
Double glazed window to the front, Velux roof window to the rear (with slide down blind), central heating radiator.
Bathroom 2.11m (6'11") x 1.80m (5'11")
Modern white three piece suite comprising panel bath with glass shower screen and central mixer tap with shower attachment over, wash hand basin with mixer tap, push flush WC. Partial tiling to the walls, shaver point, ladder towel radiator, spotlights, extractor fan, Velux roof window to the front (with slide down blind).
Gardens
The property benefits from enclosed garden space with curved brick wall and fencing to the boundary. The garden is predominantly lawned with gated access leading onto the driveway which, in turn, leads to the garage.
Garage
Brick built pitched roof garage with up and over door to the front, power and lighting to the inside, with security light to the garage door.
Reference: EW2344
Disclaimer
These particulars are intended to give a fair description of the property but their accuracy cannot be guaranteed, and they do not constitute an offer of contract. Intending purchasers must rely on their own inspection of the property. None of the above appliances/services have been tested by ourselves. We recommend purchasers arrange for a qualified person to check all appliances/services before legal commitment.
Contact freckleton brown for more details
Share via social media
